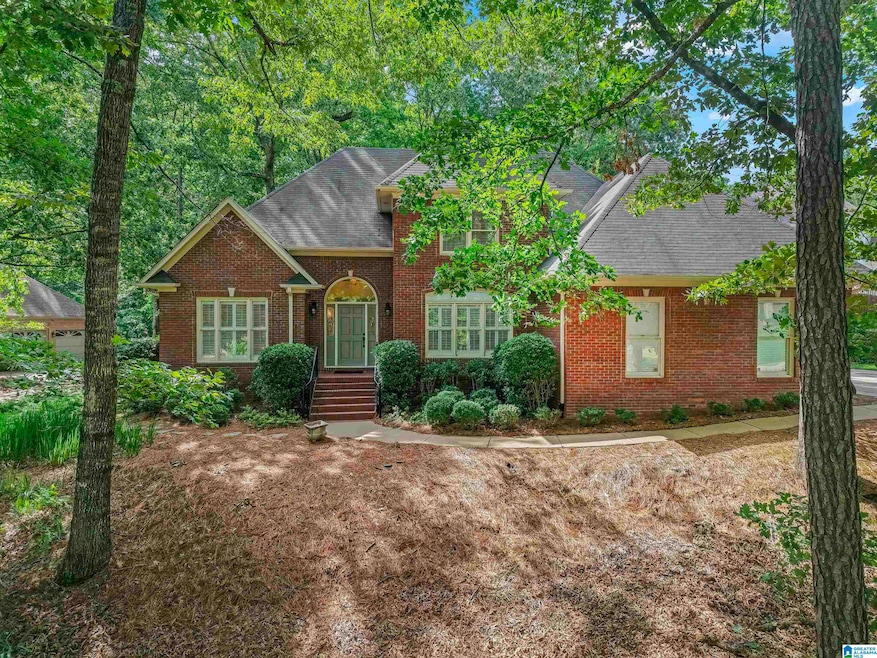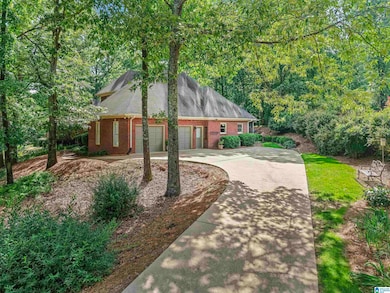601 Bayhill Rd Hoover, AL 35244
Estimated payment $3,279/month
Highlights
- Cathedral Ceiling
- Wood Flooring
- Attic
- Rocky Ridge Elementary School Rated A
- Main Floor Primary Bedroom
- Stone Countertops
About This Home
“All new flooring!" Main Level has all hardwoods! New carpet upstairs. Main level garage & master suite. Low maintenance without sacrificing privacy on 1/2 acre wooded lot. The flexible floor plan includes an extra room on main level-perfect for a home office, sitting room or nursery. The entrance has soaring vaulted ceilings, creating an open and inviting feel from the moment you walk in. The family room is warm & welcoming with a cozy fireplace & plenty of space for family & friends. The kitchen has beautiful cabinets, granite counter tops, built-in desk, barstool seating, breakfast area, & gas stove top. Enjoy relaxing on the screened in porch w/ view of woods. Large patio outside of porch for entertaining. 3 nice sized bedrooms with a Jack and Jill bath. Also a bath has been stubbed off 3rd BR. Ample walk-in storage that could be made to a room. Hoover Schools/ Berry & Spain Park HS are minutes away. Several private schools are close by. Easy access to 65/459/280.
Home Details
Home Type
- Single Family
Est. Annual Taxes
- $2,865
Year Built
- Built in 1992
Lot Details
- 0.49 Acre Lot
- Sprinkler System
HOA Fees
- $4 Monthly HOA Fees
Parking
- 2 Car Attached Garage
- Garage on Main Level
- Side Facing Garage
- Driveway
Home Design
- Four Sided Brick Exterior Elevation
- Concrete Block And Stucco Construction
Interior Spaces
- 1.5-Story Property
- Crown Molding
- Smooth Ceilings
- Cathedral Ceiling
- Ceiling Fan
- Recessed Lighting
- Wood Burning Fireplace
- Gas Log Fireplace
- Dining Room
- Den with Fireplace
- Screened Porch
- Crawl Space
- Attic
Kitchen
- Breakfast Area or Nook
- Convection Oven
- Electric Oven
- Gas Cooktop
- Built-In Microwave
- Dishwasher
- Stone Countertops
Flooring
- Wood
- Carpet
- Tile
Bedrooms and Bathrooms
- 4 Bedrooms
- Primary Bedroom on Main
- Walk-In Closet
- Split Vanities
- Bathtub and Shower Combination in Primary Bathroom
- Garden Bath
- Separate Shower
Laundry
- Laundry Room
- Laundry on main level
- Washer and Electric Dryer Hookup
Schools
- Rocky Ridge Elementary School
- Berry Middle School
- Spain Park High School
Utilities
- Two cooling system units
- Central Air
- Two Heating Systems
- Heating System Uses Gas
- Underground Utilities
- Gas Water Heater
- Septic Tank
Additional Features
- ENERGY STAR/CFL/LED Lights
- Screened Patio
Community Details
- Association fees include common grounds mntc, utilities for comm areas
Listing and Financial Details
- Visit Down Payment Resource Website
- Assessor Parcel Number 10-2-09-0-002-009.000
Map
Home Values in the Area
Average Home Value in this Area
Tax History
| Year | Tax Paid | Tax Assessment Tax Assessment Total Assessment is a certain percentage of the fair market value that is determined by local assessors to be the total taxable value of land and additions on the property. | Land | Improvement |
|---|---|---|---|---|
| 2024 | $2,865 | $43,080 | $0 | $0 |
| 2023 | $2,385 | $40,000 | $0 | $0 |
| 2022 | $2,033 | $34,140 | $0 | $0 |
| 2021 | $1,910 | $32,080 | $0 | $0 |
| 2020 | $1,849 | $31,060 | $0 | $0 |
| 2019 | $1,845 | $31,000 | $0 | $0 |
| 2017 | $1,886 | $31,680 | $0 | $0 |
| 2015 | $1,657 | $30,080 | $0 | $0 |
| 2014 | $1,749 | $29,400 | $0 | $0 |
Property History
| Date | Event | Price | Change | Sq Ft Price |
|---|---|---|---|---|
| 08/29/2025 08/29/25 | Price Changed | $575,000 | -3.4% | $209 / Sq Ft |
| 06/24/2025 06/24/25 | Price Changed | $595,000 | -4.8% | $216 / Sq Ft |
| 06/05/2025 06/05/25 | For Sale | $624,900 | -- | $227 / Sq Ft |
Purchase History
| Date | Type | Sale Price | Title Company |
|---|---|---|---|
| Warranty Deed | -- | Kendall Maddox & Associates Ll | |
| Survivorship Deed | $500 | -- |
Mortgage History
| Date | Status | Loan Amount | Loan Type |
|---|---|---|---|
| Previous Owner | $150,000 | Credit Line Revolving | |
| Previous Owner | $100,000 | Credit Line Revolving |
Source: Greater Alabama MLS
MLS Number: 21421143
APN: 10-2-09-0-002-009-000
- 619 Bayhill Rd
- 635 Bayhill Rd
- 340 Turnberry Rd
- 508 Oak Glen Trace
- 348 Hillandell Dr
- 704 Saint Andrews Ln
- 4760 Wine Ridge Ln
- 4865 Indian Valley Rd
- 4912 Mountain View Pkwy
- 2715 Goldmor Cir
- 2431 Wine Ridge Dr
- 2416 Burgundy Dr Unit Lot 20
- 116 Oakmont Rd
- 2324 Altadena Crest Dr
- 4911 Altadena Dr S
- 4919 Altadena Dr S
- 4779 Sandpiper Ln
- 2805 Altadena Way S
- 3036 Thrasher Ln
- 2272 Vanessa Dr
- 3611 Courtyard Ln
- 205 Old Rocky Ridge Ln
- 3741 Chestnut Ridge Ln
- 3947 River Pointe Ln Unit 3947
- 3400 Chestnut Ridge Ln
- 4215 Lennox Dr
- 4307 Lennox Ct Unit 54
- 962 Lennox Blvd
- 4147 Lennox Way
- 1232 Riverford Dr
- 3665 Haven View Cir
- 1333 Riverford Cir
- 1215 Riverford Dr
- 4501 Old Caldwell Mill Rd
- 3500 Ridgecrest Dr
- 3443 Heather Ln
- 3412 Loch Ridge Trail
- 3049 Old Stone Dr Unit 3039
- 6100 Rime Village E
- 2149 Emerald Pointe Dr







