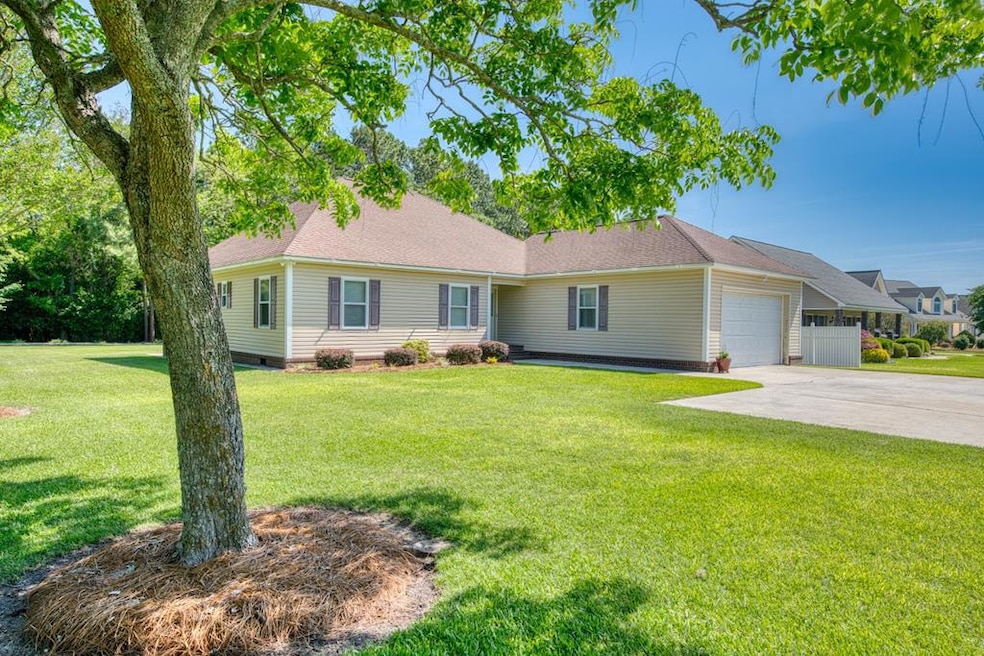
601 Branch Ct Tifton, GA 31794
Estimated payment $1,711/month
Highlights
- Primary Bedroom Suite
- Mature Trees
- Traditional Architecture
- Open Floorplan
- Deck
- Solid Surface Bathroom Countertops
About This Home
This attractive 3 bedroom, 2 bath home (1906 sq feet) is in a quiet area off the beaten path yet it is still conveniently located to schools, shopping and church. You are welcomed into an open living space with the living room on your left and a spacious kitchen on the right. The two living areas are separated by a small bar area that is great for having meals, homework, playing games, or a perfect place for puzzles!! This home is full of windows and tons of natural lighting, lots of closet space, an excellent size laundry room w/ a utility sink, home office, a HUGE master walk-in closet, and extra-wide doors accommodating someone with a wheelchair. Extra spacious master bedroom and bath. The master bath offers a double vanity, garden tub, and separate shower. This home has lots of character and the large corner lot has been beautifully manicured. There is plenty of space for a small garden, swimming pool, and outdoor activities. All of the love and care this home has been given over the years will make it easy to move in and fall in love with.
Listing Agent
The Slocumb Company Brokerage Phone: 2299859333 License #207976 Listed on: 04/30/2025
Home Details
Home Type
- Single Family
Est. Annual Taxes
- $2,230
Year Built
- Built in 1997
Lot Details
- 0.51 Acre Lot
- Lot Dimensions are 100 x 220
- Natural State Vegetation
- Corner Lot
- Mature Trees
- Garden
- Grass Covered Lot
- Property is in good condition
Parking
- 2 Car Garage
- Parking Pad
- Open Parking
Home Design
- Traditional Architecture
- Brick Exterior Construction
- Shingle Roof
- Architectural Shingle Roof
- Vinyl Siding
Interior Spaces
- 1,906 Sq Ft Home
- 1-Story Property
- Open Floorplan
- Built-In Features
- Bookcases
- Crown Molding
- Sheet Rock Walls or Ceilings
- Ceiling Fan
- Thermal Windows
- Blinds
- Entrance Foyer
- Sitting Room
- Crawl Space
Kitchen
- Breakfast Area or Nook
- Electric Range
- Microwave
- Dishwasher
- Laminate Countertops
Flooring
- Carpet
- Laminate
- Vinyl
Bedrooms and Bathrooms
- 3 Bedrooms
- Primary Bedroom Suite
- Walk-In Closet
- 2 Full Bathrooms
- Solid Surface Bathroom Countertops
- Double Vanity
- Soaking Tub
- Separate Shower
Laundry
- Laundry Room
- Sink Near Laundry
Outdoor Features
- Deck
- Screened Patio
Location
- Property is near schools
- Property is near shops
Utilities
- Central Heating and Cooling System
- Heat Pump System
- Cable TV Available
Additional Features
- Wheelchair Access
- Energy-Efficient Insulation
Map
Home Values in the Area
Average Home Value in this Area
Tax History
| Year | Tax Paid | Tax Assessment Tax Assessment Total Assessment is a certain percentage of the fair market value that is determined by local assessors to be the total taxable value of land and additions on the property. | Land | Improvement |
|---|---|---|---|---|
| 2024 | $2,230 | $91,520 | $8,000 | $83,520 |
| 2023 | $2,230 | $59,107 | $5,000 | $54,107 |
| 2022 | $1,823 | $58,563 | $5,000 | $53,563 |
| 2021 | $1,834 | $58,563 | $5,000 | $53,563 |
| 2020 | $1,875 | $58,563 | $5,000 | $53,563 |
| 2019 | $1,876 | $58,563 | $5,000 | $53,563 |
| 2018 | $1,876 | $58,563 | $5,000 | $53,563 |
| 2017 | $1,933 | $58,563 | $5,000 | $53,563 |
| 2016 | $1,935 | $58,563 | $5,000 | $53,563 |
| 2015 | $1,935 | $58,563 | $5,000 | $53,563 |
| 2014 | $2,016 | $60,600 | $5,000 | $55,600 |
| 2013 | -- | $60,600 | $5,000 | $55,600 |
Property History
| Date | Event | Price | Change | Sq Ft Price |
|---|---|---|---|---|
| 07/19/2025 07/19/25 | Pending | -- | -- | -- |
| 07/09/2025 07/09/25 | Price Changed | $276,000 | -3.2% | $145 / Sq Ft |
| 05/28/2025 05/28/25 | Price Changed | $285,000 | -6.6% | $150 / Sq Ft |
| 04/30/2025 04/30/25 | For Sale | $305,000 | -- | $160 / Sq Ft |
Purchase History
| Date | Type | Sale Price | Title Company |
|---|---|---|---|
| Warranty Deed | $219,000 | -- | |
| Deed | $10,000 | -- |
Mortgage History
| Date | Status | Loan Amount | Loan Type |
|---|---|---|---|
| Open | $175,200 | Cash |
Similar Homes in Tifton, GA
Source: Moultrie Board of REALTORS®
MLS Number: 913163
APN: T024-012
- 4620 Murray Ave
- 0 Orchard Cir
- 0 Us Highway 41 Unit 137727
- 2611 Emmett Dr
- 2609 Emmett Dr
- 344 Somers Ln
- 302 26th St W
- 346 Somers Ln
- 605 40 Th St E
- 606 50th St
- 2202 Emory Dr
- 4204 Lakeview Dr
- 2205 Wilson Ave N
- 142 Brighton Rd
- 2008 Wilson Ave N
- 717 E 44th St
- 715 40th St E
- 188 Brighton Rd
- 0 44th St E
- 2019 Central Ave N






