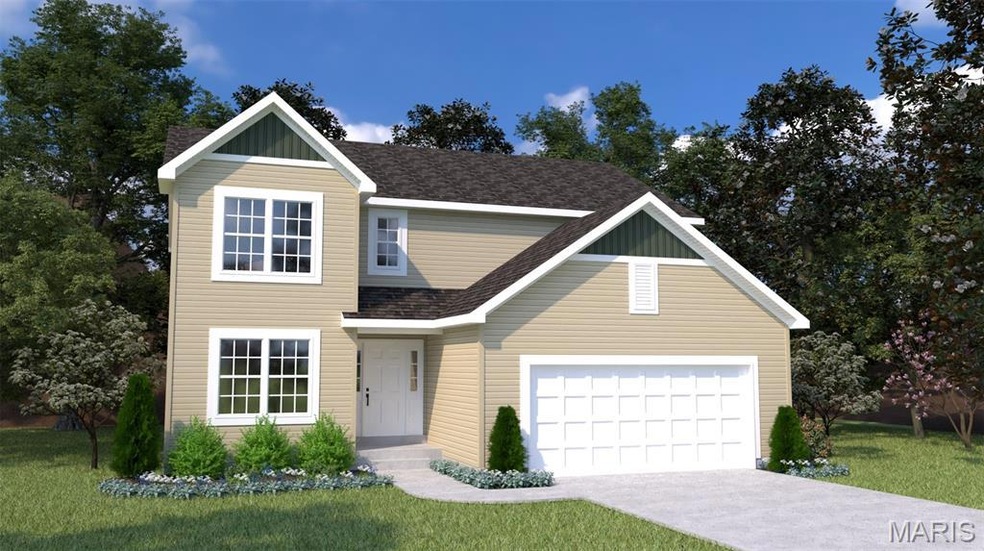
601 Brinton Ct Foristell, MO 63348
Highlights
- New Construction
- Bonus Room
- Community Pool
- Traditional Architecture
- Great Room
- Breakfast Room
About This Home
As of July 2025Houston Homes, LLC presents The Ash. If you're looking for options, the Ash floor plan has them. The flexible two-story home has 4 BD, 2.5 BA w 2,456 square feet of living space making it great for entertaining or hosting guests. Bonus: every bedroom has a walk-in closet! The main floor features a versatile flex room, great room, eat-in cafe, kitchen with walk-in pantry, laundry and powder room. Standard features include: granite countertops, stainless steel appliances, all-wood cabinets of dovetail construction w soft close doors & drawers, adult height vanity in owner's suite, Pella windows & sliding patio door & much more. To learn more about the Ash & its lengthy list of included features, visit your community sales manager.
Build a Houston Home. Build a Better Home for a Better Price.
Last Agent to Sell the Property
Thomas Realty Group LLC License #1999055253 Listed on: 06/06/2025
Home Details
Home Type
- Single Family
HOA Fees
- $38 Monthly HOA Fees
Parking
- 3 Car Attached Garage
Home Design
- New Construction
- Traditional Architecture
- Composition Roof
- Vinyl Siding
Interior Spaces
- 2,456 Sq Ft Home
- 2-Story Property
- Panel Doors
- Great Room
- Breakfast Room
- Bonus Room
- Laundry Room
Kitchen
- Microwave
- Dishwasher
- Disposal
Flooring
- Carpet
- Vinyl
Bedrooms and Bathrooms
- 4 Bedrooms
Unfinished Basement
- Basement Fills Entire Space Under The House
- 9 Foot Basement Ceiling Height
- Basement Window Egress
Schools
- Wabash Elem. Elementary School
- North Point Middle School
- North Point High School
Utilities
- Forced Air Heating and Cooling System
Listing and Financial Details
- Home warranty included in the sale of the property
Community Details
Overview
- Association fees include ground maintenance, common area maintenance
- Huntleigh Ridge HOA
- Built by Houston Homes, LLC
Recreation
- Community Pool
Similar Homes in Foristell, MO
Home Values in the Area
Average Home Value in this Area
Property History
| Date | Event | Price | Change | Sq Ft Price |
|---|---|---|---|---|
| 07/08/2025 07/08/25 | Sold | -- | -- | -- |
| 06/06/2025 06/06/25 | Pending | -- | -- | -- |
| 06/06/2025 06/06/25 | For Sale | $499,686 | -- | $203 / Sq Ft |
Tax History Compared to Growth
Agents Affiliated with this Home
-

Seller's Agent in 2025
Tom Palitzsch
Thomas Realty Group LLC
(636) 493-6056
251 Total Sales
-
S
Buyer's Agent in 2025
Steven Brockman
Grassmuck Realty, LLC
(314) 517-2546
40 Total Sales
Map
Source: MARIS MLS
MLS Number: MIS25039574
- 414 Cedar Breaks Ct
- 3 Emma Ct
- 610 Brinton Ct
- 627 Brinton Ct
- 375 Valley Bluff Dr
- Fairfax Plan at Huntleigh Ridge - Estates at Huntleigh Ridge
- Yosemite Plan at Huntleigh Ridge - Estates at Huntleigh Ridge
- Greenbriar Plan at Huntleigh Ridge - Estates at Huntleigh Ridge
- Cumberland Plan at Huntleigh Ridge - Estates at Huntleigh Ridge
- Breckenridge Plan at Huntleigh Ridge - Estates at Huntleigh Ridge
- Jensen Plan at Huntleigh Ridge - Estates at Huntleigh Ridge
- Beacon Plan at Huntleigh Ridge - Estates at Huntleigh Ridge
- DaVinci Plan at Huntleigh Ridge - Estates at Huntleigh Ridge
- Wesley Plan at Huntleigh Ridge - Estates at Huntleigh Ridge
- 56 Huntleigh Park Ct
- 0 Linden (Estates at Huntleigh Ridge) Unit MIS22071100
- 0 Unit MIS23012538
- Spruce Plan at Huntleigh Ridge - Estates at Huntleigh Ridge
- Sequoia Plan at Huntleigh Ridge - Estates at Huntleigh Ridge
- Acorn Plan at Huntleigh Ridge - Estates at Huntleigh Ridge
