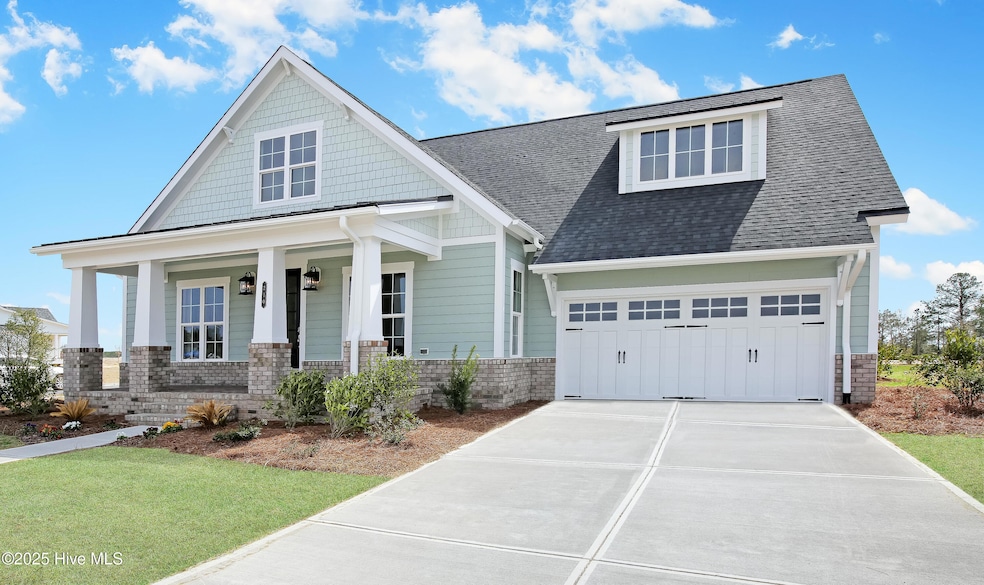601 Caisson Run Wilmington, NC 28412
Riverlights NeighborhoodEstimated payment $5,279/month
Highlights
- New Construction
- Clubhouse
- Bonus Room
- Myrtle Grove Middle School Rated 9+
- Main Floor Primary Bedroom
- Corner Lot
About This Home
*Proposed Construction* Summer '26 completion. The Coleman - 4 BR, 3 Bath offers all the standard luxurious features you've come to expect from Trusst Builder Group. Choose from 3 elevations, the Craftsman, the Colonial, or the Coastal. This plan comes with a spacious rocking chair front porch and a large club room with 2nd story deck off the back, offering beautiful nature views and amazing sunset views! Engineered flooring, granite counters in the kitchen & all baths are just a few of our included features! Two walk-in closets come with custom built-in shelving. Do some outdoor entertaining on the large enclosed screened-in porch. Short stroll to all the amenities that Riverlights offers, including the new amenity center (offering a second pool, fitness center, and pickleball courts) due to complete by the end of the year! All floor plans have the option of leaving one upstairs bedroom unfinished for additional storage. Floor plans range from 2200 SF-3100 SF. All features that you see in our model homes are STANDARD/Included! Riverlights is an extraordinary new-home community along a three-mile stretch of the scenic Cape Fear River. Residents enjoy an abundance of amenities, including parks, trails, water access, and gathering spaces that celebrate outdoor living. The community also offers a growing mix of on-site restaurants, shops, and services—with more on the way. Conveniently located between Wilmington's beautiful beaches and historic downtown, Riverlights is just minutes from shopping, dining, and major medical facilities.
Listing Agent
Coldwell Banker Sea Coast Advantage-Leland License #325573 Listed on: 06/04/2025

Home Details
Home Type
- Single Family
Year Built
- Built in 2025 | New Construction
Lot Details
- 0.25 Acre Lot
- Lot Dimensions are 60x120x132x120
- Property fronts a state road
- Corner Lot
- Property is zoned R-7
HOA Fees
- $145 Monthly HOA Fees
Parking
- 2 Car Attached Garage
- Front Facing Garage
Home Design
- Slab Foundation
- Architectural Shingle Roof
- Metal Roof
Interior Spaces
- 2-Story Property
- High Ceiling
- Gas Log Fireplace
- Mud Room
- Combination Dining and Living Room
- Home Office
- Bonus Room
Kitchen
- Built-In Electric Oven
- Range
- Built-In Microwave
- Kitchen Island
- Solid Surface Countertops
Flooring
- Laminate
- Tile
- Luxury Vinyl Plank Tile
Bedrooms and Bathrooms
- 4 Bedrooms
- Primary Bedroom on Main
- Walk-In Closet
- 3 Full Bathrooms
- Walk-in Shower
Outdoor Features
- Balcony
- Covered Patio or Porch
Schools
- Codington Elementary School
- Myrtle Grove Middle School
- New Hanover High School
Utilities
- Central Air
- Heat Pump System
- Natural Gas Connected
- Natural Gas Water Heater
Listing and Financial Details
- Tax Lot 571
- Assessor Parcel Number R07000-008-027-000
Community Details
Overview
- Riverlights HOA, Phone Number (910) 679-3012
- Riverlights Subdivision
- Maintained Community
Amenities
- Picnic Area
- Clubhouse
Recreation
- Pickleball Courts
- Community Playground
- Community Pool
- Dog Park
- Jogging Path
- Trails
Map
Home Values in the Area
Average Home Value in this Area
Property History
| Date | Event | Price | List to Sale | Price per Sq Ft |
|---|---|---|---|---|
| 06/04/2025 06/04/25 | For Sale | $836,500 | -- | $274 / Sq Ft |
Source: Hive MLS
MLS Number: 100511529
- 5116 Folklore Way
- 729 Caisson
- 745 Caisson Run
- 613 Cobalt Ln
- 724 Provision Ln
- 1212 Trisail Terrace
- 512 Sancai Run
- 1320 Trisail Terrace
- 1324 Trisail Terrace
- 740 Trisail Terrace
- 5312 Sunfish Ln
- 912 Fresnel Run
- 804 Trisail Terrace
- 5308 Folklore Way
- 5305 Sunfish Ln
- 5309 Sunfish Ln
- 5308 Sunfish Ln
- 5210 Moonshell Loop
- 1005 Trisail Terrace
- 262 Trisail Terrace
- 420 Angler Dr
- 406 Ledbury Rd
- 4027 Watercraft Ferry Ave
- 709 Lorraine Cir
- 533 Lyrebird Ave
- 104 Turtle Cay Unit 12
- 314 Hanna Dr
- 6110 Riverwoods Dr
- 4203 River Rd Unit 201
- 6659 Lemon Ln
- 4126 River Rd
- 809 Tisbury Ln
- 208 Waters Point Ct
- 819 Brewster Ln
- 217 Windchime Dr
- 1109 Matteo Dr
- 907 Brewster Ln
- 3509 Awendaw Ct
- 1132 Wildflower Dr
- 1128 Wildflower Dr
Ask me questions while you tour the home.






