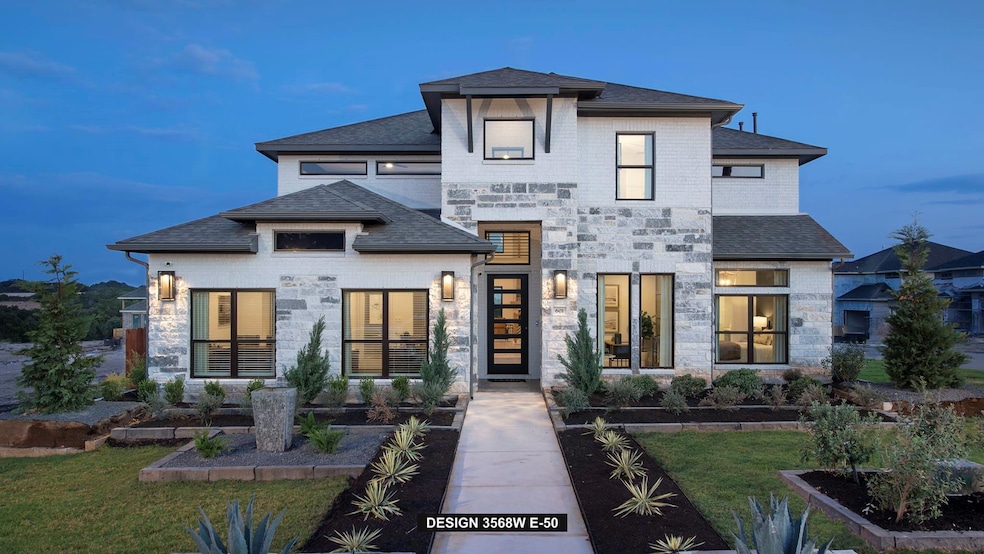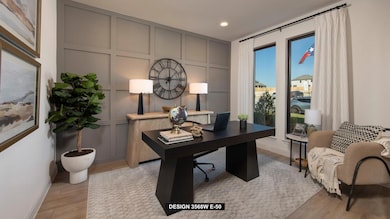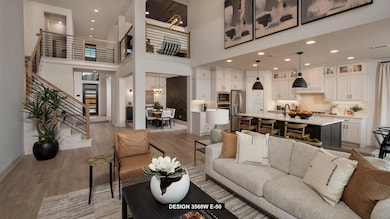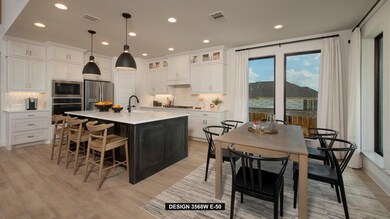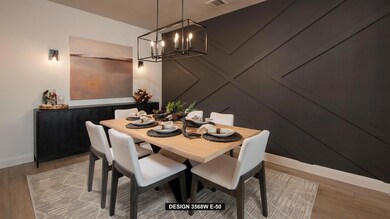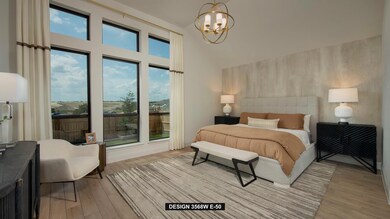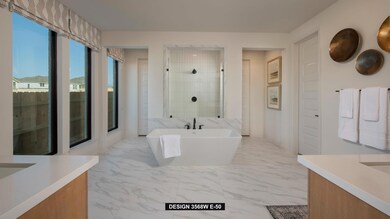601 Cattle Pen Pass Liberty Hill, TX 78642
Estimated payment $5,094/month
Highlights
- Fitness Center
- New Construction
- Clubhouse
- Liberty Hill High School Rated A-
- Open Floorplan
- Freestanding Bathtub
About This Home
MOVE-IN READY! Former Model Home. Home office with French doors frame the entry with 19-foot ceiling. Formal dining room flows into the family room and kitchen. Family room hosts a sliding glass door, wood mantel fireplace, and a 19-foot ceiling. Island kitchen with built-in seating space, 5-burner gas cooktop and a corner walk-in pantry flows into the morning area. Primary bedroom with a wall of windows. Primary bathroom hosts a French door entry, dual vanities, freestanding tub, separate glass enclosed shower and two walk-in closets that offer private access to the utility room. Additional bedroom with walk-in closet on first level. Second level hosts secondary bedrooms, a Hollywood bathroom, game room and a media room with French doors. Extended covered backyard patio. Model home upgrades include accent paint, drapes, alarm system, sprinkler system, and additional landscaping. Mud room just off the three-car garage.
Listing Agent
Perry Homes Realty, LLC Brokerage Phone: (713) 948-6666 License #0439466 Listed on: 11/20/2025
Open House Schedule
-
Saturday, November 22, 202510:00 am to 6:00 pm11/22/2025 10:00:00 AM +00:0011/22/2025 6:00:00 PM +00:00For more information or to gain entry into the home, please call 713-948-6666 or visit Perry Homes model located in the community.Add to Calendar
-
Sunday, November 23, 202512:00 to 6:00 pm11/23/2025 12:00:00 PM +00:0011/23/2025 6:00:00 PM +00:00For more information or to gain entry into the home, please call 713-948-6666 or visit Perry Homes model located in the community.Add to Calendar
Home Details
Home Type
- Single Family
Year Built
- Built in 2025 | New Construction
Lot Details
- 8,263 Sq Ft Lot
- Northwest Facing Home
- Privacy Fence
- Wood Fence
HOA Fees
- $70 Monthly HOA Fees
Parking
- 3 Car Attached Garage
- Garage Door Opener
Home Design
- Brick Exterior Construction
- Slab Foundation
- Composition Roof
- Masonry Siding
- Stone Siding
Interior Spaces
- 3,568 Sq Ft Home
- 2-Story Property
- Open Floorplan
- High Ceiling
- Ceiling Fan
- Double Pane Windows
- Mud Room
- Family Room with Fireplace
Kitchen
- Walk-In Pantry
- Built-In Self-Cleaning Oven
- Gas Cooktop
- Microwave
- Dishwasher
- ENERGY STAR Qualified Appliances
- Kitchen Island
- Disposal
Flooring
- Carpet
- Tile
Bedrooms and Bathrooms
- 4 Bedrooms | 2 Main Level Bedrooms
- Primary Bedroom on Main
- Walk-In Closet
- 3 Full Bathrooms
- Freestanding Bathtub
Home Security
- Prewired Security
- Fire and Smoke Detector
Outdoor Features
- Covered Patio or Porch
Schools
- Louinenoble Elementary School
- Liberty Hill Middle School
- Liberty Hill High School
Utilities
- Central Heating and Cooling System
- Heating System Uses Natural Gas
- Underground Utilities
- ENERGY STAR Qualified Water Heater
Listing and Financial Details
- Assessor Parcel Number R659417
- Tax Block Z
Community Details
Overview
- Kith Management Services Association
- Built by Perry Homes
- Lariat Subdivision
Amenities
- Common Area
- Clubhouse
- Community Mailbox
Recreation
- Sport Court
- Community Playground
- Fitness Center
- Community Pool
- Park
- Dog Park
- Trails
Map
Home Values in the Area
Average Home Value in this Area
Tax History
| Year | Tax Paid | Tax Assessment Tax Assessment Total Assessment is a certain percentage of the fair market value that is determined by local assessors to be the total taxable value of land and additions on the property. | Land | Improvement |
|---|---|---|---|---|
| 2025 | -- | $641,753 | $87,000 | $554,753 |
Property History
| Date | Event | Price | List to Sale | Price per Sq Ft |
|---|---|---|---|---|
| 11/20/2025 11/20/25 | For Sale | $799,900 | -- | $224 / Sq Ft |
Source: Unlock MLS (Austin Board of REALTORS®)
MLS Number: 1243944
- 2493W Plan at Lariat - 60'
- 3080W Plan at Lariat - 60'
- 3112W Plan at Lariat - 60'
- 2695W Plan at Lariat - 60'
- 3203W Plan at Lariat - 60'
- 3395W Plan at Lariat - 60'
- 3257W Plan at Lariat - 60'
- 3800W Plan at Lariat - 60'
- 2944W Plan at Lariat - 60'
- 2519W Plan at Lariat - 60'
- 2726W Plan at Lariat - 60'
- 3399W Plan at Lariat - 60'
- 3095W Plan at Lariat - 60'
- 3650W Plan at Lariat - 60'
- 2935W Plan at Lariat - 60'
- 3336M Plan at Lariat - 60'
- 3568W Plan at Lariat - 60'
- 2776W Plan at Lariat - 60'
- 2737W Plan at Lariat - 60'
- 2916W Plan at Lariat - 60'
- 228 Gary Wayne Dr
- 317 Langhorne Bend
- 305 Langhorne Bend
- 544 Bauer Loop
- 118 Dycus Bend
- 200 Dycus Bend
- 141 Banyon Dr
- 208 Dycus Bend
- 606 Blessing Ranch Rd Unit 7
- 606 Blessing Ranch Rd
- 305 Remuda Dr
- 305 Remuda Dr Unit C
- 4774 N Highway 183
- 301 Northcrest Dr
- 405 Ocate Mesa Trail
- 736 Long Run
- 833 Long Run
- 416 Breccia Trail
- 900 Phillip Ln
- 209 Sarahs Ln
