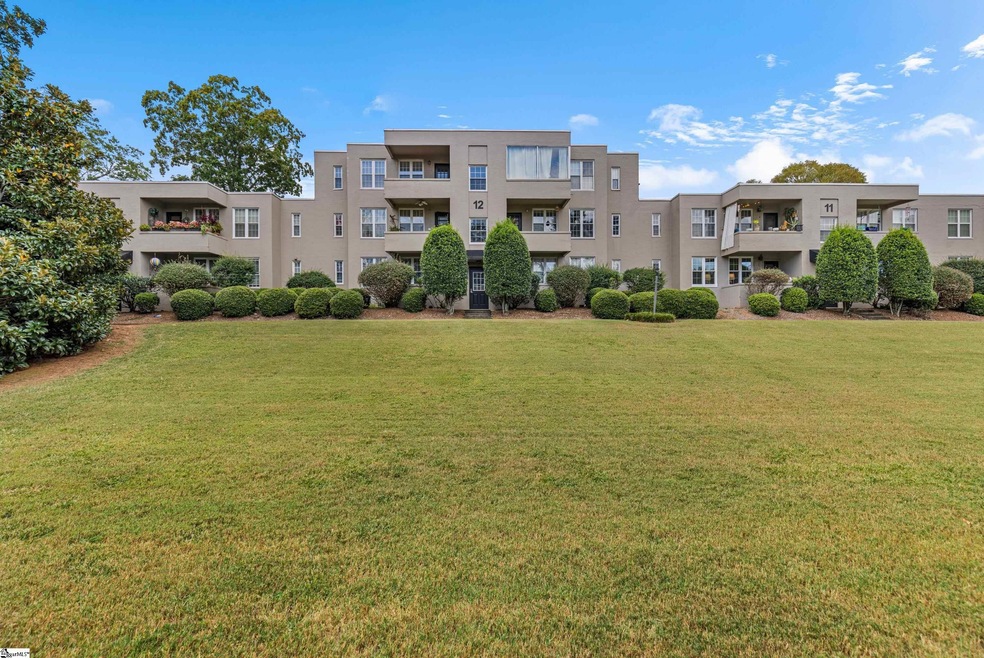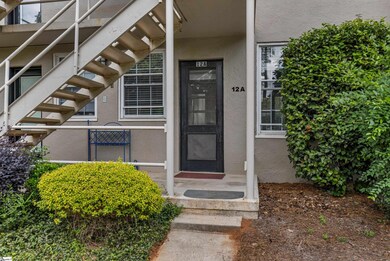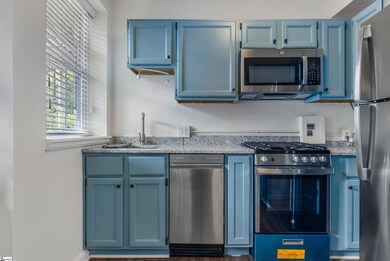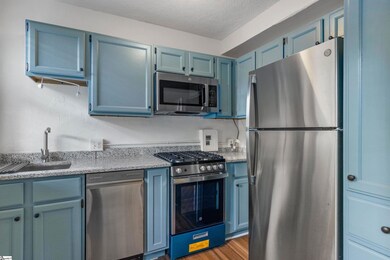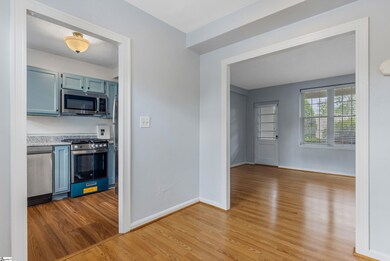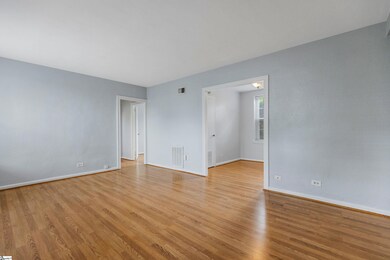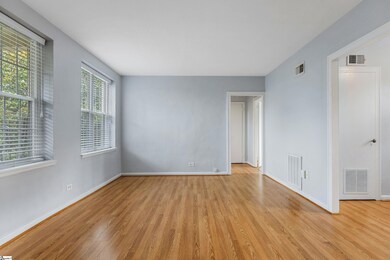601 Cleveland St Unit 12A Greenville, SC 29601
South Downtown NeighborhoodEstimated payment $1,570/month
Total Views
5,824
1
Bed
1
Bath
646
Sq Ft
$371
Price per Sq Ft
Highlights
- Contemporary Architecture
- Corner Lot
- Balcony
- Sara Collins Elementary School Rated A-
- Granite Countertops
- Patio
About This Home
LOCATION! This MOVE IN READY 1Bd/1Ba in Historic McDaniel Heights is perfectly situated walking distance to Cleveland Park, the YMCA, and the Swamp Rabbit Trail. This ground floor condo unit features an updated kitchen area with Granite countertops and stainless steel appliances. The main living space boasts natural light and privacy and opens to a quaint outdoor balcony overlooking green space. This one bedroom one bathroom ground floor unit is the perfect in-town condo you've been looking for!
Property Details
Home Type
- Condominium
Est. Annual Taxes
- $236
Year Built
- Built in 1939
Lot Details
- Few Trees
HOA Fees
- $285 Monthly HOA Fees
Parking
- Assigned Parking
Home Design
- Contemporary Architecture
- Masonry
Interior Spaces
- 1-Story Property
- Smooth Ceilings
- Living Room
- Dining Room
- Luxury Vinyl Plank Tile Flooring
Kitchen
- Free-Standing Electric Range
- Dishwasher
- Granite Countertops
Bedrooms and Bathrooms
- 1 Main Level Bedroom
- 1 Full Bathroom
Unfinished Basement
- Partial Basement
- Interior Basement Entry
- Laundry in Basement
Outdoor Features
- Balcony
- Patio
Schools
- Sara Collins Elementary School
- Hughes Middle School
- J. L. Mann High School
Utilities
- Central Air
- Heating Available
- Tankless Water Heater
- Gas Water Heater
Community Details
- Hoa@Nhe.Com HOA
- Mcdaniel Heights Subdivision
- Mandatory home owners association
Listing and Financial Details
- Assessor Parcel Number 0067080102400
Map
Create a Home Valuation Report for This Property
The Home Valuation Report is an in-depth analysis detailing your home's value as well as a comparison with similar homes in the area
Home Values in the Area
Average Home Value in this Area
Property History
| Date | Event | Price | List to Sale | Price per Sq Ft |
|---|---|---|---|---|
| 10/13/2025 10/13/25 | Price Changed | $239,500 | -3.8% | $371 / Sq Ft |
| 09/25/2025 09/25/25 | For Sale | $249,000 | -- | $385 / Sq Ft |
Source: Greater Greenville Association of REALTORS®
Source: Greater Greenville Association of REALTORS®
MLS Number: 1570544
Nearby Homes
- 601 Cleveland St Unit 8-D
- 23 Gardenview Ave
- 46 Partridge Ln
- 00 Partridge Ln
- 2 Pine Forest Dr
- 404 Mcdaniel Ave
- 607 Crescent Ave
- 168 Ridgeland Dr Unit 100
- 172 Ridgeland Dr Unit 101
- 540 Crescent Ave
- 85 Cleveland St Unit 202
- 00 Biltmore Dr Unit D-1
- 00 Biltmore Dr Unit F-1
- 11 Baxter St
- 7b Briar St
- 307 Mcpherson Ln
- 31 Joseph Mathis Way
- 16 Miller St
- 24 Forest View Dr
- 300 E Broad St Unit 10
- 601 Cleveland St
- 600 University Ridge Unit 33
- 831 Cleveland St
- 823 S Church St
- 219 Nichol St Unit A
- 1001 S Church St
- 27 Station Ct
- 212 E Broad St Unit Gingham
- 212 E Broad St Unit Cotton
- 212 E Broad St Unit Gossamer
- 2 Bigby St
- 212 E Broad St
- 31 Station Ct Unit ID1344172P
- 100 Wakefield St
- 925 Cleveland St Unit 12
- 926 Cleveland St
- 925 Cleveland St Unit 235
- 100 E Washington St Unit 23
- 25 River St
- 801 E North St Unit 1
