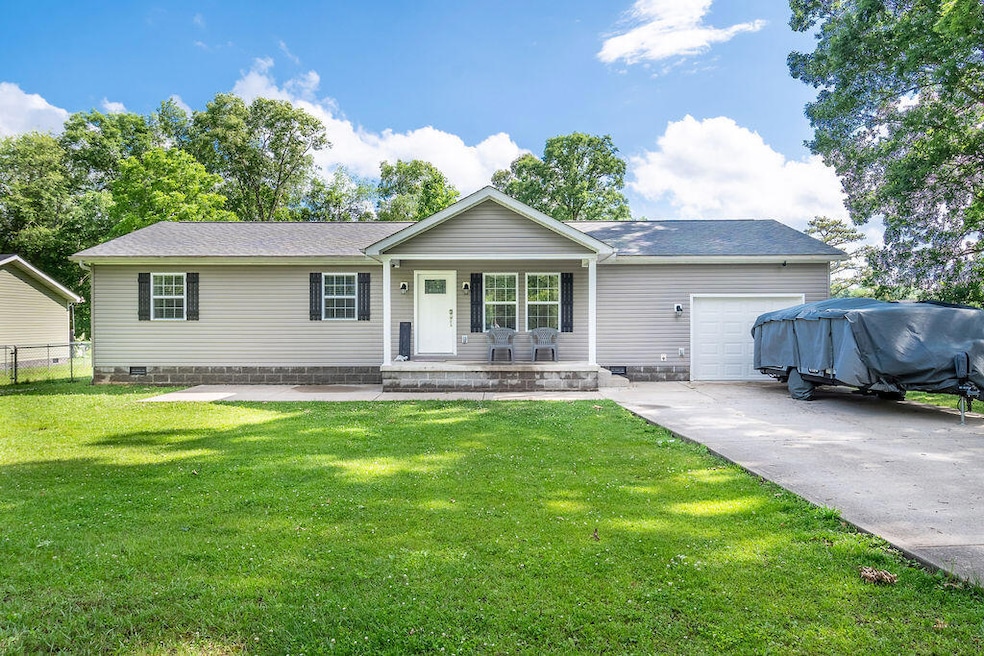
601 Cotton Rd Corbin, KY 40701
Highlights
- View of Trees or Woods
- Ranch Style House
- Attic
- Deck
- Wood Flooring
- No HOA
About This Home
As of July 2025Looking for country living yet close to town and Laurel Lake? This 3 bed, 2 bath home offers an open floorplan design, large living room for relaxing, spacious kitchen with modern appliances, a dining area for gatherings, and a large deck for entertaining!! The views this property offers are simply breathtaking!! Call for details!!
Last Agent to Sell the Property
Shawn Rogers Realty, Inc License #218982 Listed on: 06/11/2025
Home Details
Home Type
- Single Family
Est. Annual Taxes
- $1,349
Year Built
- Built in 2018
Lot Details
- 0.5 Acre Lot
- Chain Link Fence
Parking
- 1 Car Attached Garage
- Front Facing Garage
- Garage Door Opener
- Driveway
Property Views
- Woods
- Farm
- Rural
- Neighborhood
Home Design
- Ranch Style House
- Block Foundation
- Dimensional Roof
- Vinyl Siding
Interior Spaces
- 1,422 Sq Ft Home
- Ceiling Fan
- Insulated Windows
- Blinds
- Window Screens
- Insulated Doors
- Living Room
- Dining Area
- Utility Room
- Crawl Space
- Attic
Kitchen
- Eat-In Kitchen
- Oven or Range
- Microwave
- Dishwasher
Flooring
- Wood
- Carpet
- Tile
Bedrooms and Bathrooms
- 3 Bedrooms
- Walk-In Closet
- 2 Full Bathrooms
Laundry
- Laundry on main level
- Washer and Electric Dryer Hookup
Outdoor Features
- Deck
- Porch
Schools
- Keavy Elementary School
- South Laurel Middle School
- Not Applicable Middle School
- South Laurel High School
Utilities
- Cooling Available
- Heat Pump System
- Propane
- Electric Water Heater
- Septic Tank
Community Details
- No Home Owners Association
- Rural Subdivision
Listing and Financial Details
- Assessor Parcel Number 121-00-00-101.01
Ownership History
Purchase Details
Home Financials for this Owner
Home Financials are based on the most recent Mortgage that was taken out on this home.Purchase Details
Similar Homes in Corbin, KY
Home Values in the Area
Average Home Value in this Area
Purchase History
| Date | Type | Sale Price | Title Company |
|---|---|---|---|
| Warranty Deed | $175,000 | Imag Title Llc | |
| Warranty Deed | $137,400 | None Available |
Mortgage History
| Date | Status | Loan Amount | Loan Type |
|---|---|---|---|
| Open | $176,767 | No Value Available |
Property History
| Date | Event | Price | Change | Sq Ft Price |
|---|---|---|---|---|
| 07/29/2025 07/29/25 | Sold | $225,000 | -4.3% | $158 / Sq Ft |
| 06/23/2025 06/23/25 | Pending | -- | -- | -- |
| 06/11/2025 06/11/25 | For Sale | $235,000 | -- | $165 / Sq Ft |
Tax History Compared to Growth
Tax History
| Year | Tax Paid | Tax Assessment Tax Assessment Total Assessment is a certain percentage of the fair market value that is determined by local assessors to be the total taxable value of land and additions on the property. | Land | Improvement |
|---|---|---|---|---|
| 2024 | $1,349 | $175,000 | $0 | $0 |
| 2023 | $1,384 | $175,000 | $0 | $0 |
| 2022 | $1,393 | $175,000 | $0 | $0 |
| 2021 | $1,134 | $137,400 | $0 | $0 |
| 2020 | $1,139 | $137,400 | $0 | $0 |
| 2019 | $1,145 | $137,400 | $0 | $0 |
Agents Affiliated with this Home
-

Seller's Agent in 2025
Shawn Rogers
Shawn Rogers Realty, Inc
(606) 521-8780
152 in this area
274 Total Sales
-

Buyer's Agent in 2025
Bernie Mullins
Plum Tree Realty
(859) 509-1536
2 in this area
156 Total Sales
Map
Source: ImagineMLS (Bluegrass REALTORS®)
MLS Number: 25012359
APN: 121-00-00-101.01
- 585 Cotton Rd
- 423 Lakepointe Dr
- 210 Blossom Ridge Dr
- 216 Carnation Dr
- 1828 Holly Grove Rd
- 1901 Holly Grove Rd
- 200 Brandon Dr
- 215 Rydell Rd
- 46 Brandon Dr
- 45 Brandon Dr
- 969 E Highway 312
- 154 Bryan Dr
- 162 Bryan Dr
- 780 Level Green Rd
- 15 April Ln
- 601 Moberly Bend Rd
- 173 E City Dam Rd
- 2178 Adams Rd
- 400 Collins Ln
- 1783 Adams Rd






