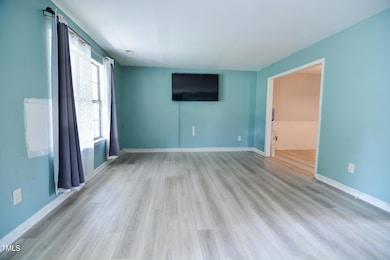
601 Country Ln Holly Springs, NC 27540
Highlights
- Traditional Architecture
- Granite Countertops
- Front Porch
- Oakview Elementary School Rated A
- No HOA
- Living Room
About This Home
As of July 2025PRIME **HOLLY SPRINGS** LOCATION just a few miles from the Fuji Film plant and proposed Genentech manufacturing facility! This charming home features a 3 bed, 2.5 bath layout with renovations already started, providing the perfect opportunity to add your personal touches. BRAND NEW HVAC! BRAND NEW tankless water heater! BRAND NEW granite countertops and cabinets! The thoughtfully designed space maximizes functionality with sleek modern updates, all nestled on a generous lot in a peaceful, quiet subdivision with no HOA fees. Whether you're seeking a serene neighborhood or a strategic location close to major employers, this property offers a fantastic opportunity for customization and value. Don't miss your chance—come see 601 Country Lane TODAY!
Last Agent to Sell the Property
eXp Realty, LLC - C License #321994 Listed on: 05/31/2025

Home Details
Home Type
- Single Family
Est. Annual Taxes
- $2,784
Year Built
- Built in 1990 | Remodeled
Home Design
- Traditional Architecture
- Slab Foundation
- Shingle Roof
- Vinyl Siding
Interior Spaces
- 1,288 Sq Ft Home
- 2-Story Property
- Entrance Foyer
- Living Room
- Dining Room
- Tile Flooring
Kitchen
- Gas Range
- Granite Countertops
Bedrooms and Bathrooms
- 3 Bedrooms
Parking
- 2 Parking Spaces
- Private Driveway
- 2 Open Parking Spaces
Schools
- Oakview Elementary School
- Apex Friendship Middle School
- Holly Springs High School
Utilities
- Central Heating and Cooling System
- Heating System Uses Natural Gas
- Natural Gas Connected
Additional Features
- Front Porch
- 0.36 Acre Lot
Community Details
- No Home Owners Association
- Country Lane Subdivision
Listing and Financial Details
- Assessor Parcel Number 0648797589
Ownership History
Purchase Details
Home Financials for this Owner
Home Financials are based on the most recent Mortgage that was taken out on this home.Purchase Details
Home Financials for this Owner
Home Financials are based on the most recent Mortgage that was taken out on this home.Purchase Details
Home Financials for this Owner
Home Financials are based on the most recent Mortgage that was taken out on this home.Similar Homes in the area
Home Values in the Area
Average Home Value in this Area
Purchase History
| Date | Type | Sale Price | Title Company |
|---|---|---|---|
| Warranty Deed | $255,000 | Attorneys Title | |
| Warranty Deed | $255,000 | Attorneys Title | |
| Warranty Deed | $65,097 | None Listed On Document | |
| Warranty Deed | $112,000 | -- |
Mortgage History
| Date | Status | Loan Amount | Loan Type |
|---|---|---|---|
| Open | $255,000 | Construction | |
| Closed | $255,000 | Construction | |
| Previous Owner | $214,728 | FHA | |
| Previous Owner | $63,917 | FHA | |
| Previous Owner | $63,917 | FHA | |
| Previous Owner | $111,112 | FHA | |
| Previous Owner | $93,500 | Unknown | |
| Previous Owner | $24,500 | Credit Line Revolving |
Property History
| Date | Event | Price | Change | Sq Ft Price |
|---|---|---|---|---|
| 08/14/2025 08/14/25 | For Sale | $350,000 | +37.3% | $265 / Sq Ft |
| 07/07/2025 07/07/25 | Sold | $255,000 | -17.7% | $198 / Sq Ft |
| 06/24/2025 06/24/25 | Pending | -- | -- | -- |
| 06/16/2025 06/16/25 | Price Changed | $310,000 | -5.8% | $241 / Sq Ft |
| 06/08/2025 06/08/25 | Price Changed | $329,000 | -1.8% | $255 / Sq Ft |
| 05/31/2025 05/31/25 | For Sale | $335,000 | -- | $260 / Sq Ft |
Tax History Compared to Growth
Tax History
| Year | Tax Paid | Tax Assessment Tax Assessment Total Assessment is a certain percentage of the fair market value that is determined by local assessors to be the total taxable value of land and additions on the property. | Land | Improvement |
|---|---|---|---|---|
| 2024 | $2,784 | $322,481 | $105,000 | $217,481 |
| 2023 | $1,879 | $172,381 | $50,000 | $122,381 |
| 2022 | $1,815 | $172,381 | $50,000 | $122,381 |
| 2021 | $1,781 | $172,381 | $50,000 | $122,381 |
| 2020 | $1,781 | $172,381 | $50,000 | $122,381 |
| 2019 | $1,722 | $141,481 | $45,000 | $96,481 |
| 2018 | $1,558 | $141,481 | $45,000 | $96,481 |
| 2017 | $1,502 | $141,481 | $45,000 | $96,481 |
| 2016 | $1,482 | $141,481 | $45,000 | $96,481 |
| 2015 | $1,330 | $124,815 | $38,000 | $86,815 |
| 2014 | $1,284 | $124,815 | $38,000 | $86,815 |
Agents Affiliated with this Home
-
Daniel Ford
D
Seller's Agent in 2025
Daniel Ford
Pinnacle Realty
(919) 410-8431
2 in this area
80 Total Sales
-
Hollie Lupton

Seller's Agent in 2025
Hollie Lupton
eXp Realty, LLC - C
(919) 631-0909
2 in this area
53 Total Sales
Map
Source: Doorify MLS
MLS Number: 10099974
APN: 0648.08-79-7589-000
- 717 Utley St
- 104 Chilmark Ridge Dr
- 220 Avent Ferry Rd
- 500 Grigsby Ave
- 1116 Trotter Bluffs Dr
- 105 E Maple Ave
- 421 Grigsby Ave
- 224 Hartshorn Ct
- 120 Martingale Dr
- 413 Springside Dr
- 308 E Maple Ave
- 405 E Maple Ave
- 100 Sire Ct
- 6027 Kentworth Dr
- 4016 Berman Edge Rd
- 321 Cross Hill Ln
- 305 Martingale Dr
- 105 Cross Hill Ln
- 6052 Kentworth Dr
- 124 Cliffdale Rd






