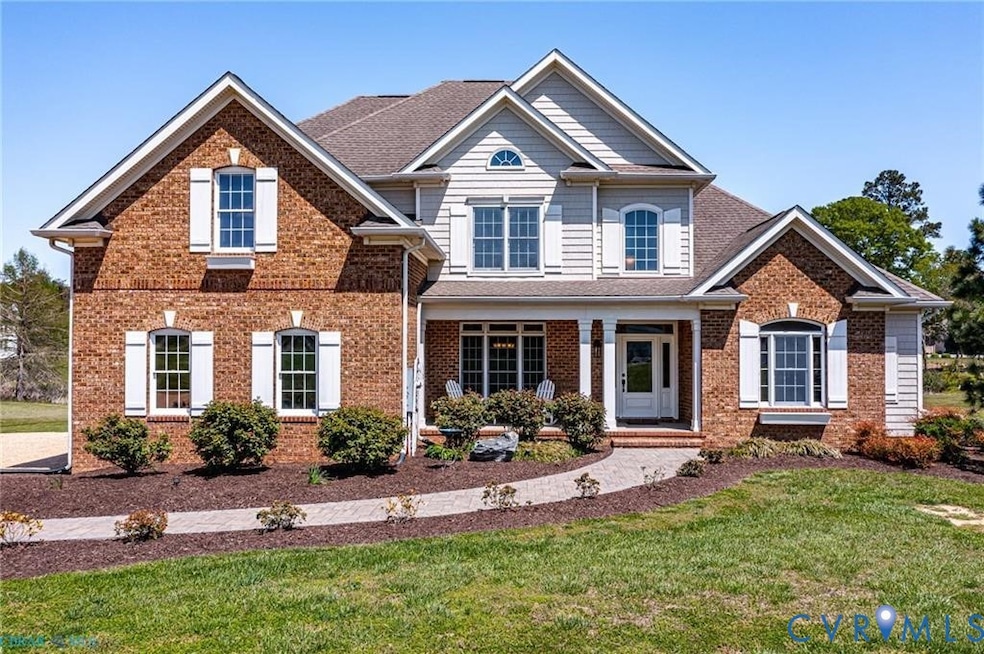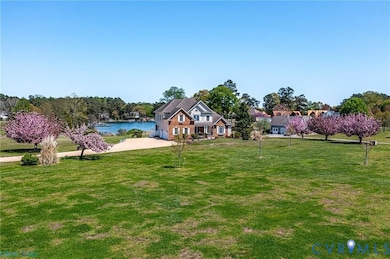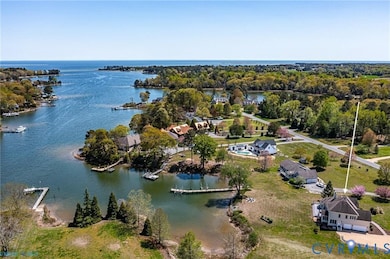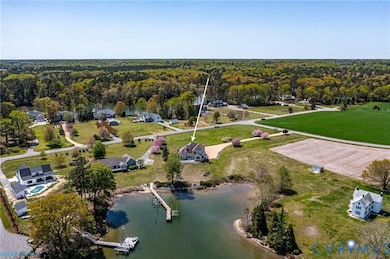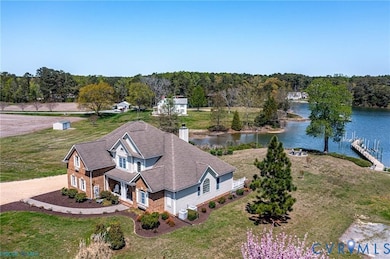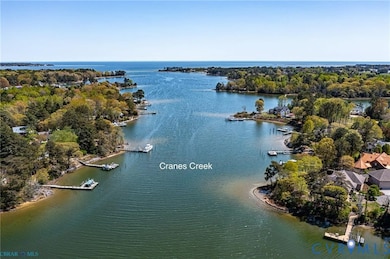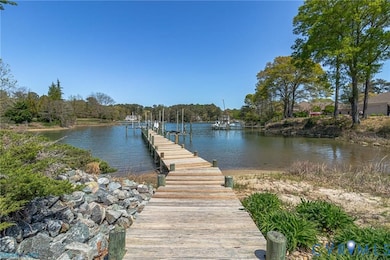601 Cranes Creek Harbor Dr Heathsville, VA 22473
Estimated payment $6,449/month
Highlights
- Docks
- Boat Lift
- Deck
- Boat Ramp
- River Front
- Contemporary Architecture
About This Home
Looking for a great boating area? This is it! The Chesapeake Bay is just around the corner, offering some of the best fishing and cruising on the coast. This property includes a protected shared dock with a large boat lift, perfect for keeping your boat at your backyard year-round. Spend your days exploring the Chesapeake Bay, enjoying waterfront dining, or cruising up and down the East Coast waters. You’ll love that this property is not in a flood zone and offers inviting outdoor living spaces including a waterside deck and built-in firepit for relaxing evenings by the water. Inside, the home features a vaulted ceiling living room with a wood-burning fireplace, a spacious NEW kitchen with a large center island, high-end appliances, ample cabinetry, and a waterfront dining area ideal for entertaining. There are four bedrooms, including a first-floor primary ensuite, plus a bonus room, a formal dining room, and an office, offering flexibility for guests or working from home. Additional highlights include an attached 3-Car Garage, a whole-house generator, conditioned crawl space, and lovely landscaping. Enjoy the peaceful country setting of Northern Neck living while being less than 15 minutes to the shopping, dining, and conveniences of Kilmarnock.
Home Details
Home Type
- Single Family
Est. Annual Taxes
- $4,722
Year Built
- Built in 2005
Lot Details
- 2.45 Acre Lot
- River Front
Parking
- 3 Car Attached Garage
- Garage Door Opener
Home Design
- Contemporary Architecture
- Brick Exterior Construction
- Frame Construction
- Composition Roof
- Vinyl Siding
Interior Spaces
- 3,347 Sq Ft Home
- 2-Story Property
- Wired For Data
- Cathedral Ceiling
- Ceiling Fan
- Wood Burning Fireplace
- Stone Fireplace
- Window Treatments
- Sliding Doors
- Separate Formal Living Room
- Dining Area
- Water Views
- Crawl Space
Kitchen
- Breakfast Area or Nook
- Eat-In Kitchen
- Built-In Oven
- Gas Cooktop
- Down Draft Cooktop
- Microwave
- Dishwasher
- Kitchen Island
- Granite Countertops
Flooring
- Wood
- Carpet
- Tile
Bedrooms and Bathrooms
- 4 Bedrooms
- Primary Bedroom on Main
- Walk-In Closet
- Hydromassage or Jetted Bathtub
Laundry
- Dryer
- Washer
Outdoor Features
- River Access
- Mooring
- Boat Lift
- Boat Ramp
- Docks
- Dock Available
- Deck
- Patio
Schools
- Northumberland Elementary And Middle School
- Northumberland High School
Utilities
- Zoned Heating and Cooling
- Heat Pump System
- Power Generator
- Well
- Water Heater
- Septic Tank
- High Speed Internet
Listing and Financial Details
- Tax Lot 10
- Assessor Parcel Number 43-B-1-0-10-0
Community Details
Overview
- Cranescreek Harbor Subdivision
Recreation
- Community Bulkhead
Map
Home Values in the Area
Average Home Value in this Area
Tax History
| Year | Tax Paid | Tax Assessment Tax Assessment Total Assessment is a certain percentage of the fair market value that is determined by local assessors to be the total taxable value of land and additions on the property. | Land | Improvement |
|---|---|---|---|---|
| 2025 | $4,722 | $638,100 | $143,800 | $494,300 |
| 2024 | $4,211 | $638,100 | $143,800 | $494,300 |
| 2023 | $4,786 | $638,100 | $143,800 | $494,300 |
| 2022 | $3,892 | $638,100 | $143,800 | $494,300 |
| 2021 | $3,892 | $638,100 | $143,800 | $494,300 |
| 2020 | $3,765 | $638,100 | $143,800 | $494,300 |
| 2019 | $3,723 | $631,100 | $143,800 | $487,300 |
| 2018 | $3,534 | $631,100 | $143,800 | $487,300 |
| 2017 | $3,534 | $631,100 | $143,800 | $487,300 |
| 2016 | $3,408 | $631,100 | $143,800 | $487,300 |
| 2015 | -- | $631,100 | $143,800 | $487,300 |
| 2014 | -- | $631,100 | $143,800 | $487,300 |
| 2013 | -- | $720,000 | $193,500 | $526,500 |
Property History
| Date | Event | Price | List to Sale | Price per Sq Ft | Prior Sale |
|---|---|---|---|---|---|
| 11/04/2025 11/04/25 | For Sale | $1,149,000 | +25.6% | $343 / Sq Ft | |
| 06/01/2022 06/01/22 | Sold | $915,000 | 0.0% | $273 / Sq Ft | View Prior Sale |
| 05/02/2022 05/02/22 | Pending | -- | -- | -- | |
| 03/03/2022 03/03/22 | For Sale | $915,000 | -- | $273 / Sq Ft |
Purchase History
| Date | Type | Sale Price | Title Company |
|---|---|---|---|
| Deed | $915,000 | -- |
Mortgage History
| Date | Status | Loan Amount | Loan Type |
|---|---|---|---|
| Open | $625,000 | Construction |
Source: Central Virginia Regional MLS
MLS Number: 2530554
APN: 43-B-1-0-10-0
- 589 Mila Rd
- 312 Lee Dale Dr
- 1028 Pinckardsville Rd
- 494 N Main St
- 34 Fox Hill Dr
- 26 Fox Hill Dr
- 1150 Brammer Dr
- 245 Steamboat Rd Unit B
- 645 Rappahannock Dr
- 185 Kathy Dr
- 14742 Macarthur Dr
- 50333 Scotland Beach Rd
- 82 Sturgeon St
- 48600 Deep Cove Ln
- 16197 Thomas Rd
- 142 Twiggs Ferry Rd
- 287 Belle Isle Ln
- 32 Shoreline Dr
- 48925 Chisleytown Rd
- 18162 White Tail Way
