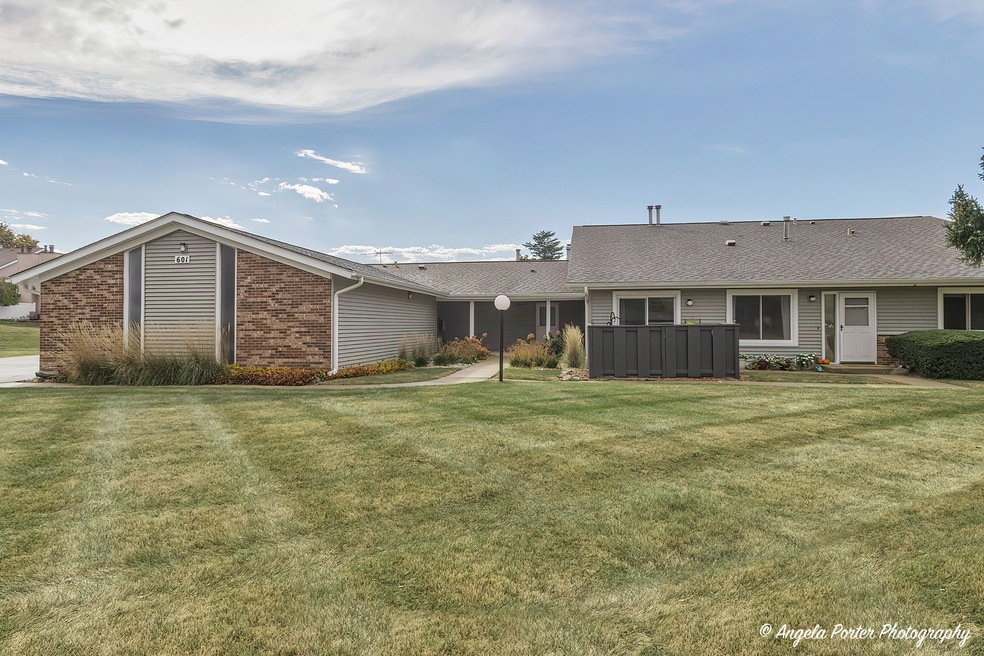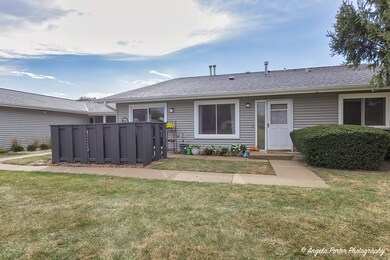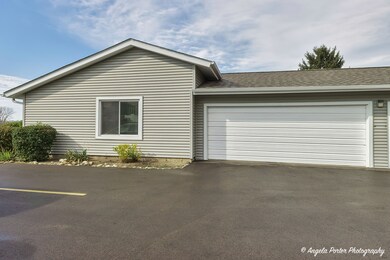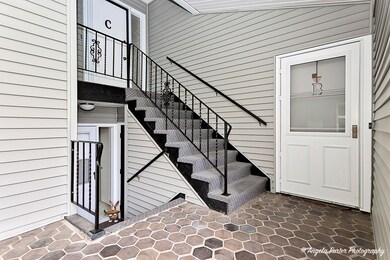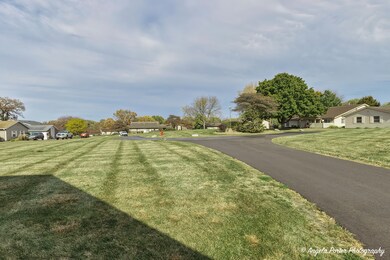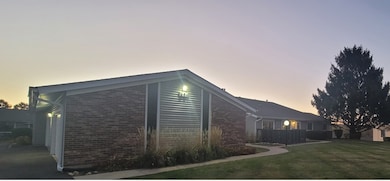
601 Devonshire Ct Unit B McHenry, IL 60050
Highlights
- Landscaped Professionally
- Cul-De-Sac
- Walk-In Closet
- McHenry Community High School - Upper Campus Rated A-
- 1 Car Attached Garage
- Patio
About This Home
As of December 2024RARELY AVAILABLE - 3 Bedroom, 2 Bath Condo ! This Waters Edge ranch home has a Large Living Room with a separate dining area that leads to your Private Fenced PATIO. Master Bedroom has a Walk-in Closet and Private Bath while the other two Bedrooms have generous closet space. Garage has plenty of Storage- above and in private locked room!! There is also a parking space outside. Beautiful maintenance free living and great location right near schools, shopping, and much more! MANY UPDATES: ALL NEW WINDOWS (2022), BRAND NEW STOVE, OVERHEAD VENT and TOILETS..... New since purchase: All NEW WINDOWS including Sliding Patio Door; Kitchen Counters, Sink, Backsplash & Lighting; Dining Room Light Fixture; Bathrooms have new sinks, vanities, light fixtures, exhaust fans and toilets; Roof & Siding is approximately 4 years old. **No Rentals Allowed** and not FHA approved.
Last Agent to Sell the Property
HomeSmart Connect LLC License #475169911 Listed on: 10/22/2024

Property Details
Home Type
- Condominium
Est. Annual Taxes
- $3,116
Year Built
- Built in 1976
Lot Details
- Cul-De-Sac
- Landscaped Professionally
HOA Fees
- $266 Monthly HOA Fees
Parking
- 1 Car Attached Garage
- Garage Door Opener
- Driveway
- Parking Included in Price
- Unassigned Parking
Home Design
- Slab Foundation
- Asphalt Roof
- Vinyl Siding
- Concrete Perimeter Foundation
Interior Spaces
- 1,281 Sq Ft Home
- 1-Story Property
- Ceiling Fan
- Family Room
- Combination Dining and Living Room
- Storage
- Vinyl Flooring
Kitchen
- Range with Range Hood
- Dishwasher
- Disposal
Bedrooms and Bathrooms
- 3 Bedrooms
- 3 Potential Bedrooms
- Walk-In Closet
- Bathroom on Main Level
- 2 Full Bathrooms
Laundry
- Laundry Room
- Laundry on main level
- Dryer
- Washer
Home Security
Outdoor Features
- Patio
Schools
- Riverwood Elementary School
- Parkland Middle School
- Mchenry Campus High School
Utilities
- Forced Air Heating and Cooling System
- Heating System Uses Natural Gas
- Cable TV Available
Listing and Financial Details
- Senior Tax Exemptions
- Homeowner Tax Exemptions
Community Details
Overview
- Association fees include water, exterior maintenance, lawn care, snow removal
- 4 Units
- Property Manager Association, Phone Number (773) 572-0880
- Waters Edge Subdivision, Ground Level Ranch Floorplan
- Property managed by Westward360
Pet Policy
- Dogs and Cats Allowed
Security
- Resident Manager or Management On Site
- Storm Screens
- Carbon Monoxide Detectors
Ownership History
Purchase Details
Home Financials for this Owner
Home Financials are based on the most recent Mortgage that was taken out on this home.Purchase Details
Home Financials for this Owner
Home Financials are based on the most recent Mortgage that was taken out on this home.Purchase Details
Home Financials for this Owner
Home Financials are based on the most recent Mortgage that was taken out on this home.Similar Homes in McHenry, IL
Home Values in the Area
Average Home Value in this Area
Purchase History
| Date | Type | Sale Price | Title Company |
|---|---|---|---|
| Warranty Deed | $190,000 | None Listed On Document | |
| Warranty Deed | $190,000 | None Listed On Document | |
| Deed | -- | -- | |
| Warranty Deed | $72,500 | Heritage Title Company |
Mortgage History
| Date | Status | Loan Amount | Loan Type |
|---|---|---|---|
| Open | $184,300 | New Conventional | |
| Closed | $184,300 | New Conventional | |
| Previous Owner | $102,966 | No Value Available | |
| Previous Owner | -- | No Value Available | |
| Previous Owner | $22,650 | Credit Line Revolving | |
| Previous Owner | $70,000 | Credit Line Revolving | |
| Previous Owner | $20,000 | Credit Line Revolving |
Property History
| Date | Event | Price | Change | Sq Ft Price |
|---|---|---|---|---|
| 12/05/2024 12/05/24 | Sold | $190,000 | 0.0% | $148 / Sq Ft |
| 10/26/2024 10/26/24 | Pending | -- | -- | -- |
| 10/23/2024 10/23/24 | For Sale | $190,000 | +162.1% | $148 / Sq Ft |
| 11/21/2014 11/21/14 | Sold | $72,500 | -3.2% | $57 / Sq Ft |
| 10/15/2014 10/15/14 | Pending | -- | -- | -- |
| 10/11/2014 10/11/14 | For Sale | $74,900 | -- | $58 / Sq Ft |
Tax History Compared to Growth
Tax History
| Year | Tax Paid | Tax Assessment Tax Assessment Total Assessment is a certain percentage of the fair market value that is determined by local assessors to be the total taxable value of land and additions on the property. | Land | Improvement |
|---|---|---|---|---|
| 2024 | $3,342 | $55,505 | $5,554 | $49,951 |
| 2023 | $3,116 | $49,727 | $4,976 | $44,751 |
| 2022 | $2,823 | $40,718 | $4,616 | $36,102 |
| 2021 | $2,634 | $37,920 | $4,299 | $33,621 |
| 2020 | $2,509 | $36,339 | $4,120 | $32,219 |
| 2019 | $2,424 | $34,506 | $3,912 | $30,594 |
| 2018 | $2,028 | $28,698 | $3,735 | $24,963 |
| 2017 | $1,881 | $26,933 | $3,505 | $23,428 |
| 2016 | $1,743 | $25,171 | $3,276 | $21,895 |
| 2013 | -- | $21,574 | $6,495 | $15,079 |
Agents Affiliated with this Home
-

Seller's Agent in 2024
Yvonne Norton
HomeSmart Connect LLC
(815) 354-9123
4 in this area
14 Total Sales
-
J
Buyer's Agent in 2024
Jacqueline Wendt
Compass
(847) 318-3718
1 in this area
19 Total Sales
-

Seller's Agent in 2014
Marj Carpenter
RE/MAX Suburban
(815) 444-6275
4 in this area
205 Total Sales
-

Buyer's Agent in 2014
Renee Kessel
Century 21 Circle
(847) 668-5127
130 Total Sales
Map
Source: Midwest Real Estate Data (MRED)
MLS Number: 12191205
APN: 09-33-279-030
- 5201 W Dartmoor Dr
- 404 Kensington Dr
- 905 N Oakwood Dr
- 4716 W Oakwood Dr Unit 2
- 714 Whitmore Trail
- 4708 W Northfox Ln Unit 7
- 5801 Castlewood Trail
- 4816 W Courtland Trail
- 305 S Carriage Trail
- 5305 Abbey Dr
- 5410 W Winding Creek Dr
- 5232 Cobblers Crossing Unit 204
- 5403 Abbey Dr
- 1246 Draper Rd
- 5227 Cobblers Crossing
- 1413 N Scully Dr
- 4621 Bonner Dr
- 707 Wedgewood Trail
- 4409 Sussex Dr
- 316 Brookwood Trail
