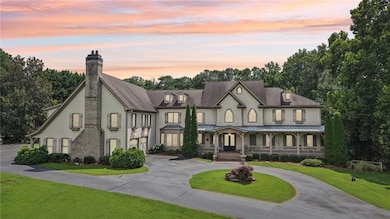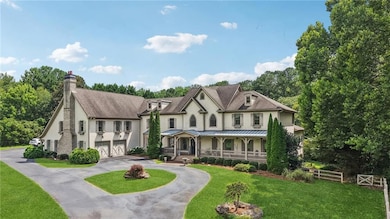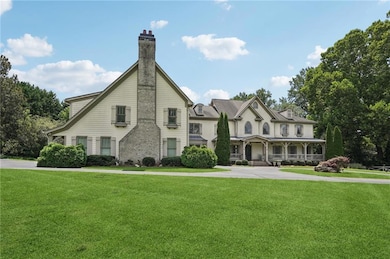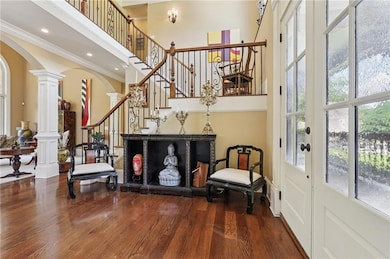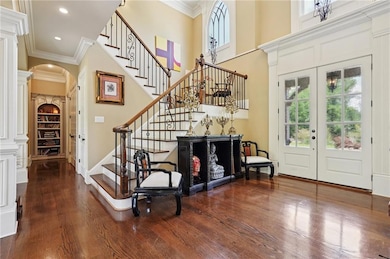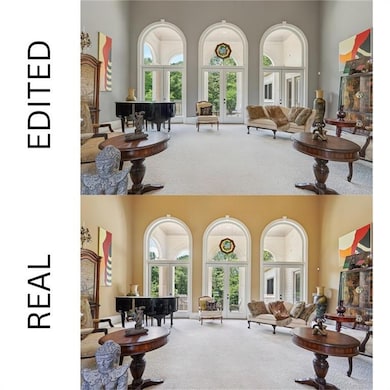601 Dorris Rd Alpharetta, GA 30004
Estimated payment $13,311/month
Highlights
- Second Kitchen
- Media Room
- Two Primary Bedrooms
- Summit Hill Elementary School Rated A
- Pool House
- 2.03 Acre Lot
About This Home
PRICED TO SELL! MASSIVE $300,000 PRICE REDUCTION makes this elegant property a must-see for serious buyers and investors seeking a high-end home at an incredible price point—10,000+ Sq Ft Mansion on 2 Private Acres in Milton.
Welcome to 601 Dorris Road—a property so expansive, so flexible, and so full of potential, you can build equity, memories, and your dream home.
They don’t make homes like this anymore—especially not at this size, this location, and this price.
Eight bedrooms. Two kitchens. Six full baths, two half baths. Five fireplaces. Five garage spaces. ONE EPIC OPPORTUNITY!
Privately nestled on a wooded 2-acre lot with an active stream, this architectural powerhouse stands as one of the largest homes available in Milton—and at a price far below what new construction at this scale would cost.
Inside, you're greeted by soaring ceilings, a two-story great room, formal living and dining areas, and a main-level owner’s suite that feels like a luxury retreat. Upstairs, multiple ensuite and Jack-and-Jill bedrooms provide privacy for family or guests, while a finished terrace level offers a second kitchen, theater, gym, and additional bedrooms—ideal for multi-generational living or au pair quarters.
Bring your vision. The home is being sold as-is, but every inch of it whispers quality and possibility—whether you want to renovate into a showpiece or simply modernize key spaces while enjoying the enormous footprint.
Comparable new homes with similar square footage in Milton easily exceed $ 4 million. This is your chance to customize and build instant equity in one of the most desirable school districts in Georgia.
Room for a pool? Already there—just waiting to be transformed. Want to customize outdoor entertaining zones? There’s space. With no HOA to restrict your plans, this is truly luxury on your terms.
And the location? Just minutes from downtown Crabapple, the best schools in the district (Milton High, Northwestern Middle, and Crabapple Crossing Elementary), and boutique shops, parks, and restaurants.
Highlights:
8 Bedrooms, 6 Full + 2 Half Baths,
Full Terrace Level with Theater, Gym, and 2nd Kitchen,
Five Fireplaces, Covered Outdoor Living Area,
Grand Two-Story Great Room with Oversized Windows,
Main-Level Primary Suite + Multiple Secondary Ensuite Bedrooms,
5 Garage Spaces + Long Private Driveway,
2-Acre Lot with Creek | No HOA | Massive Upside Value
Home Details
Home Type
- Single Family
Est. Annual Taxes
- $14,557
Year Built
- Built in 2009
Lot Details
- 2.03 Acre Lot
- Wood Fence
- Landscaped
- Level Lot
- Irrigation Equipment
- Back Yard Fenced and Front Yard
Parking
- 5 Car Garage
- Parking Accessed On Kitchen Level
- Front Facing Garage
- Side Facing Garage
- Garage Door Opener
- Driveway
Home Design
- Country Style Home
- Brick Exterior Construction
- Composition Roof
- Concrete Perimeter Foundation
- HardiePlank Type
Interior Spaces
- 2-Story Property
- Home Theater Equipment
- Coffered Ceiling
- Tray Ceiling
- Cathedral Ceiling
- Ceiling Fan
- 5 Fireplaces
- Fireplace With Glass Doors
- Gas Log Fireplace
- Double Pane Windows
- Insulated Windows
- Two Story Entrance Foyer
- Second Story Great Room
- Living Room
- Dining Room Seats More Than Twelve
- Breakfast Room
- Media Room
- Home Office
- Computer Room
- Library
- Bonus Room
- Workshop
- Home Gym
- Keeping Room
- Fire and Smoke Detector
Kitchen
- Second Kitchen
- Walk-In Pantry
- Double Oven
- Gas Oven
- Gas Cooktop
- Range Hood
- Dishwasher
- Kitchen Island
- Stone Countertops
- White Kitchen Cabinets
- Wine Rack
- Disposal
Flooring
- Wood
- Carpet
- Ceramic Tile
Bedrooms and Bathrooms
- 8 Bedrooms | 2 Main Level Bedrooms
- Primary Bedroom on Main
- Double Master Bedroom
- Split Bedroom Floorplan
- Dual Closets
- Vaulted Bathroom Ceilings
- Dual Vanity Sinks in Primary Bathroom
- Whirlpool Bathtub
- Double Shower
Laundry
- Laundry in Mud Room
- Laundry Room
- Laundry on upper level
- Laundry in Bathroom
- Dryer
- Washer
Basement
- Exterior Basement Entry
- Fireplace in Basement
- Finished Basement Bathroom
Accessible Home Design
- Accessible Bedroom
- Accessible Kitchen
- Accessible Closets
- Accessible Washer and Dryer
- Accessible Doors
- Accessible Entrance
- Accessible Electrical and Environmental Controls
Pool
- Pool House
- In Ground Pool
- Vinyl Pool
Outdoor Features
- Creek On Lot
- Deck
- Covered Patio or Porch
- Outdoor Fireplace
- Separate Outdoor Workshop
- Breezeway
- Outdoor Gas Grill
Schools
- Crabapple Crossing Elementary School
- Northwestern Middle School
- Milton - Fulton High School
Farming
- Pasture
Utilities
- Forced Air Zoned Heating and Cooling System
- Air Source Heat Pump
- Heating System Uses Natural Gas
- 110 Volts
- Gas Water Heater
- Septic Tank
- High Speed Internet
- Phone Available
- Cable TV Available
- TV Antenna
Listing and Financial Details
- Assessor Parcel Number 22 398009530751
Map
Home Values in the Area
Average Home Value in this Area
Tax History
| Year | Tax Paid | Tax Assessment Tax Assessment Total Assessment is a certain percentage of the fair market value that is determined by local assessors to be the total taxable value of land and additions on the property. | Land | Improvement |
|---|---|---|---|---|
| 2025 | $2,673 | $843,800 | $160,840 | $682,960 |
| 2023 | $20,212 | $716,080 | $114,240 | $601,840 |
| 2022 | $13,792 | $638,640 | $112,040 | $526,600 |
| 2021 | $11,980 | $453,200 | $70,920 | $382,280 |
| 2020 | $12,634 | $466,440 | $61,960 | $404,480 |
| 2019 | $2,366 | $458,200 | $60,840 | $397,360 |
| 2018 | $13,561 | $492,560 | $48,200 | $444,360 |
| 2017 | $13,602 | $478,160 | $31,160 | $447,000 |
| 2016 | $13,604 | $478,160 | $31,160 | $447,000 |
| 2015 | $15,850 | $478,160 | $31,160 | $447,000 |
| 2014 | $14,266 | $478,160 | $31,160 | $447,000 |
Property History
| Date | Event | Price | List to Sale | Price per Sq Ft |
|---|---|---|---|---|
| 09/23/2025 09/23/25 | Price Changed | $2,300,000 | -11.5% | $230 / Sq Ft |
| 07/25/2025 07/25/25 | For Sale | $2,600,000 | -- | $260 / Sq Ft |
Purchase History
| Date | Type | Sale Price | Title Company |
|---|---|---|---|
| Warranty Deed | $159,570 | -- | |
| Deed | $845,000 | -- | |
| Foreclosure Deed | $1,198,442 | -- | |
| Deed | $500,000 | -- | |
| Foreclosure Deed | $514,444 | -- |
Mortgage History
| Date | Status | Loan Amount | Loan Type |
|---|---|---|---|
| Previous Owner | $633,750 | New Conventional | |
| Previous Owner | $950,000 | No Value Available |
Source: First Multiple Listing Service (FMLS)
MLS Number: 7620759
APN: 22-3980-0953-075-1
- 13250 Birmingham Hwy
- 13630 Birmingham Hwy
- 775 Lake Mist Cove
- 380 Creek Point
- 900 Crabapple Hill
- 345 Lake Bend Ct Unit 1
- 335 Creek Point
- 13535 Blakmaral Ln
- 910 Pleasant Hollow Trail
- 85 Arabian Ave Unit 2
- 13440 Hipworth Rd
- 13560 Blakmaral Ln
- 13039 Freemanville Rd
- 143 Nakomis Place
- 14300 Providence Rd
- 13550 Blakmaral Ln
- 13150 New Providence Rd
- 2200 Cortland Rd
- 1145 Mayfield Rd
- 12755 Morningpark Cir
- 12330 Brookhill Crossing Ln
- 1088 Colony Dr
- 755 Anna Ln
- 5014 Baywood Ln
- 1160 Primrose Dr Unit 1
- 1880 Heritage Walk Unit O201
- 515 Spring Gate Ln
- 3069 Steeplechase Unit 3069
- 1000 Lexington Farms Dr
- 290 Sweetwater Trace
- 14895 Freemanville Rd
- 1232 Harris Commons Place Unit 15
- 1055 Crabapple Lake Cir
- 315 Hardscrabble Rd
- 306 Jason Ct
- 306 Jason Ct Unit ID1234831P
- 410 Milton Ave
- 1444 Bellsmith Dr

