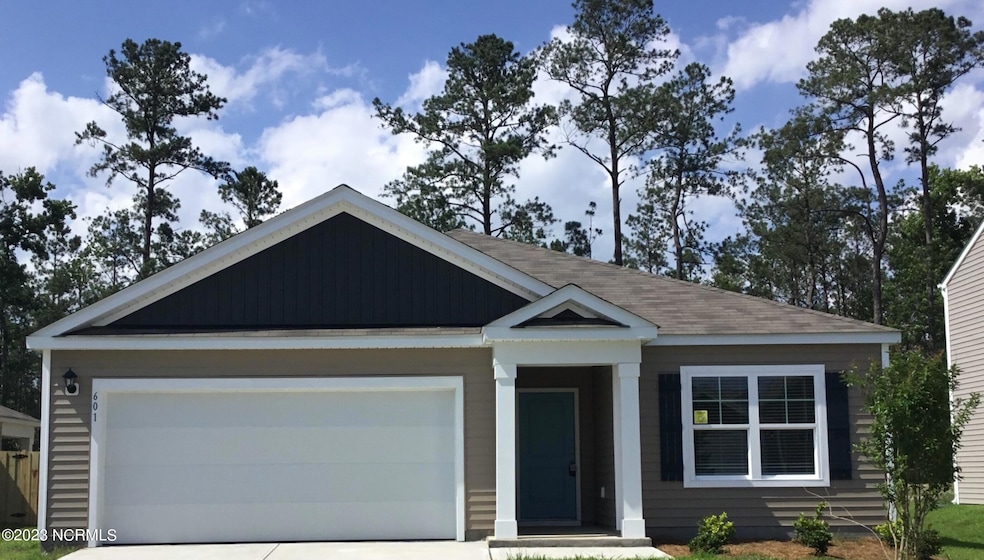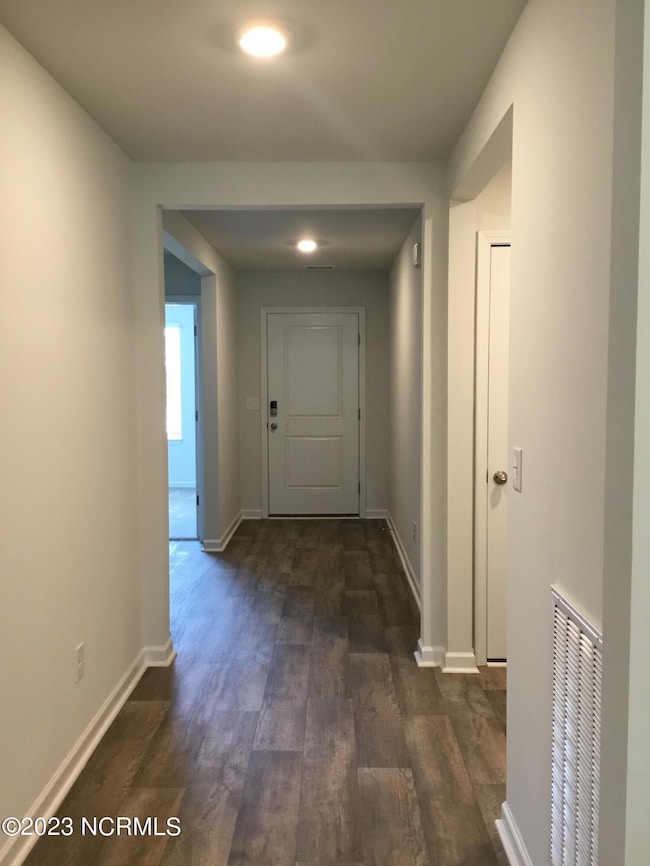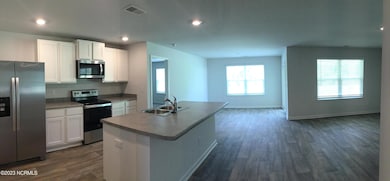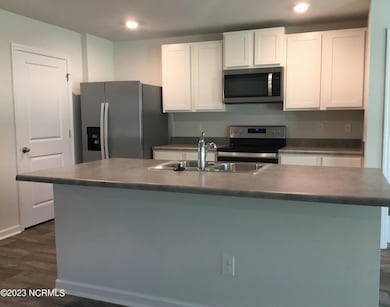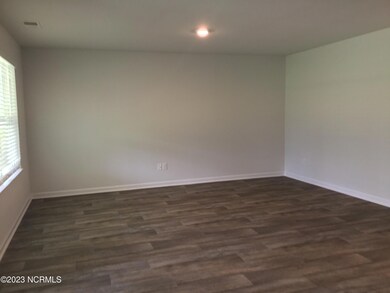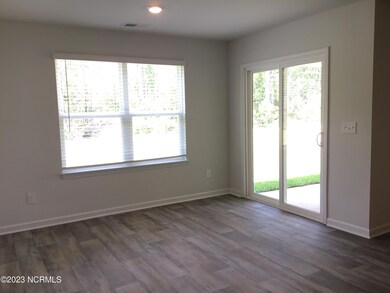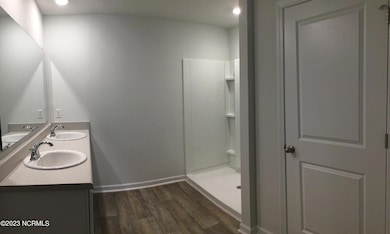601 Draymore Dr NE Leland, NC 28451
Highlights
- Clubhouse
- Patio
- Laundry Room
- Community Pool
- Community Playground
- Dogs Allowed
About This Home
SEABROOKE3 Bedrooms /2 BathroomsNo students/cosignersOne dog under 30 lbs is permitted with a monthly pet fee.Property Features:- Split bedroom floor plan.- Two car garage.- Two bedrooms and a full bath at the front of the home.- Laundry room in the main hall.- Open living room concept.- Kitchen features stainless appliances, a large island, and a large pantry.- The living area is large with plenty of natural light and blinds.- Master bedroom has a walk-in closet and en-suite.- Master bathroom has a double vanity sink, a large zero entry shower, a large closet- The dining area has a sliding door that opens out to the covered patio area.Utilities included:- Play area.- Clubhouse- Community pool- Trash. School districts are subject to change, please verify correct schools with the local county school board.
Home Details
Home Type
- Single Family
Year Built
- Built in 2021
Interior Spaces
- 1-Story Property
- Blinds
Bedrooms and Bathrooms
- 3 Bedrooms
- 2 Full Bathrooms
Laundry
- Laundry Room
- Washer and Dryer Hookup
Parking
- 2 Car Attached Garage
- Garage Door Opener
Schools
- Belville Elementary School
- Leland Middle School
- North Brunswick High School
Utilities
- Heat Pump System
- Electric Water Heater
Additional Features
- Patio
- 6,665 Sq Ft Lot
Listing and Financial Details
- Tenant pays for electricity, water, sewer
- The owner pays for hoa, trash removal
Community Details
Overview
- Property has a Home Owners Association
- Seabrooke Subdivision
- Maintained Community
Amenities
- Clubhouse
Recreation
- Community Playground
- Community Pool
Pet Policy
- Dogs Allowed
Map
Source: Hive MLS
MLS Number: 100542934
APN: 046EK017
- 8162 Finchley St NE
- 673 Chester Way NE
- 724 Buckeye Rd NE
- 776 Buckeye Rd NE
- 829 Avington Ln NE
- 733 Avington Ln NE
- 7895 Goodman Branch Rd NE
- 2112 Springstone Dr
- 5791 Harebell Rd Unit Lot 150
- 5780 Harebell Rd Unit 212
- 5784 Harebell Rd Unit Lot 211
- 6367 Cowslip Way Unit 202
- 6363 Cowslip Way Unit 201
- 6335 Cowslip Way Unit Lot 199
- 6331 Cowslip Way Unit Lot 198
- 6362 Cowslip Way Unit 183
- 6319 Cowslip Way Unit 196
- 6315 Cowslip Way Unit 195
- 6342 Cowslip Way Unit Lot 185
- 6338 Cowslip Way Unit 186
- 668 Buckeye Rd NE
- 8054 Rachel Wynd Rd NE
- 9102 Pine Notch Rd
- 7606 Knightbell Cir
- 8618 Orchard Loop Ne Rd
- 4613 Wildaire Ln
- 94 Old Lanvale Rd NE Unit 4
- 1070 Clapboard Ln
- 7567 Tender Heart Cir
- 7543 Tender Heart Cir
- 3860 Starry Sky Rd
- 7527 Tender Heart Cir
- 3848 Starry Sky Rd
- 7523 Tender Heart Cir
- 9112 Sunrise Crk Dr
- 9108 Sunrise Crk Dr
- 7111 Rock Fish Ln
- 8708 Red Leaf Run
- 6146 Liberty Hall Dr
- 3100 Ascend Loop
