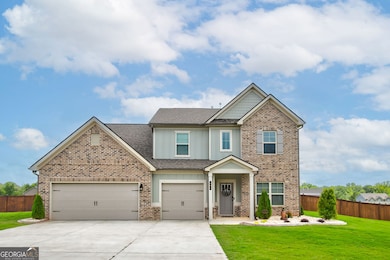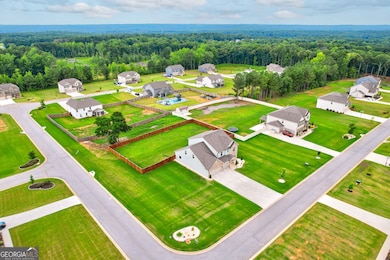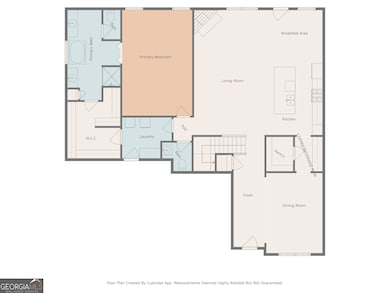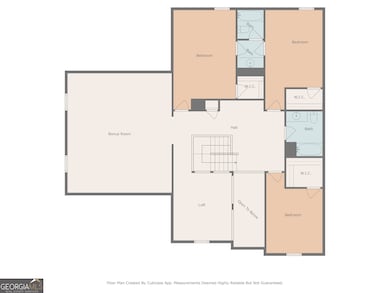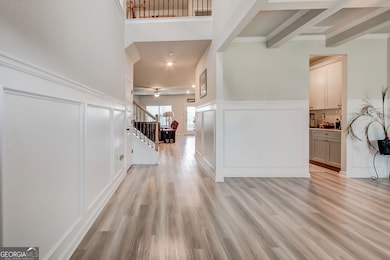601 Dyer Dr Locust Grove, GA 30248
Estimated payment $3,683/month
Highlights
- Home Theater
- Dining Room Seats More Than Twelve
- Traditional Architecture
- 1 Acre Lot
- Vaulted Ceiling
- Main Floor Primary Bedroom
About This Home
4.875% Interest Rate available for qualified VA buyers for a limited time! USDA ELIGIBLE! Are you looking for a home with at least an acre, a master suite on the main level, a corner lot, a media/bonus room, a loft, a covered patio, a 3-car garage, and nearly 4,000 sqft, all just minutes away from McDonough? If so, welcome home! As you step inside, you'll be greeted by a two-story foyer and a formal dining room that create an elegant and impressive first impression. The open-concept design features a gourmet kitchen with granite countertops, stainless steel appliances, a double oven, a large island, and a walk-in pantry. Just off the pantry, a charming coffee/beverage nook adds a touch of luxury and everyday convenience. The owner's suite is located on the main level, providing a true retreat with a spa-like en-suite bath, a soaking tub, a tiled shower, separate dual vanities, and an oversized walk-in closet. Upstairs, you'll find a versatile loft/flex space perfect for a home office, playroom, or lounge area, along with a separate media or bonus room ideal for movie nights, gaming, or a home gym. The upper level also includes three additional bedrooms and two full bathrooms, including a Jack and Jill. Outside, a fenced and level backyard offers ample space for play or entertaining, while the 3-car garage provides plenty of room for vehicles, storage, or a workshop setup. Please note that the property line extends beyond the fence; the seller fenced the home before clearing the remainder of the lot. Lastly, this home is conveniently located just minutes from I-75, Tanger Outlets, shopping, and dining, delivering a perfect blend of space, style, and convenience.
Listing Agent
Keller Williams Realty Atl. Partners License #385565 Listed on: 10/30/2025

Home Details
Home Type
- Single Family
Est. Annual Taxes
- $9,370
Year Built
- Built in 2022
Lot Details
- 1 Acre Lot
- Back Yard Fenced
- Corner Lot
- Level Lot
HOA Fees
- $33 Monthly HOA Fees
Home Design
- Traditional Architecture
- Composition Roof
- Concrete Siding
- Brick Front
Interior Spaces
- 3,808 Sq Ft Home
- 2-Story Property
- Tray Ceiling
- Vaulted Ceiling
- Ceiling Fan
- 1 Fireplace
- Two Story Entrance Foyer
- Great Room
- Family Room
- Dining Room Seats More Than Twelve
- Formal Dining Room
- Home Theater
- Home Office
- Loft
- Bonus Room
- Vinyl Flooring
- Laundry Room
Kitchen
- Breakfast Area or Nook
- Walk-In Pantry
- Double Oven
- Microwave
- Ice Maker
- Dishwasher
- Stainless Steel Appliances
- Kitchen Island
- Disposal
Bedrooms and Bathrooms
- 4 Bedrooms | 1 Primary Bedroom on Main
- Walk-In Closet
- Double Vanity
- Soaking Tub
- Bathtub Includes Tile Surround
- Separate Shower
Parking
- Garage
- Garage Door Opener
Outdoor Features
- Patio
Schools
- Luella Elementary And Middle School
- Luella High School
Utilities
- Central Heating and Cooling System
- Heating System Uses Natural Gas
- Septic Tank
- High Speed Internet
- Cable TV Available
Community Details
- Association fees include management fee
- Luella Grove Subdivision
Map
Home Values in the Area
Average Home Value in this Area
Tax History
| Year | Tax Paid | Tax Assessment Tax Assessment Total Assessment is a certain percentage of the fair market value that is determined by local assessors to be the total taxable value of land and additions on the property. | Land | Improvement |
|---|---|---|---|---|
| 2025 | $8,726 | $239,840 | $24,000 | $215,840 |
| 2024 | $8,726 | $224,520 | $23,574 | $200,946 |
| 2023 | $8,083 | $208,920 | $24,000 | $184,920 |
| 2022 | $989 | $24,000 | $24,000 | $0 |
Property History
| Date | Event | Price | List to Sale | Price per Sq Ft |
|---|---|---|---|---|
| 10/30/2025 10/30/25 | For Sale | $544,900 | -- | $143 / Sq Ft |
Purchase History
| Date | Type | Sale Price | Title Company |
|---|---|---|---|
| Warranty Deed | $561,220 | -- |
Mortgage History
| Date | Status | Loan Amount | Loan Type |
|---|---|---|---|
| Open | $516,322 | New Conventional |
Source: Georgia MLS
MLS Number: 10631936
APN: 059D-01-030-000
- 610 Kyle Ct
- 0 New Hope Rd Unit 10647656
- 114 Aristocratic Way
- 1712 New Hope Rd
- 214 Knob Hill Dr
- 162 Belford Way
- 188 Belford Way
- 407 Victoria Place Dr
- 176 Belford Way
- 0 Sunset Dr Unit 10485299
- 430 Moccasin Gap Rd
- 655 Sunset Dr
- 124 Belford Way
- 724 Sunset Dr
- 744 Sunset Dr
- 238 Knob Hill Dr
- 584 Moccasin Gap Rd
- 435 Moccasin Gap Rd
- 113 Belford Way
- 2371 Leguin Mill Rd
- 570 Brewer Dr
- 507 Brewer Dr
- 144 Leguin Forest Dr
- 51 Giles Dr
- 144 Ducati Dr
- 480 Laney Rd
- 145 Cardell Farms Rd
- 306 Laney Rd
- 148 Oliver Dr
- 204 Oliver Dr
- 649 Gleaner Way
- 1100 Amadas Dr
- 577 Deadwood Trail
- 236 Oliver Dr
- 1004 Buttercup Ln
- 3023 Ryan Rd
- 1420 Saddlebrook Ct
- 124 Waters Edge Dr
- 509 Sarah's Ln
- 185 Waters Edge Dr

