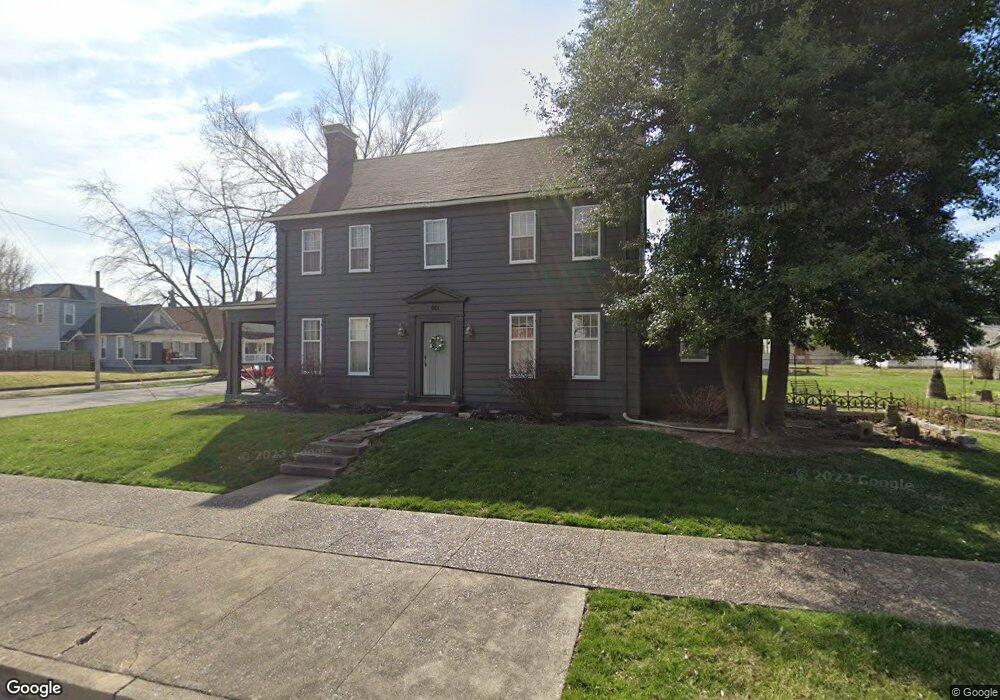601 E 10th St New Albany, IN 47150
Estimated Value: $309,000 - $348,000
4
Beds
2
Baths
2,250
Sq Ft
$148/Sq Ft
Est. Value
About This Home
This home is located at 601 E 10th St, New Albany, IN 47150 and is currently estimated at $333,156, approximately $148 per square foot. 601 E 10th St is a home located in Floyd County with nearby schools including S. Ellen Jones Elementary School, Hazelwood Middle School, and New Albany Senior High School.
Ownership History
Date
Name
Owned For
Owner Type
Purchase Details
Closed on
Oct 6, 2021
Sold by
Haisten Mary
Bought by
Haisen Mary
Create a Home Valuation Report for This Property
The Home Valuation Report is an in-depth analysis detailing your home's value as well as a comparison with similar homes in the area
Home Values in the Area
Average Home Value in this Area
Purchase History
| Date | Buyer | Sale Price | Title Company |
|---|---|---|---|
| Haisen Mary | -- | None Available |
Source: Public Records
Tax History Compared to Growth
Tax History
| Year | Tax Paid | Tax Assessment Tax Assessment Total Assessment is a certain percentage of the fair market value that is determined by local assessors to be the total taxable value of land and additions on the property. | Land | Improvement |
|---|---|---|---|---|
| 2024 | $2,039 | $211,100 | $30,400 | $180,700 |
| 2023 | $1,598 | $187,100 | $30,400 | $156,700 |
| 2022 | $1,883 | $189,300 | $30,400 | $158,900 |
| 2021 | $1,645 | $176,300 | $30,400 | $145,900 |
| 2020 | $1,741 | $161,100 | $30,400 | $130,700 |
| 2019 | $1,602 | $148,600 | $30,400 | $118,200 |
| 2018 | $1,600 | $147,500 | $30,400 | $117,100 |
| 2017 | $1,623 | $147,300 | $30,400 | $116,900 |
| 2016 | $1,475 | $146,400 | $30,400 | $116,000 |
| 2014 | $1,598 | $158,300 | $30,400 | $127,900 |
| 2013 | -- | $154,100 | $30,400 | $123,700 |
Source: Public Records
Map
Nearby Homes
- 1119 Ekin Ave
- 1205 Ekin Ave
- 1010 E Spring St
- 323 E 9th St
- 1313 Culbertson Ave
- 1314 Ekin Ave
- 830 Cedar Bough Place
- 1120 Chartres St
- 335 E 15th St
- 1314 Chartres St
- 1605 Culbertson Ave
- 608 E Oak St
- 1406 Chartres St
- 336 E 16th St
- 330 E 16th St
- 1412 Chartres St
- 1617 King St
- 1619 King St
- 1011 Vincennes St Unit 5
- 1727 E Oak St
- 907 E Oak St Unit 909
- 617 E 10th St
- 905 E Oak St
- 903 E Oak St
- 918 Culbertson Ave
- 916 Culbertson Ave
- 610 E 9th St Unit 612
- 914 Culbertson Ave
- 616 E 9th St
- 1004 E Oak St
- 901 E Oak St
- 912 Culbertson Ave
- 920 E Oak St
- 922 Culbertson Ave
- 618 E 9th St
- 914 E Oak St
- 620 E 9th St
- 519 E 11th St
- 910 E Oak St
- 622 E 9th St
