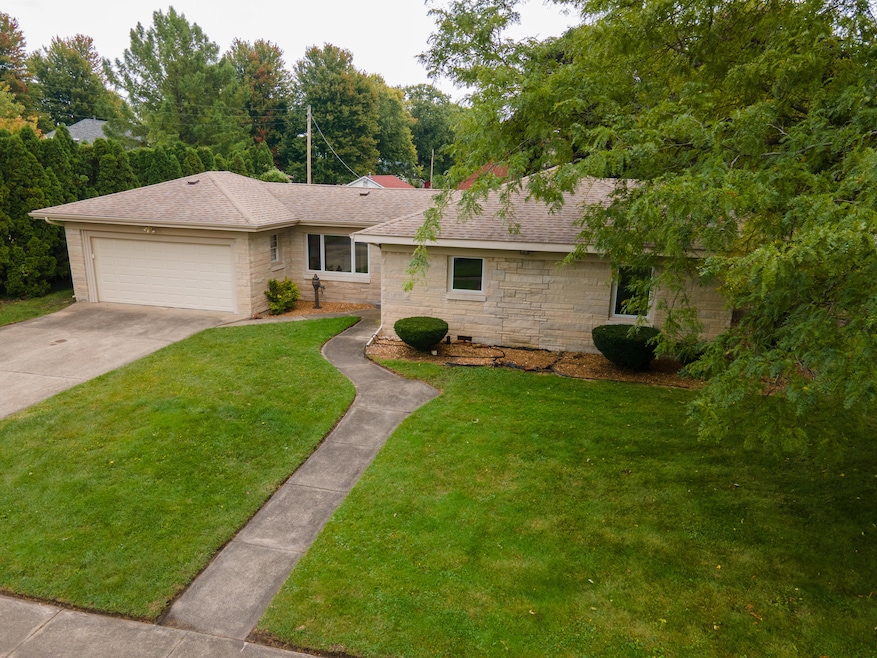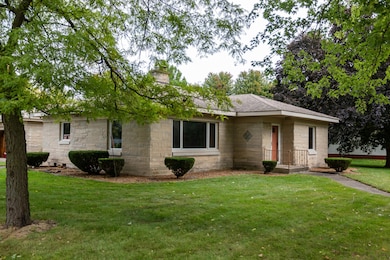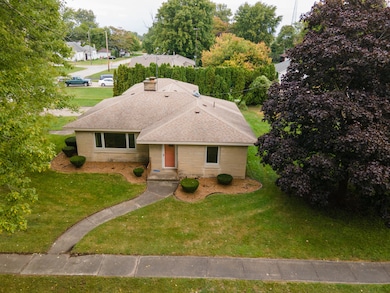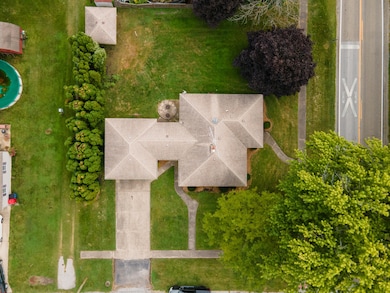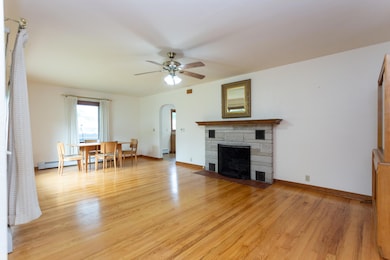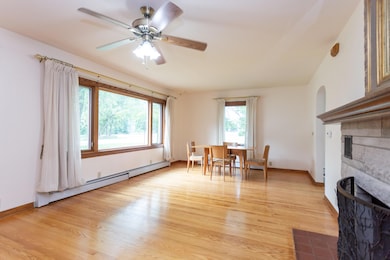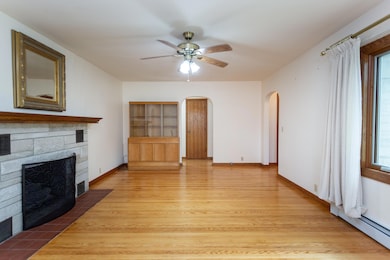
601 E Main St La Crosse, IN 46348
Estimated payment $1,365/month
Highlights
- Wood Flooring
- No HOA
- 2 Car Attached Garage
- Corner Lot
- Neighborhood Views
- 1-Story Property
About This Home
Remodeled Limestone Ranch on Spacious Corner Lot Solid limestone construction meets thoughtful updates in this 1,491 sq ft single-story home, set on a 0.32-acre corner lot. Enter to a beautiful foyer with roomy coat closet. A sunlit living room with a limestone fireplace leads to a flexible dining area. The remodeled kitchen features soft-close cabinetry with an efficient workflow for everyday cooking or weekend hosting. Two large bedrooms offer oversized closets; the updated hall bath provides a convenient shower and clean, modern finishes. Hardwood floors and Pergo add warmth throughout. The 2-car garage is insulated and clad with OSB from walls to ceiling. Sunroom connecting the garage and house also incorporates the main floor laundry area. Standout extras include an all-limestone exterior, limestone sills with rain kerf, a substantial block-and-limestone shed for tools or hobbies, and a cistern to capture water for lawn care and gardening. Enjoy room to play, plant, and entertain across the wide yard. Recent upgrades deliver peace of mind: 2016 remodel, Pella windows, newer roof, boiler registers, attic insulation, insulated garage door, updated electric panel... The list goes on. From your doorstep, walk to the local diner or hop in the car to reach Valparaiso and neighboring towns with ease. Solid, efficient, and thoroughly updated, this well-built 1945 classic balances character with modern convenience. Schedule your private showing and experience its comfort, quality, and easy one-level living. Sale is being handled by the POA. Property to be sold "AS IS"
Home Details
Home Type
- Single Family
Est. Annual Taxes
- $987
Year Built
- Built in 1949
Lot Details
- 0.32 Acre Lot
- Corner Lot
Parking
- 2 Car Attached Garage
- Garage Door Opener
Home Design
- Stone
Interior Spaces
- 1,491 Sq Ft Home
- 1-Story Property
- Wood Burning Fireplace
- Living Room with Fireplace
- Wood Flooring
- Neighborhood Views
- Basement
Kitchen
- Gas Range
- Range Hood
- Dishwasher
Bedrooms and Bathrooms
- 2 Bedrooms
- 1 Bathroom
Laundry
- Laundry on main level
- Dryer
- Washer
Outdoor Features
- Outdoor Storage
Utilities
- Hot Water Heating System
- Heating System Uses Natural Gas
Community Details
- No Home Owners Association
Listing and Financial Details
- Assessor Parcel Number 462009386005000012
Map
Tax History
| Year | Tax Paid | Tax Assessment Tax Assessment Total Assessment is a certain percentage of the fair market value that is determined by local assessors to be the total taxable value of land and additions on the property. | Land | Improvement |
|---|---|---|---|---|
| 2025 | $987 | $117,900 | $18,300 | $99,600 |
| 2024 | $969 | $128,400 | $18,300 | $110,100 |
| 2022 | $873 | $120,900 | $18,300 | $102,600 |
| 2021 | $856 | $113,900 | $18,300 | $95,600 |
| 2020 | $839 | $113,900 | $18,300 | $95,600 |
| 2019 | $871 | $99,600 | $13,100 | $86,500 |
| 2018 | $854 | $100,000 | $13,100 | $86,900 |
| 2017 | $1,952 | $95,200 | $11,600 | $83,600 |
| 2016 | $2,016 | $98,400 | $11,600 | $86,800 |
| 2014 | $1,985 | $99,000 | $11,600 | $87,400 |
Property History
| Date | Event | Price | List to Sale | Price per Sq Ft |
|---|---|---|---|---|
| 11/12/2025 11/12/25 | For Sale | $249,900 | 0.0% | $168 / Sq Ft |
| 11/05/2025 11/05/25 | Pending | -- | -- | -- |
| 09/25/2025 09/25/25 | For Sale | $249,900 | -- | $168 / Sq Ft |
About the Listing Agent

Powered by a relentless drive to help others succeed and an unparalleled work ethic, Realtors, Daren Huber, and Zane Galloway of The Huber Galloway Team offer their clients a rare combination of creativity, tenacity, strategy, and absolute discretion. Primarily, Daren and Zane strive to ensure clients feel heard, are empowered to make the right decisions, and walk away with the best possible deal. With $40 million in production in 2022, Daren and Zane are clearly results driven and their
Zane's Other Listings
Source: Northwest Indiana Association of REALTORS®
MLS Number: 828306
APN: 46-20-09-386-005.000-012
- 14 N Michigan St
- 18 Genesse St
- 202 Genesse St
- 8988 W 1500 S
- 14233 S 1050 W
- 14244 S 1050 W
- B1-3 State Road 8
- 0-Lot B6-7 State Road 8
- 5995 W 500 S
- 548 E 1400 S
- 0 Vanessa Way Unit GNR544729
- 0 Sharyn St Unit GNR544743
- 0 Sharyn St Unit GNR544737
- 0 Sharyn St Unit GNR544741
- 103 Mckinley St
- 204 N Main St
- 13956 S 550 W
- 0 E 995 S
- Lot B4-5 St Road 8
- 702 W Jefferson St
- 1182 Linwood Ave
- 201 Sturdy Rd
- 2210 Beech St
- 1401 Lincolnway
- 820 Brown St
- 357 S Greenwich St Unit 6
- 361 Locust St Unit 4
- 1715 Lake Michigan Dr
- 207 Monroe St Unit C
- 215 E Lincolnway
- 154 Napoleon St
- 703 Elm St Unit B
- 6 Willow St
- 7 Weston St Unit Main
- 1005 Mccord Rd
- 212 Logan St
- 213 Logan St Unit 213-3
- 2810 Winchester Dr
- 1602 Valparaiso St
- 506 Glendale Blvd
Ask me questions while you tour the home.
