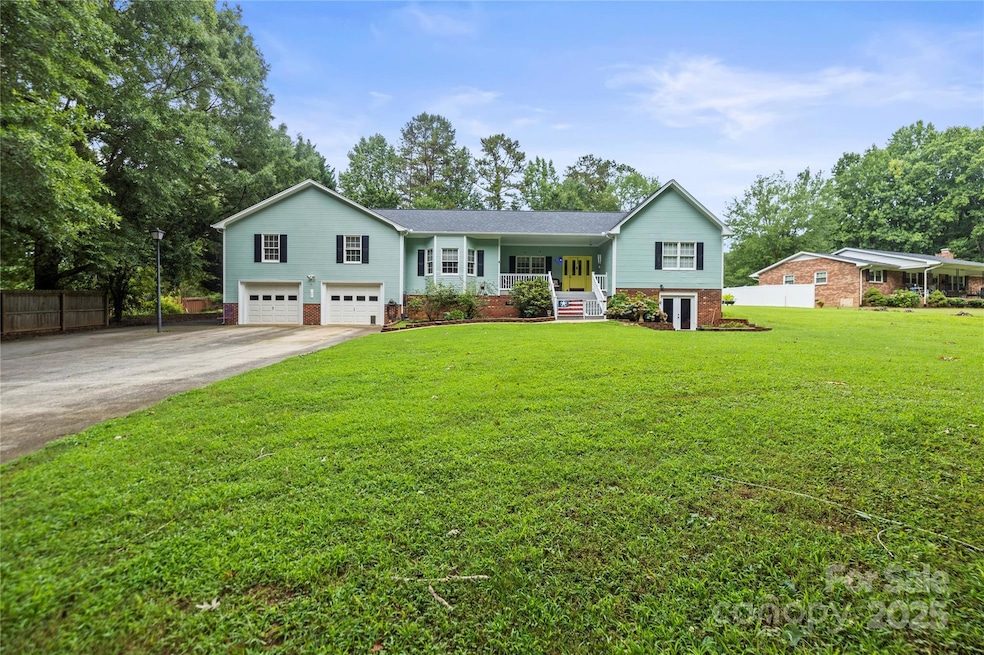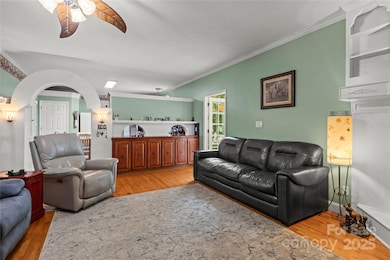
601 Elmwood Cir Dallas, NC 28034
Estimated payment $2,973/month
Highlights
- In Ground Pool
- Separate Outdoor Workshop
- 2 Car Attached Garage
- Wood Flooring
- Enclosed Patio or Porch
- Laundry Room
About This Home
Welcome to this spacious and beautifully maintained 3-bedroom, 3-bath home that truly has it all! Nestled on a generous lot, this home offers a perfect blend of comfort, functionality, and fun. Step inside to discover bright and open living spaces, ideal for everyday living and entertaining. Downstairs, you’ll find a versatile workshop complete with a garage that is perfect for hobbies, storage, or extra work space. The backyard is an entertainer’s dream! Enjoy summer days in the huge pool, relax in the well-equipped pool house featuring its own kitchenette and full bathroom, or host unforgettable gatherings with friends and family. With ample indoor and outdoor living areas, this property offers endless possibilities for making lasting memories. Don’t miss your chance to call this one-of-a-kind property home. Schedule your showing today!
Listing Agent
Key Real Estate Group, LLC Brokerage Email: aaron@keyrealestatenc.com License #333781 Listed on: 07/07/2025
Home Details
Home Type
- Single Family
Est. Annual Taxes
- $3,113
Year Built
- Built in 1996
Lot Details
- Back Yard Fenced
Parking
- 2 Car Attached Garage
- Detached Carport Space
- Front Facing Garage
- Driveway
Home Design
- Wood Siding
Interior Spaces
- 2,469 Sq Ft Home
- 1-Story Property
- Family Room with Fireplace
- Laundry Room
- Basement
Kitchen
- Gas Range
- Microwave
- Dishwasher
Flooring
- Wood
- Laminate
- Tile
Bedrooms and Bathrooms
- 3 Main Level Bedrooms
- 3 Full Bathrooms
Outdoor Features
- In Ground Pool
- Enclosed Patio or Porch
- Separate Outdoor Workshop
Utilities
- Heat Pump System
- Septic Tank
Community Details
- Stonewood Subdivision
Listing and Financial Details
- Assessor Parcel Number 168259
Map
Home Values in the Area
Average Home Value in this Area
Tax History
| Year | Tax Paid | Tax Assessment Tax Assessment Total Assessment is a certain percentage of the fair market value that is determined by local assessors to be the total taxable value of land and additions on the property. | Land | Improvement |
|---|---|---|---|---|
| 2025 | $3,113 | $435,940 | $26,500 | $409,440 |
| 2024 | $3,113 | $435,940 | $26,500 | $409,440 |
| 2023 | $3,030 | $435,940 | $26,500 | $409,440 |
| 2022 | $2,651 | $288,110 | $24,000 | $264,110 |
| 2021 | $2,714 | $288,110 | $24,000 | $264,110 |
| 2019 | $2,685 | $288,110 | $24,000 | $264,110 |
| 2018 | $2,110 | $223,754 | $24,000 | $199,754 |
| 2017 | $2,110 | $223,754 | $24,000 | $199,754 |
| 2016 | $2,110 | $223,754 | $0 | $0 |
| 2014 | $2,100 | $225,080 | $30,000 | $195,080 |
Property History
| Date | Event | Price | Change | Sq Ft Price |
|---|---|---|---|---|
| 08/10/2025 08/10/25 | Price Changed | $499,000 | -3.9% | $202 / Sq Ft |
| 08/02/2025 08/02/25 | Price Changed | $519,000 | -1.9% | $210 / Sq Ft |
| 07/21/2025 07/21/25 | Price Changed | $529,000 | -1.9% | $214 / Sq Ft |
| 07/07/2025 07/07/25 | For Sale | $539,000 | -- | $218 / Sq Ft |
Purchase History
| Date | Type | Sale Price | Title Company |
|---|---|---|---|
| Warranty Deed | $257,500 | None Available |
Mortgage History
| Date | Status | Loan Amount | Loan Type |
|---|---|---|---|
| Open | $187,500 | Purchase Money Mortgage | |
| Closed | $43,900 | Credit Line Revolving | |
| Previous Owner | $223,550 | Unknown | |
| Previous Owner | $199,900 | Unknown | |
| Previous Owner | $172,800 | Unknown | |
| Previous Owner | $154,700 | Unknown | |
| Previous Owner | $40,000 | Stand Alone Second | |
| Previous Owner | $18,200 | Credit Line Revolving |
Similar Homes in Dallas, NC
Source: Canopy MLS (Canopy Realtor® Association)
MLS Number: 4278259
APN: 168259
- 107 Creekwood Dr
- 343 Carr Rd
- 3715 Dallas High Shoals Hwy
- 715 Hester Dr
- 606 Brookgreen Dr
- 1249 Maxwell Ct Unit 41
- 1006 Wilson Blvd
- 2205 Philadelphia Church Rd
- 1103 Overland Dr
- 4618 Dallas High Shoals Hwy
- 605 Dallas Stanley Hwy
- 651, 655, 659 Dallas Stanley Hwy
- 1004 Davis Hills Dr
- 412 Dallas Stanley Hwy
- 116 April Ln
- 507 E Cloninger St
- 414 E Wilkins St
- 401 E Trade St
- 103 E Main St
- 104 E Church St
- 308 North St
- 204 Sams Trail
- 109 Sams Trail Unit D
- 1302 Dallas Cherryville Hwy Unit Cascade - 1209
- 1302 Dallas Cherryville Hwy Unit Cascade
- 1302 Dallas Cherryville Hwy Unit Meander
- 1302 Dallas Cherryville Hwy
- 405 S Davis St
- 409 S Davis St
- 413 S Davis St
- 1831 Eastway Dr
- 1906 Eastway Dr
- 1933 Eastway Dr
- 1121 Vistalite Ln
- 2621 Meadow Crossing Dr
- 717 Upper Spencer Mountain Rd
- 2714 Mcintosh St
- 3059 Green Apple Dr
- 1113 Black Diamond Dr
- 2419 Sandlewood Dr






