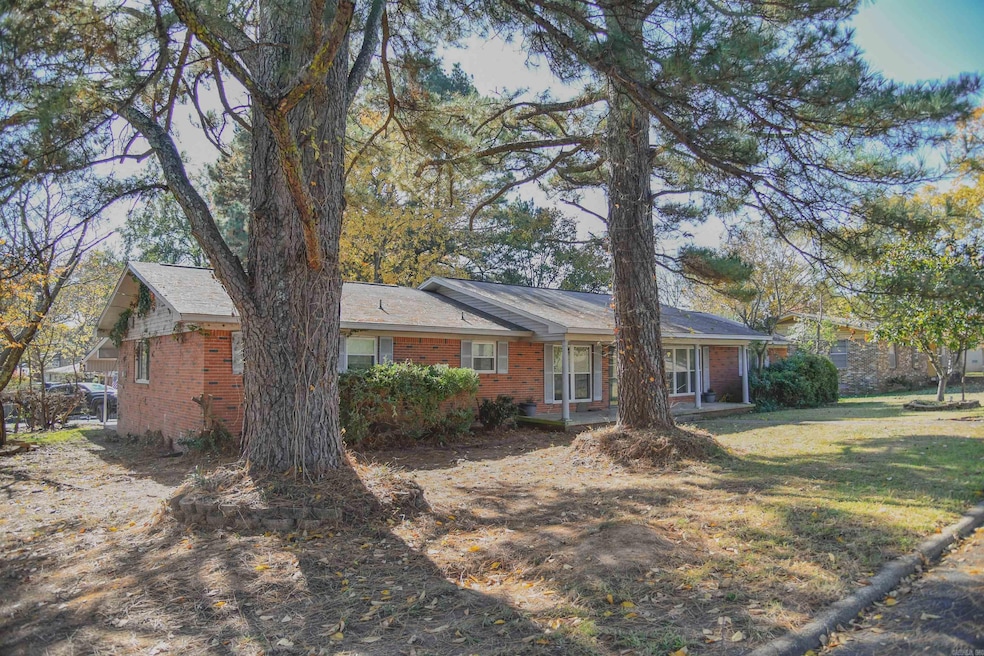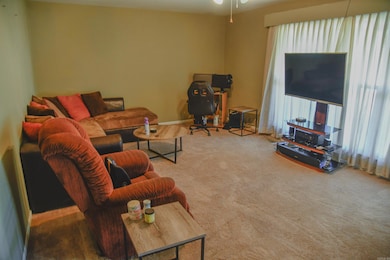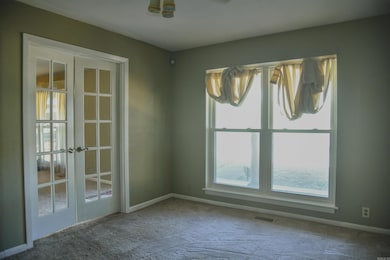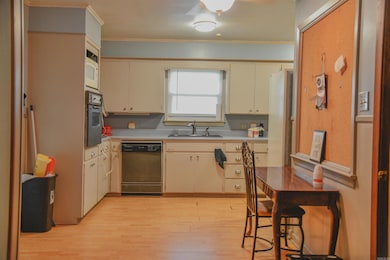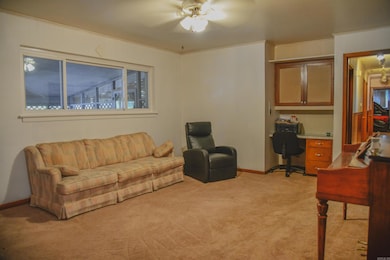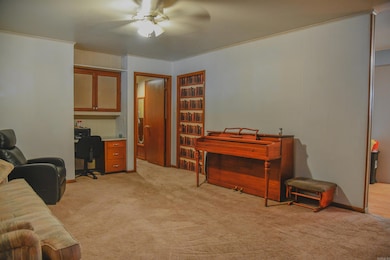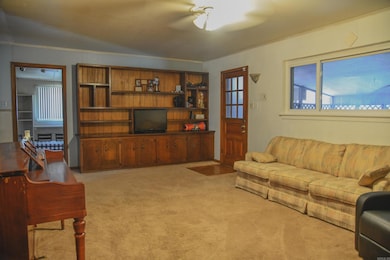601 Freida St Hot Springs National Park, AR 71913
Estimated payment $1,263/month
Highlights
- Very Popular Property
- Ranch Style House
- Bonus Room
- Deck
- Separate Formal Living Room
- Formal Dining Room
About This Home
Step into a thoughtfully designed home where welcoming living space gives way to a formal dining room and a functional kitchen that also houses the laundry area—perfect for seamless daily routines. From the kitchen, you’re led into a second living area that extends out to a covered porch and deck, an ideal setting for relaxing evenings or entertaining guests. Adjacent to that area is a bonus room with built-in storage and direct access to the two-car carport, making organization and overflow space easy. Back across from the second living area, the main hallway opens to the primary suite plus two additional private rooms and a guest bath—offering comfort, flexibility, and easy flow. Outside, level yard space and outdoor living features extend the usable footprint of the home. Nicely situated in a well-established neighborhood with easy access to shopping, dining and everyday conveniences, this residence is a strong choice for someone wanting move-in readiness, work-from-home options, or a layout that supports multi-generational living. Contact us today to schedule your showing and see how this home fits your lifestyle vision.
Home Details
Home Type
- Single Family
Est. Annual Taxes
- $922
Year Built
- Built in 1975
Lot Details
- 0.29 Acre Lot
- Partially Fenced Property
- Level Lot
Home Design
- Ranch Style House
- Brick Exterior Construction
- Combination Foundation
- Composition Roof
Interior Spaces
- 2,352 Sq Ft Home
- Family Room
- Separate Formal Living Room
- Formal Dining Room
- Bonus Room
- Laundry Room
Kitchen
- Stove
- Dishwasher
Flooring
- Carpet
- Laminate
- Tile
Bedrooms and Bathrooms
- 3 Bedrooms
- 2 Full Bathrooms
Parking
- 2 Car Garage
- Carport
Outdoor Features
- Deck
- Porch
Utilities
- Central Heating and Cooling System
Map
Home Values in the Area
Average Home Value in this Area
Tax History
| Year | Tax Paid | Tax Assessment Tax Assessment Total Assessment is a certain percentage of the fair market value that is determined by local assessors to be the total taxable value of land and additions on the property. | Land | Improvement |
|---|---|---|---|---|
| 2025 | $921 | $47,620 | $2,330 | $45,290 |
| 2024 | $939 | $47,620 | $2,330 | $45,290 |
| 2023 | $951 | $47,620 | $2,330 | $45,290 |
| 2022 | $1,314 | $47,620 | $2,330 | $45,290 |
| 2021 | $1,265 | $27,680 | $3,200 | $24,480 |
| 2020 | $890 | $27,680 | $3,200 | $24,480 |
| 2019 | $890 | $27,680 | $3,200 | $24,480 |
| 2018 | $915 | $27,680 | $3,200 | $24,480 |
| 2017 | $987 | $27,680 | $3,200 | $24,480 |
| 2016 | $964 | $27,200 | $3,070 | $24,130 |
| 2015 | $773 | $27,200 | $3,070 | $24,130 |
| 2014 | $773 | $27,200 | $3,070 | $24,130 |
Property History
| Date | Event | Price | List to Sale | Price per Sq Ft | Prior Sale |
|---|---|---|---|---|---|
| 11/17/2025 11/17/25 | For Sale | $225,000 | +52.5% | $96 / Sq Ft | |
| 06/27/2018 06/27/18 | Sold | $147,500 | -- | $63 / Sq Ft | View Prior Sale |
| 05/16/2018 05/16/18 | Pending | -- | -- | -- |
Purchase History
| Date | Type | Sale Price | Title Company |
|---|---|---|---|
| Warranty Deed | $147,500 | Garland County Title Co | |
| Warranty Deed | $57,000 | -- | |
| Deed | -- | -- |
Mortgage History
| Date | Status | Loan Amount | Loan Type |
|---|---|---|---|
| Open | $144,827 | FHA |
Source: Cooperative Arkansas REALTORS® MLS
MLS Number: 25045985
APN: 400-70300-001-000
- 904 Richard St
- 1105 Richard St
- 218 Andover St
- 806 Woodlawn Ave
- 1017 Woodlawn Ave
- 111 Orchard St
- 1100 Woodlawn Unit 15 Ave
- 106 Siesta St
- 1100 Woodlawn Ave
- 1100 Woodlawn Ave Unit 52
- 1100 Woodlawn Ave Unit 48
- 1100 Woodlawn Ave Unit 15
- 1100 Woodlawn Ave Unit L-63
- 1100 Woodlawn Ave Unit 19
- 808 Richard St
- 804 Richard St
- 104 Talmadge Place
- xxx Patriot St
- 301 Dexter St
- 214 Michael St
- 204 Glover St
- 220 Richard St
- 1005 W Saint Louis St
- 605 Higdon Ferry Rd
- 903 Ward St
- 232 Pecan St
- 125 Carl Dr Unit 35
- 200 Modern Ave
- 550 Files Rd
- 119 Rockyreef Cir
- 516 Hawthorne St Unit 2
- 3921 Central Ave Unit Several
- 125 Oak St
- 112 Newton St
- 111 Prospect Ave Unit 22
- 105 Lowery St
- 1133 Airport Rd
- 2190 Higdon Ferry Rd
- 102 Calli St
- 389 Lake Hamilton Dr
