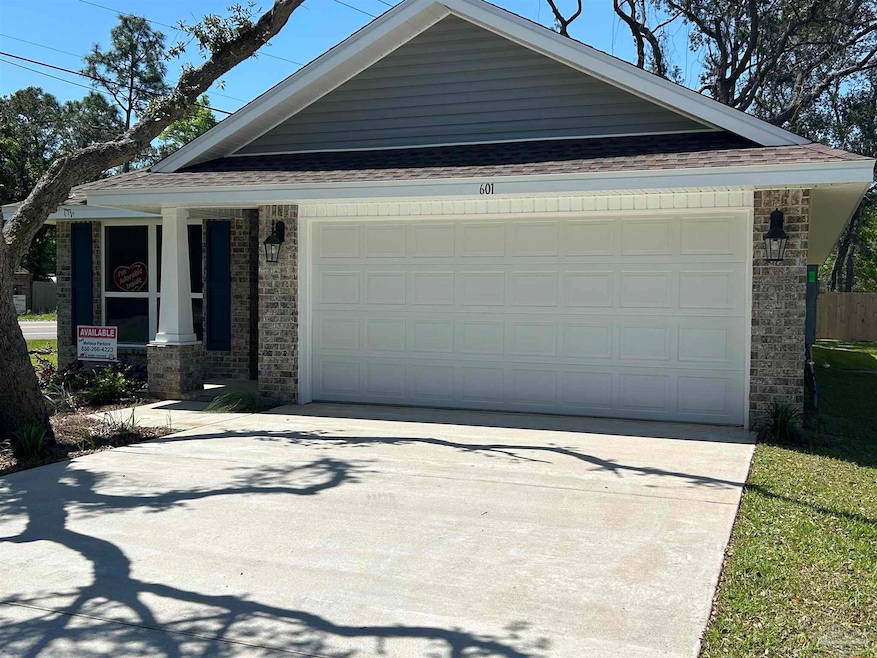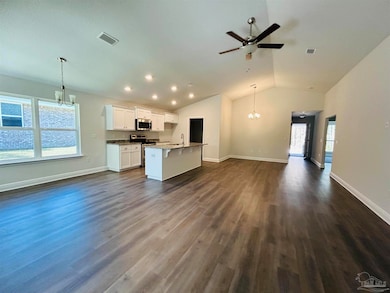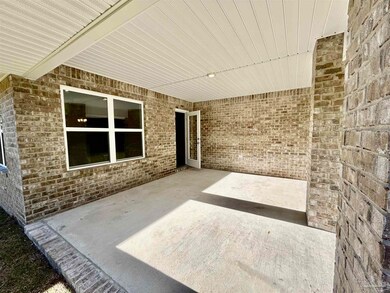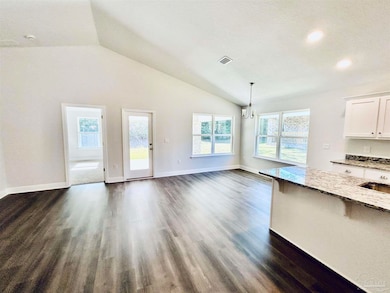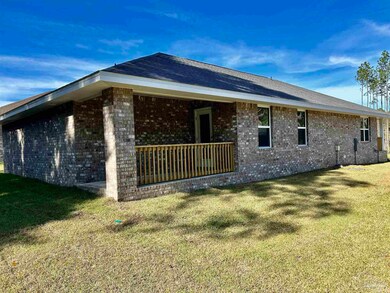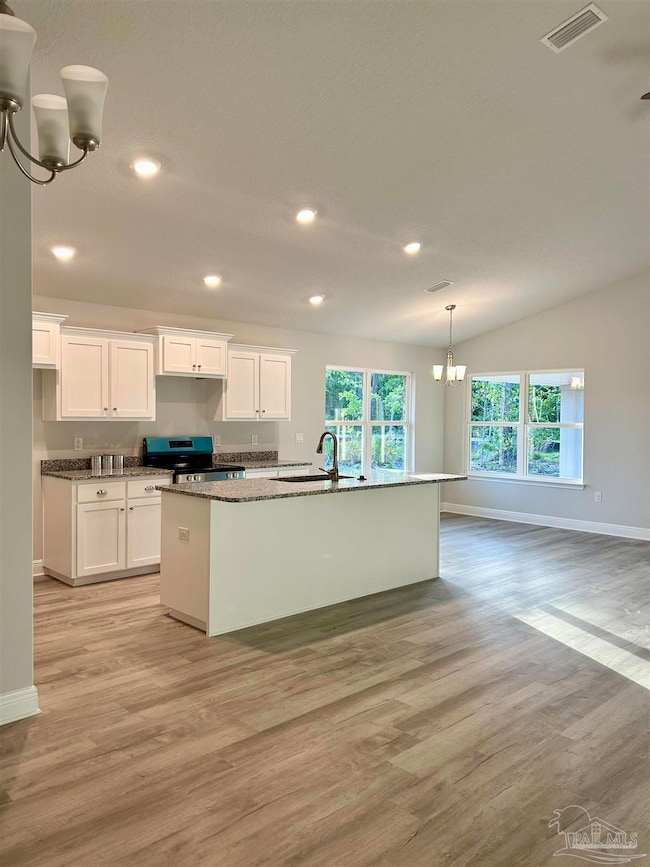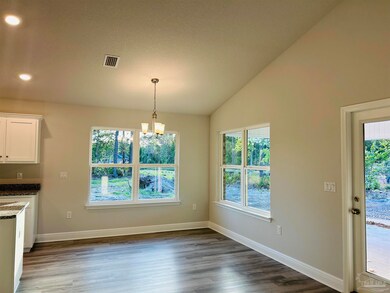
601 Halcyon Cir Unit 1A Pensacola, FL 32506
Southwest Pensacola NeighborhoodHighlights
- Under Construction
- Cathedral Ceiling
- Breakfast Area or Nook
- Craftsman Architecture
- Granite Countertops
- Storm Windows
About This Home
As of July 2025Conveniently located off of Lillian Hwy and just 15 minutes from the back gate of NAS Pensacola! This well laid out home design features 3 bedrooms and 2 bathrooms including a large master suite with boxed ceilings and a walk-in closet. This popular open concept plan also includes a granite counter kitchen showcasing an island and direct access to the expansive 15X14 covered porch. Other features sure to please are durable, cortec vinyl plank flooring in all common spaces, 2 car garage, stainless steel appliances and much more. In this All Electric neighborhood, you will find our newest floor plans of brick patio homes with architectural shingles, hurricane storm panels, double pane low E windows, and sodded yards to 120" from front property line. Other standards are: quality bump and stagger upper cabinets with hidden hinges and crown molding, stainless Frigidaire appliances (stove, microwave, dishwasher), Moen faucets, knockdown ceilings and orange peel textured walls, 5 14" baseboards, LED lighting in kitchen and over tubs & showers, 50 gallon water heater, and much, much more. *Pictures are samples and not a true representation.
Home Details
Home Type
- Single Family
Year Built
- Built in 2024 | Under Construction
HOA Fees
- $33 Monthly HOA Fees
Parking
- 2 Car Garage
Home Design
- Craftsman Architecture
- Gable Roof Shape
- Brick Exterior Construction
- Slab Foundation
- Shingle Roof
- Ridge Vents on the Roof
Interior Spaces
- 1,425 Sq Ft Home
- 1-Story Property
- Cathedral Ceiling
- Ceiling Fan
- Recessed Lighting
- Insulated Doors
- Inside Utility
- Washer and Dryer Hookup
- Storm Windows
Kitchen
- Breakfast Area or Nook
- Breakfast Bar
- Built-In Microwave
- Dishwasher
- Kitchen Island
- Granite Countertops
Bedrooms and Bathrooms
- 3 Bedrooms
- Walk-In Closet
- 2 Full Bathrooms
- Granite Bathroom Countertops
- Dual Vanity Sinks in Primary Bathroom
- Shower Only
Schools
- Blue Angels Elementary School
- Bailey Middle School
- Escambia High School
Utilities
- No Cooling
- Central Heating
- Underground Utilities
- Electric Water Heater
- Grinder Pump
- Cable TV Available
Additional Features
- Energy-Efficient Insulation
- 5,663 Sq Ft Lot
Community Details
- Emerald Heights Subdivision
Listing and Financial Details
- Home warranty included in the sale of the property
- Assessor Parcel Number 262S311000004001
Similar Homes in Pensacola, FL
Home Values in the Area
Average Home Value in this Area
Property History
| Date | Event | Price | Change | Sq Ft Price |
|---|---|---|---|---|
| 07/30/2025 07/30/25 | Sold | $315,900 | 0.0% | $222 / Sq Ft |
| 07/01/2025 07/01/25 | Pending | -- | -- | -- |
| 07/01/2025 07/01/25 | Price Changed | $315,900 | -3.1% | $222 / Sq Ft |
| 03/31/2025 03/31/25 | Price Changed | $325,985 | +1.7% | $229 / Sq Ft |
| 06/18/2024 06/18/24 | Price Changed | $320,400 | +1.6% | $225 / Sq Ft |
| 04/16/2024 04/16/24 | For Sale | $315,400 | -- | $221 / Sq Ft |
Tax History Compared to Growth
Agents Affiliated with this Home
-
Melissa Perkins

Seller's Agent in 2025
Melissa Perkins
ADAMS HOMES REALTY, INC
(850) 266-4223
35 in this area
116 Total Sales
-
Andrea De La Cerna Murphy

Seller Co-Listing Agent in 2025
Andrea De La Cerna Murphy
ADAMS HOMES REALTY, INC
(850) 218-3563
32 in this area
816 Total Sales
-
Joshua Deason

Buyer's Agent in 2025
Joshua Deason
Gulf Real Estate Group, LLC
(850) 324-0869
50 in this area
220 Total Sales
Map
Source: Pensacola Association of REALTORS®
MLS Number: 643924
- Plan 1434 at Emerald Heights
- Plan 1901 at Emerald Heights
- Plan 1820 at Emerald Heights
- Plan 1425 at Emerald Heights
- Plan 2025 at Emerald Heights
- Plan 1648 at Emerald Heights
- Plan 1817 at Emerald Heights
- Plan 1503 at Emerald Heights
- Plan 1717 at Emerald Heights
- 12095 Emerald Heights Ln Unit 3B
- 12099 Emerald Heights Ln Unit 4B
- 12103 Emerald Heights Ln Unit 5B
- 12107 Emerald Heights Ln Unit 6B
- 12111 Emerald Heights Ln Unit 7B
- 12115 Emerald Heights Ln Unit 8B
- 1200 Paper Muscha Way
- 1062 Joaquin Rd
- 1068 Joaquin Rd
- 12460 Lillian Hwy
- 709 Jester Ct
