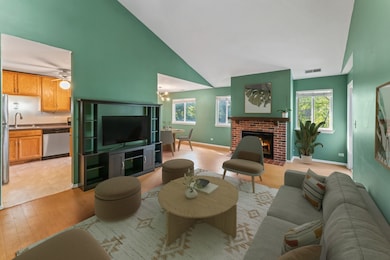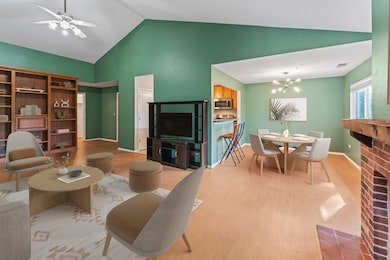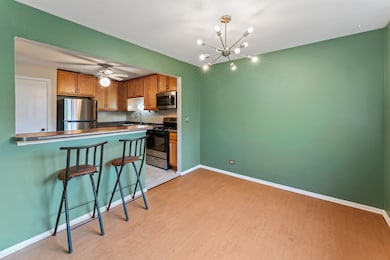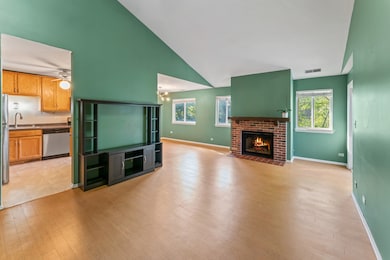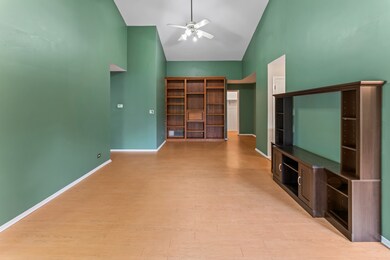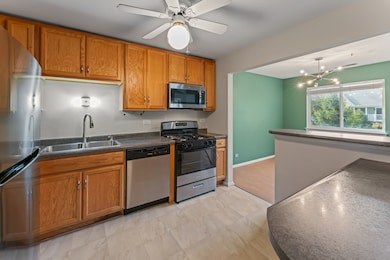601 Hanover Ct Unit Z2 Schaumburg, IL 60194
East Schaumburg NeighborhoodEstimated payment $2,455/month
Highlights
- Community Pool
- Home Office
- Park
- Everett Dirksen Elementary School Rated A-
- Stainless Steel Appliances
- Resident Manager or Management On Site
About This Home
Welcome to this spacious 2-bedroom plus office/den condo-the largest floor plan in the desirable Gatewood community. Tucked away on a private back corner cul-de-sac, this second-floor unit offers peace, privacy, and beautiful views of the green space from the maintenance-free composite balcony. Inside, you'll find an open layout with vaulted ceilings in the great room, a cozy gas fireplace with logs, and wood laminate flooring throughout. The dedicated office/den provides the perfect space for today's work-from-home lifestyle. The kitchen features a breakfast bar and nearly new stainless steel appliances (1 year old), while the furnace (2 months old) and AC (2 years old) add value and peace of mind. The primary suite includes a large walk-in closet and separate vanity area, and both bedrooms offer generous space and storage. Additional highlights include a newer roof (under 5 years) on the building, newer windows, and a convenient attached 1-car garage. Gatewood residents enjoy access to a clubhouse, outdoor pool, and playground, plus the unbeatable location near shopping, schools, and tollways. This rare, oversized condo combines comfort, updates, and community amenities-don't miss it!
Property Details
Home Type
- Condominium
Est. Annual Taxes
- $5,618
Year Built
- Built in 1985
HOA Fees
- $411 Monthly HOA Fees
Parking
- 1 Car Garage
- Driveway
Home Design
- Villa
- Entry on the 2nd floor
- Brick Exterior Construction
Interior Spaces
- 1,200 Sq Ft Home
- 2-Story Property
- Family Room
- Living Room with Fireplace
- Dining Room
- Home Office
- Laundry Room
Kitchen
- Range
- Microwave
- Dishwasher
- Stainless Steel Appliances
Flooring
- Laminate
- Vinyl
Bedrooms and Bathrooms
- 2 Bedrooms
- 2 Potential Bedrooms
- 2 Full Bathrooms
Schools
- Dirksen Elementary School
- Robert Frost Junior High School
- J B Conant High School
Utilities
- Forced Air Heating and Cooling System
- Heating System Uses Natural Gas
Community Details
Overview
- Association fees include insurance, clubhouse, pool, exterior maintenance, lawn care, snow removal
- 4 Units
- Manager Association, Phone Number (847) 459-0000
- Low-Rise Condominium
- Gatewood Subdivision, Willow Z2 Model Floorplan
- Property managed by Gatewood Condominium Association
Recreation
- Community Pool
- Park
Pet Policy
- Limit on the number of pets
- Dogs and Cats Allowed
Security
- Resident Manager or Management On Site
Map
Home Values in the Area
Average Home Value in this Area
Tax History
| Year | Tax Paid | Tax Assessment Tax Assessment Total Assessment is a certain percentage of the fair market value that is determined by local assessors to be the total taxable value of land and additions on the property. | Land | Improvement |
|---|---|---|---|---|
| 2024 | $6,546 | $23,370 | $7,186 | $16,184 |
| 2023 | $6,348 | $23,370 | $7,186 | $16,184 |
| 2022 | $6,348 | $23,370 | $7,186 | $16,184 |
| 2021 | $3,931 | $18,963 | $9,207 | $9,756 |
| 2020 | $3,985 | $18,963 | $9,207 | $9,756 |
| 2019 | $3,996 | $21,081 | $9,207 | $11,874 |
| 2018 | $2,584 | $15,482 | $7,747 | $7,735 |
| 2017 | $2,779 | $15,482 | $7,747 | $7,735 |
| 2016 | $3,094 | $15,482 | $7,747 | $7,735 |
| 2015 | $4,760 | $15,910 | $6,737 | $9,173 |
| 2014 | $3,405 | $15,910 | $6,737 | $9,173 |
| 2013 | $3,829 | $15,910 | $6,737 | $9,173 |
Property History
| Date | Event | Price | List to Sale | Price per Sq Ft | Prior Sale |
|---|---|---|---|---|---|
| 09/23/2025 09/23/25 | For Sale | $299,000 | +62.5% | $249 / Sq Ft | |
| 10/11/2019 10/11/19 | Sold | $184,000 | -3.1% | -- | View Prior Sale |
| 09/16/2019 09/16/19 | Pending | -- | -- | -- | |
| 09/05/2019 09/05/19 | Price Changed | $189,900 | -2.4% | -- | |
| 08/29/2019 08/29/19 | Price Changed | $194,500 | -2.2% | -- | |
| 08/23/2019 08/23/19 | For Sale | $198,900 | +24.3% | -- | |
| 11/26/2014 11/26/14 | Sold | $160,000 | -4.2% | -- | View Prior Sale |
| 10/29/2014 10/29/14 | Pending | -- | -- | -- | |
| 10/01/2014 10/01/14 | For Sale | $167,000 | -- | -- |
Purchase History
| Date | Type | Sale Price | Title Company |
|---|---|---|---|
| Deed | $184,000 | Attorneys Ttl Guaranty Fund | |
| Interfamily Deed Transfer | -- | Attorney | |
| Warranty Deed | $160,000 | -- | |
| Warranty Deed | $160,000 | -- | |
| Interfamily Deed Transfer | -- | None Available | |
| Warranty Deed | $210,000 | Attorneys Title Guaranty Fun | |
| Warranty Deed | $177,500 | -- |
Mortgage History
| Date | Status | Loan Amount | Loan Type |
|---|---|---|---|
| Open | $147,200 | New Conventional | |
| Previous Owner | $117,012 | New Conventional | |
| Previous Owner | $168,000 | Unknown | |
| Previous Owner | $100,000 | No Value Available |
Source: Midwest Real Estate Data (MRED)
MLS Number: 12476445
APN: 07-23-101-027-1108
- 609 Hanover Ct Unit X1
- 600 Eastview Ct Unit X1
- 601 Eastview Ct Unit Z1
- 121 Chatsworth Cir
- 22 Ascot Cir
- 28 Ascot Cir
- 350 Newgate Ct Unit 2Z
- 136 Wolcott Ct Unit O2
- 287 Pembridge Ln Unit B2
- 22 Waterbury Ln Unit N1
- 340 Arizona Blvd
- 125 Cleveland Ct Unit M2
- 25 Illinois Ave Unit M1
- 101 Bar Harbour Rd Unit 6
- 15 Bar Harbour Rd Unit 4F
- 709 Whalom Ln Unit 7A
- 228 Arrowwood Ct Unit D1
- 760 Buckeye Dr
- 1264 Williamsburg Dr Unit D2
- 1221 Plum Tree Ct Unit 5481RD
- 110 N Waterford Dr Unit 21
- 602 Eastview Ct Unit Z1
- 713 Mariner Point Unit 5F
- 327 Palisades Point Unit 327
- 880 Hadley Run Ln
- 70 Margate Ct Unit C2
- 153 Fulbright Ln
- 45 Bradley Ln
- 14 Nicolette Ave
- 338 Pleasant Dr
- 612 Newbury Ln
- 508 Creighton Ln
- 60 E Beech Dr
- 839 Dracut Ln
- 266 Greensboro Ct Unit A
- 300 S Roselle Rd Unit 307
- 1437 Whitman Ct
- 40 Sarahs Grove Ln
- 12 E Berkley Ln Unit ID1285065P
- 920 Apple St Unit ID1285066P

