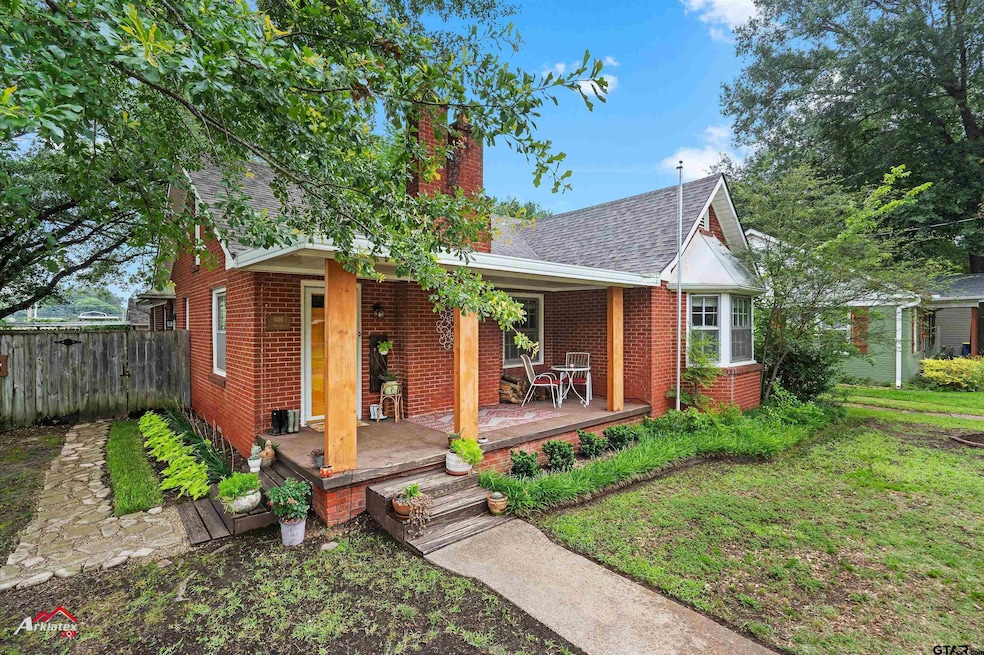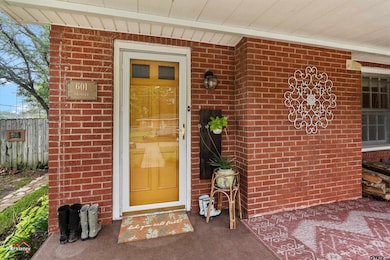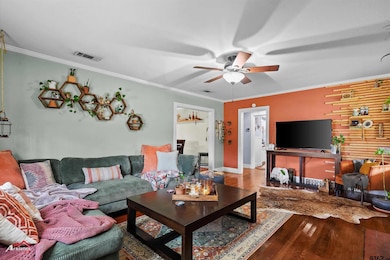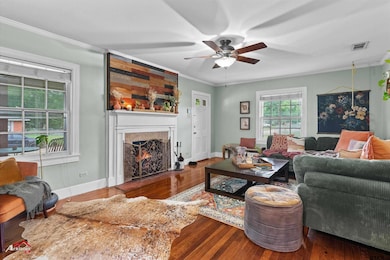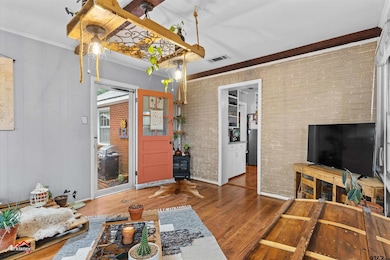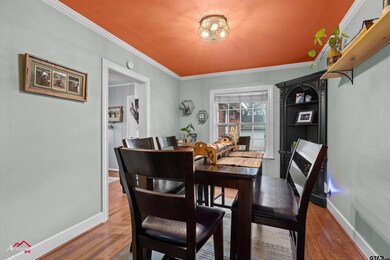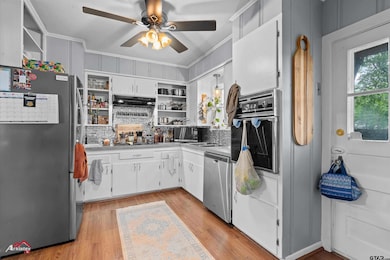601 Hunter St Kilgore, TX 75662
Estimated payment $1,374/month
Highlights
- Additional Residence on Property
- Deck
- Separate Formal Living Room
- Above Ground Pool
- Traditional Architecture
- Corner Lot
About This Home
BOHO COTTAGE RETREAT WITH GUEST HOUSE & OUTDOOR OASIS. Step into laid-back charm with this Boho-style cottage nestled on a spacious corner lot, where cozy living meets thoughtful upgrades and whimsical outdoor spaces. This 2-bedroom, 1-bath gem features original hardwood floors, radiating warmth and character throughout. Enjoy the expansive deck, perfect for relaxing or entertaining. Take a dip in the stock tank pool and unwind with a movie under the stars thanks to the projector and screen setup-the ultimate backyard cinema experience! Calling all homesteaders and backyard dreamers: the custom Hen Den with free range enclosure is equipped with a brooder box, egg box and solar-power lighting making it both functional and eco-friendly. The separate guest house offers a full bath and bedroom ideal for a mother in law suite or guest. Weather you're soaking in the pool, collecting fresh eggs, or cozying up on the couch with Boho-inspired touches all around, this home offers a vibrant blend of style, comfort, and functionality at a price that won't break the bank! Don't miss this opportunity to own this corner-lot cottage with all it's bonus spaces made for memories!
Listing Agent
East Texas Preferred Properties, LLC License #0681627 Listed on: 06/20/2025
Home Details
Home Type
- Single Family
Est. Annual Taxes
- $2,097
Year Built
- Built in 1941
Lot Details
- Wood Fence
- Corner Lot
Home Design
- Traditional Architecture
- Cottage
- Brick Exterior Construction
- Composition Roof
- Pier And Beam
Interior Spaces
- 1,470 Sq Ft Home
- 1-Story Property
- Ceiling Fan
- Wood Burning Fireplace
- Family Room
- Separate Formal Living Room
- Formal Dining Room
- Den
Kitchen
- Electric Oven
- Electric Cooktop
Bedrooms and Bathrooms
- 2 Bedrooms
- In-Law or Guest Suite
- 2 Full Bathrooms
- Bathtub with Shower
- Shower Only
Parking
- 1 Car Garage
- Workshop in Garage
- Rear-Facing Garage
Outdoor Features
- Above Ground Pool
- Deck
- Separate Outdoor Workshop
- Porch
Additional Homes
- Additional Residence on Property
Schools
- Kilgore Elementary And Middle School
- Kilgore High School
Utilities
- Central Air
- Heating System Uses Gas
Community Details
- Broadmoor Subdivision
Map
Home Values in the Area
Average Home Value in this Area
Tax History
| Year | Tax Paid | Tax Assessment Tax Assessment Total Assessment is a certain percentage of the fair market value that is determined by local assessors to be the total taxable value of land and additions on the property. | Land | Improvement |
|---|---|---|---|---|
| 2024 | $3,280 | $171,280 | $5,140 | $166,140 |
| 2023 | $2,943 | $169,330 | $5,140 | $164,190 |
| 2022 | $2,942 | $120,530 | $3,850 | $116,680 |
| 2021 | $2,439 | $110,750 | $3,850 | $106,900 |
| 2020 | $2,419 | $109,160 | $3,850 | $105,310 |
| 2019 | $2,228 | $97,470 | $3,820 | $93,650 |
| 2018 | $2,120 | $93,050 | $3,430 | $89,620 |
| 2017 | $2,081 | $92,390 | $3,430 | $88,960 |
| 2016 | $2,086 | $92,610 | $3,430 | $89,180 |
| 2015 | $2,040 | $91,910 | $3,430 | $88,480 |
| 2014 | -- | $92,510 | $3,430 | $89,080 |
Property History
| Date | Event | Price | Change | Sq Ft Price |
|---|---|---|---|---|
| 06/20/2025 06/20/25 | For Sale | $225,000 | +112.9% | $153 / Sq Ft |
| 11/07/2019 11/07/19 | Sold | -- | -- | -- |
| 09/11/2019 09/11/19 | Pending | -- | -- | -- |
| 09/11/2019 09/11/19 | For Sale | $105,700 | -- | $72 / Sq Ft |
Purchase History
| Date | Type | Sale Price | Title Company |
|---|---|---|---|
| Warranty Deed | -- | None Available | |
| Vendors Lien | -- | Ctc | |
| Warranty Deed | -- | Ctc |
Mortgage History
| Date | Status | Loan Amount | Loan Type |
|---|---|---|---|
| Open | $108,080 | New Conventional | |
| Previous Owner | $114,285 | New Conventional | |
| Previous Owner | $75,100 | Credit Line Revolving |
Source: Greater Tyler Association of REALTORS®
MLS Number: 25009409
APN: 36948
- 703 Monroe St
- 710 Florey St
- 2409 S Martin St
- 902 Harris St
- 2414 S Martin St
- 626 Laird Ave
- 2419 Broadway Blvd
- 431 Turkey Creek Dr
- 2617 Florence St
- 1406 S Commerce St
- 2509 Broadway Blvd
- 507 Elder St
- 1115 Roy St
- 625 Emmons St
- 2215 Redbud St
- 1225 Oak Dr
- 920 Emmons St
- 2901 Sunset Ln
- 607 Corrigan St
- 509 Turner St
- 427 Turkey Creek Dr
- 126 Sugar Maple Ln
- 127 Sugar Maple Ln
- 1307 Ash Ln
- 331 N Longview St
- 505 Danville Rd
- 500 Danville Rd
- 400 Pine Burr Ln
- 126 Peavine Rd
- 157 Norma St
- 118 Susan St
- 5896 Old Hwy 135 N Unit 203
- 513 Kingsway
- 418 S Jean Dr
- 600 W Avalon Ave
- 502 Scenic Dr
- 410 Thelma St
- 429 Johnson St Unit 5
- 429 Johnson St Unit 8
- 429 Johnson St Unit 23
