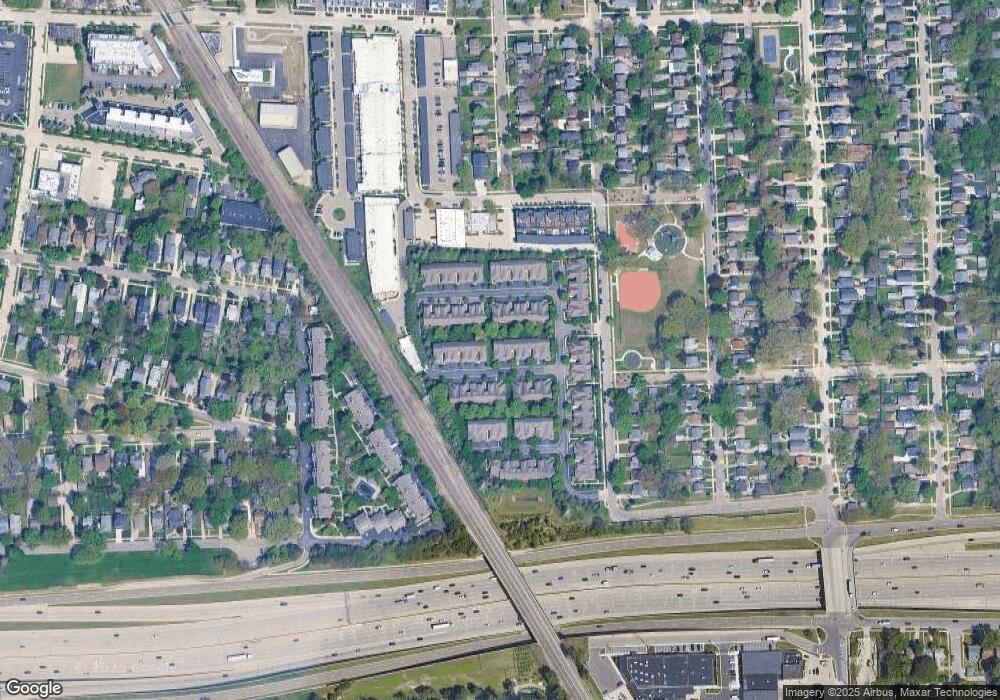601 James Cir Unit 45 Royal Oak, MI 48067
Estimated Value: $400,746 - $434,000
3
Beds
3
Baths
1,631
Sq Ft
$255/Sq Ft
Est. Value
About This Home
This home is located at 601 James Cir Unit 45, Royal Oak, MI 48067 and is currently estimated at $415,437, approximately $254 per square foot. 601 James Cir Unit 45 is a home located in Oakland County with nearby schools including Oakland Elementary School, Royal Oak Middle School, and Royal Oak High School.
Ownership History
Date
Name
Owned For
Owner Type
Purchase Details
Closed on
Mar 23, 2016
Sold by
Michelini Janice M and Michelini Alfred J
Bought by
The Janice M Michelini Revocable Living
Current Estimated Value
Purchase Details
Closed on
Jul 30, 2010
Sold by
Bozek Gregory Adam and Bozek Kathleen Wagner
Bought by
Michelini Alfred J and Michelini Janice M
Purchase Details
Closed on
Oct 6, 2009
Sold by
Bozek Gregory and Bozek Kathleen W
Bought by
Bozek Gregory Adam and Bozek Kathleen Wagner
Purchase Details
Closed on
Nov 12, 2004
Sold by
Crossings Of Royal Oak Llc
Bought by
Bozek Gregory and Bozek Kathleen W
Home Financials for this Owner
Home Financials are based on the most recent Mortgage that was taken out on this home.
Original Mortgage
$240,000
Interest Rate
5.62%
Mortgage Type
Purchase Money Mortgage
Create a Home Valuation Report for This Property
The Home Valuation Report is an in-depth analysis detailing your home's value as well as a comparison with similar homes in the area
Home Values in the Area
Average Home Value in this Area
Purchase History
| Date | Buyer | Sale Price | Title Company |
|---|---|---|---|
| The Janice M Michelini Revocable Living | -- | Attorney | |
| Michelini Alfred J | $240,000 | Devon Title Agency | |
| Bozek Gregory Adam | -- | None Available | |
| Bozek Gregory | $304,829 | -- |
Source: Public Records
Mortgage History
| Date | Status | Borrower | Loan Amount |
|---|---|---|---|
| Previous Owner | Bozek Gregory | $240,000 |
Source: Public Records
Tax History Compared to Growth
Tax History
| Year | Tax Paid | Tax Assessment Tax Assessment Total Assessment is a certain percentage of the fair market value that is determined by local assessors to be the total taxable value of land and additions on the property. | Land | Improvement |
|---|---|---|---|---|
| 2024 | $3,001 | $175,860 | $0 | $0 |
| 2022 | $3,545 | $157,520 | $0 | $0 |
| 2020 | $2,916 | $0 | $0 | $0 |
| 2018 | $3,545 | $136,890 | $0 | $0 |
| 2017 | $3,408 | $136,890 | $0 | $0 |
| 2015 | -- | $121,770 | $0 | $0 |
| 2014 | -- | $100,560 | $0 | $0 |
| 2011 | -- | $83,720 | $0 | $0 |
Source: Public Records
Map
Nearby Homes
- 622 MacWilliams Ln Unit 1
- 1509 Anne Dr
- 617 MacWilliams Ln Unit 14
- 400 James Cir Unit 63
- 1300 Batavia Ave Unit 2
- 1300 Batavia Ave Unit 1
- 722 E Parent Ave
- 1530 Maryland Club Dr
- 1566 Maryland Club Dr
- 1468 Maryland Club Dr
- 1576 Maryland Club Dr Unit 3
- 1455 Chesapeake
- 1552 Maryland Club Dr Unit 87
- 1213 Batavia Ave
- 1260 Diamond Ct Unit A
- 1118 Longfellow Ave
- 1036 Irving Ave
- 1516 Wyandotte Ave
- 533 E Harrison Ave Unit 20
- 533 E Harrison Ave Unit 12
- 524 James Cir
- 1413 Anne Dr Unit 25
- 420 James Cir Unit 58
- 1613 Anne Dr Unit Bldg-Unit
- 520 MacWilliams Ln Unit Bldg-Unit
- 413 James Cir Unit Bldg-Unit
- 516 James Cir Unit Bldg-Unit
- 1319 Anne Dr Unit Bldg-Unit
- 421 James Cir Unit Bldg-Unit
- 405 James Cir Unit Bldg-Unit
- 420 James Cir Unit 12, 58
- 1305 Anne Dr Unit 81
- 1309 Anne Dr Unit 80
- 1313 Anne Dr
- 1319 Anne Dr Unit 78
- 1323 Anne Dr Unit 77
- 321 James Cir Unit 76
- 317 James Cir Unit 75
- 313 James Cir Unit 74
- 309 James Cir
