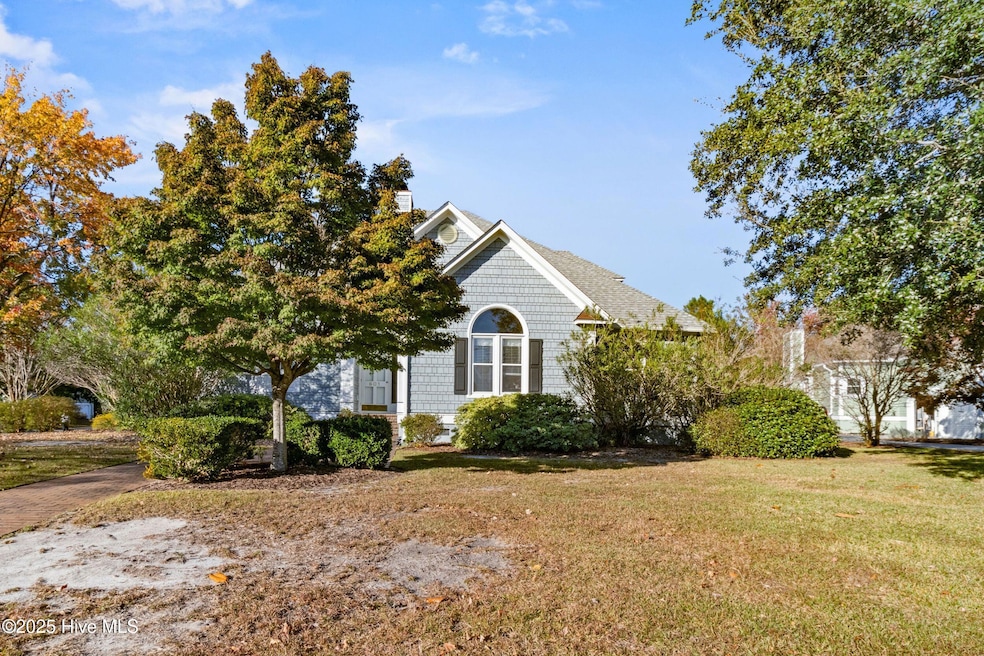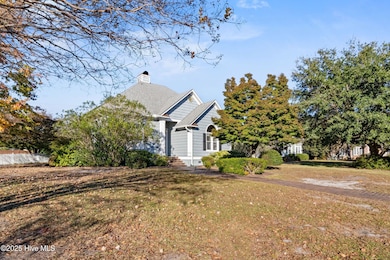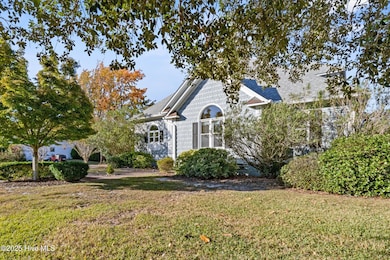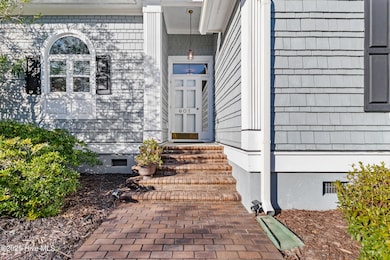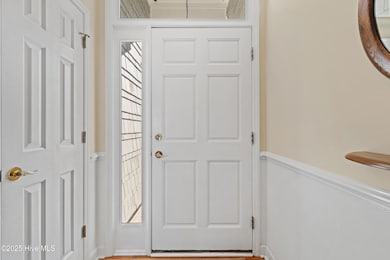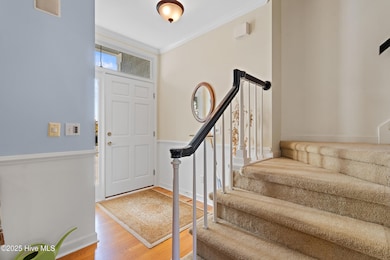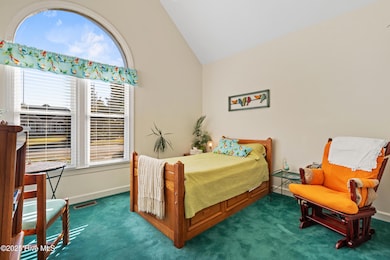601 John s Mosby Dr Wilmington, NC 28412
Pine Valley NeighborhoodEstimated payment $3,736/month
Highlights
- Very Popular Property
- Vaulted Ceiling
- Main Floor Primary Bedroom
- Roland-Grise Middle School Rated A-
- Wood Flooring
- Whirlpool Bathtub
About This Home
Tucked away on a quiet corner cul-de-sac in the desirable Preston Woods neighborhood, this 4BR/3BA, 2,900+ sq ft home offers a great combination of privacy, space, and convenience. Designed for relaxation and effortless entertaining, the home features an open floor plan with hardwood floors and custom moldings throughout the main living areas. The great room includes a gas fireplace, wet bar, and access to a bright sunroom with skylights. The kitchen offers a center island, vaulted ceiling, and comfortable breakfast nook, while the formal dining room with columns and bay window provides an ideal space for gatherings. Dual primary suites--main level with tray ceiling and dual closets, and upstairs with walk-in closet and sitting area--both with tiled ensuite baths and whirlpool tubs. A versatile bonus room is perfect for an office, game room, gym, or media room. Additional highlights include generous attic storage, spacious backyard, irrigation system and hurricane shutters. Preston Woods offers sidewalks, limited traffic, and a nearby park connected to the city-wide bike trail adding to the ease of access and desirability of the neighborhood.
Home Details
Home Type
- Single Family
Est. Annual Taxes
- $3,791
Year Built
- Built in 1991
Lot Details
- 0.41 Acre Lot
- Lot Dimensions are 114x148x110x144
- Fenced Yard
- Corner Lot
- Irrigation
- Property is zoned R-15
Home Design
- Wood Frame Construction
- Architectural Shingle Roof
- Wood Siding
- Shake Siding
- Stick Built Home
Interior Spaces
- 2,965 Sq Ft Home
- 2-Story Property
- Vaulted Ceiling
- Ceiling Fan
- 1 Fireplace
- Blinds
- Formal Dining Room
- Crawl Space
- Hurricane or Storm Shutters
Kitchen
- Breakfast Area or Nook
- Range
- Dishwasher
- Kitchen Island
Flooring
- Wood
- Carpet
- Tile
Bedrooms and Bathrooms
- 4 Bedrooms
- Primary Bedroom on Main
- 3 Full Bathrooms
- Whirlpool Bathtub
- Walk-in Shower
Laundry
- Dryer
- Washer
Attic
- Attic Floors
- Storage In Attic
Parking
- 2 Car Attached Garage
- Side Facing Garage
- Garage Door Opener
- Driveway
- Off-Street Parking
Outdoor Features
- Patio
- Porch
Schools
- Pine Valley Elementary School
- Roland Grise Middle School
- Hoggard High School
Utilities
- Heat Pump System
- Electric Water Heater
Community Details
- No Home Owners Association
- Preston Woods Subdivision
Listing and Financial Details
- Assessor Parcel Number R06610-006-026-000
Map
Home Values in the Area
Average Home Value in this Area
Tax History
| Year | Tax Paid | Tax Assessment Tax Assessment Total Assessment is a certain percentage of the fair market value that is determined by local assessors to be the total taxable value of land and additions on the property. | Land | Improvement |
|---|---|---|---|---|
| 2025 | -- | $644,200 | $128,900 | $515,300 |
| 2023 | -- | $399,800 | $122,900 | $276,900 |
| 2022 | $0 | $399,800 | $122,900 | $276,900 |
| 2021 | $3,476 | $399,800 | $122,900 | $276,900 |
| 2020 | $3,476 | $330,000 | $100,000 | $230,000 |
| 2019 | $3,476 | $330,000 | $100,000 | $230,000 |
| 2018 | $3,476 | $330,000 | $100,000 | $230,000 |
| 2017 | $3,476 | $330,000 | $100,000 | $230,000 |
| 2016 | $3,602 | $325,100 | $100,000 | $225,100 |
| 2015 | $3,443 | $325,100 | $100,000 | $225,100 |
| 2014 | $3,297 | $325,100 | $100,000 | $225,100 |
Property History
| Date | Event | Price | List to Sale | Price per Sq Ft | Prior Sale |
|---|---|---|---|---|---|
| 11/13/2025 11/13/25 | For Sale | $649,000 | +113.5% | $219 / Sq Ft | |
| 02/08/2013 02/08/13 | Sold | $304,000 | +29.4% | $103 / Sq Ft | View Prior Sale |
| 02/04/2013 02/04/13 | Pending | -- | -- | -- | |
| 08/24/2012 08/24/12 | For Sale | $235,000 | -- | $79 / Sq Ft |
Purchase History
| Date | Type | Sale Price | Title Company |
|---|---|---|---|
| Warranty Deed | $304,000 | None Available | |
| Interfamily Deed Transfer | -- | None Available | |
| Deed | -- | -- | |
| Deed | $300,000 | -- | |
| Deed | $300,000 | -- | |
| Deed | -- | -- | |
| Deed | $223,000 | -- | |
| Deed | $33,000 | -- | |
| Deed | -- | -- |
Source: Hive MLS
MLS Number: 100541075
APN: R06610-006-026-000
- 3436 Regency Dr
- 503 Night Hawk Dr
- 434 Semmes Dr
- 525 Bedford Forest Dr
- 410 John s Mosby Dr
- 1603 Bexley Dr
- 3513 Saint Francis Dr
- 405 Brookshire Ln
- 3501 Kyle Ct
- 3209 S College Rd
- 3300 Upton Ct
- 3004 Wickford Rd
- 317 Early Dr
- 3017 Wickford Rd
- 339 Pine Valley Dr
- 1001 Avenshire Cir
- 322 Longstreet Dr
- 1010 Avenshire Cir
- 4406 Fireside Ct
- 218 Robert e Lee Dr
- 3439 Regency Dr
- 723 Bragg Dr Unit C
- 4191 Hearthside Dr
- 209 Shamrock Dr
- 4129 Hearthside Dr
- 4321 Prescott Ct
- 1528 Wagon Ct
- 3909 Merestone Dr
- 1605 Barclay Point Blvd
- 1108 St Andrews Dr
- 4507 Holly Tree Rd
- 2545 Croquet Dr
- 4437 Holly Tree Rd Unit 202
- 1841 Dusty Miller Ln
- 4610 Tesla Park Dr
- 1522 Cadfel Ct Unit 2808-101.1408859
- 1522 Cadfel Ct Unit 2833-108.1408763
- 1522 Cadfel Ct Unit 1521-103.1408788
- 2820 Bloomfield Ln Unit 103
- 1500 Cadfel Ct Unit 201
