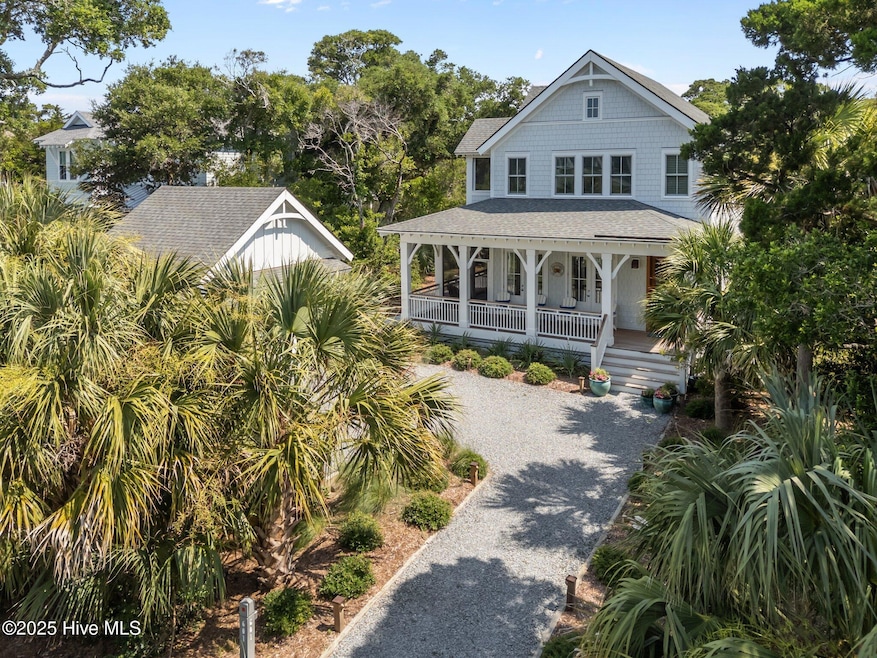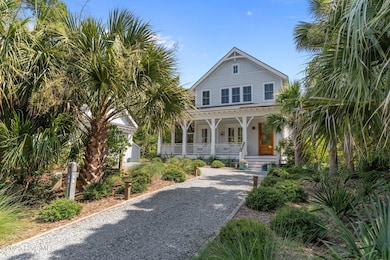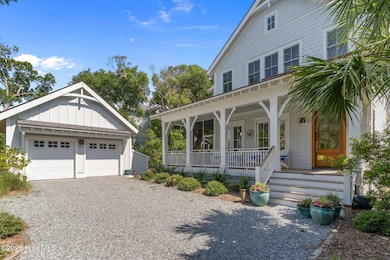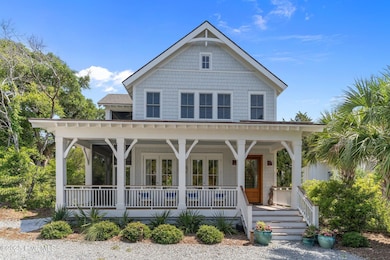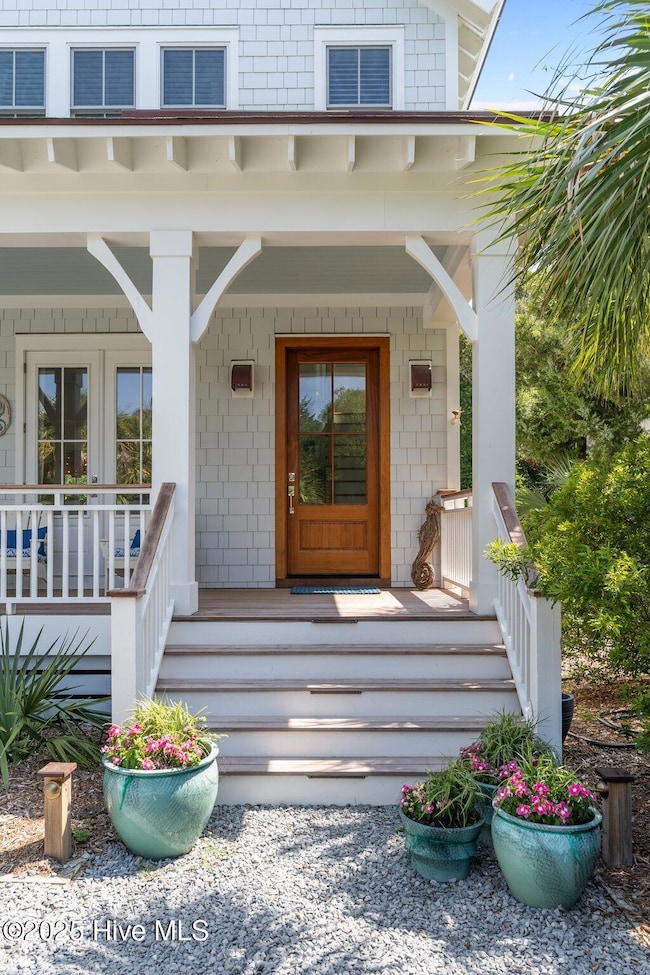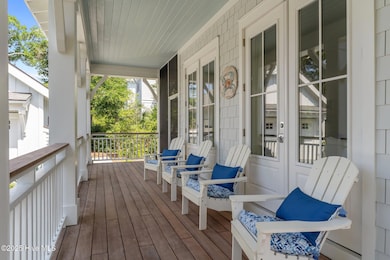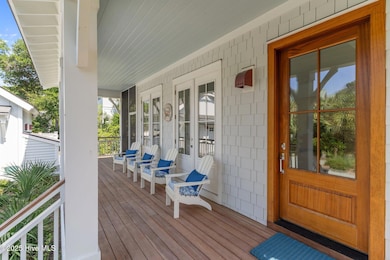601 Kinnakeet Way Bald Head Island, NC 28461
Estimated payment $13,117/month
Highlights
- Community Beach Access
- Deck
- Main Floor Primary Bedroom
- Southport Elementary School Rated 9+
- Wood Flooring
- Furnished
About This Home
Located in the heart of the Cape Fear Station community on Bald Head Island is the stunning maritime forest home at 601 Kinnakeet Way. Located on a large manor lot and designed by Architect Allison Ramsey, this home was built by an award-winning builder as his personal family home. Once arriving at the property, you are greeted by the inviting covered porch which is the perfect spot for sipping drinks on a cool summer evening. This porch boasts Ipe' exotic hardwood planks and wraps around to a screened porch, then continues to a sun deck that connects to a patio. The outdoor space continues with a path to the detached garage complete with outdoor shower. Behind the lot is green space common area adding extra privacy. Once entering the home, you'll notice the tall ceilings throughout. Professionally decorated with comforting furniture, you'll feel like you are living in a coastal home magazine. As you meander through the space, you'll enjoy the 9'' Italian Engineered Oak Flooring and the custom shiplap. Just off of the family room is the dining area which is showered in natural light from the large Marvin High-Impact Windows. The kitchen adjoins this space and boasts GE Cafe Appliances including a 36'' gas range and Quartzite natural stone countertops. Taking the hallway off of this space you'll notice the antique barn door that leads to the laundry room complete with access to the exterior sun deck. Across from the laundry is a large walk-in pantry and half bath with designer wallpaper. The primary bedroom suite tops off the first level of the home with its tall ceilings and spa-like bath complete with Carrera Marble floors & vanity tops. Upstairs you'll find (3) guest rooms each complete with en-suite bathrooms equipped with designer tile. There is a sitting room adjacent to the upstairs screened porch which would be the perfect spot for reading a book on a relaxing afternoon. Home comes furnished with exclusions. 2 Golf Carts convey. Shoals Membership available.
Home Details
Home Type
- Single Family
Est. Annual Taxes
- $11,808
Year Built
- Built in 2022
Lot Details
- 0.27 Acre Lot
- Lot Dimensions are 80 x 145
- Property is zoned Bh-Pd-2
HOA Fees
- $49 Monthly HOA Fees
Home Design
- Wood Frame Construction
- Architectural Shingle Roof
- Piling Construction
- Stick Built Home
Interior Spaces
- 2,375 Sq Ft Home
- 2-Story Property
- Furnished
- Ceiling Fan
- Blinds
- Combination Dining and Living Room
- Pull Down Stairs to Attic
Kitchen
- Walk-In Pantry
- Range
- Dishwasher
- Kitchen Island
- Solid Surface Countertops
Flooring
- Wood
- Tile
Bedrooms and Bathrooms
- 4 Bedrooms
- Primary Bedroom on Main
- Walk-in Shower
Laundry
- Laundry Room
- Dryer
- Washer
Parking
- 2 Car Detached Garage
- Gravel Driveway
- Off-Street Parking
Outdoor Features
- Outdoor Shower
- Deck
- Wrap Around Porch
- Screened Patio
Schools
- Southport Elementary School
- South Brunswick Middle School
- South Brunswick High School
Utilities
- Heat Pump System
- Electric Water Heater
Listing and Financial Details
- Tax Lot 5436
- Assessor Parcel Number 2654k004
Community Details
Overview
- Bald Head Association, Phone Number (910) 457-4676
- Bhi Stage II Cape Fear Station Subdivision
- Maintained Community
Amenities
- Community Garden
- Restaurant
Recreation
- Community Beach Access
- Marina
- Dog Park
- Trails
Map
Home Values in the Area
Average Home Value in this Area
Tax History
| Year | Tax Paid | Tax Assessment Tax Assessment Total Assessment is a certain percentage of the fair market value that is determined by local assessors to be the total taxable value of land and additions on the property. | Land | Improvement |
|---|---|---|---|---|
| 2025 | $11,808 | $1,169,490 | $140,000 | $1,029,490 |
| 2024 | $11,808 | $1,169,490 | $140,000 | $1,029,490 |
| 2023 | $935 | $1,169,490 | $140,000 | $1,029,490 |
| 2022 | $0 | $75,000 | $75,000 | $0 |
| 2021 | $908 | $75,000 | $75,000 | $0 |
| 2020 | $908 | $75,000 | $75,000 | $0 |
| 2019 | $908 | $75,000 | $75,000 | $0 |
| 2018 | $1,090 | $90,000 | $90,000 | $0 |
| 2017 | $1,072 | $90,000 | $90,000 | $0 |
| 2016 | $1,072 | $90,000 | $90,000 | $0 |
| 2015 | $1,072 | $90,000 | $90,000 | $0 |
| 2014 | $1,931 | $180,000 | $180,000 | $0 |
Property History
| Date | Event | Price | List to Sale | Price per Sq Ft | Prior Sale |
|---|---|---|---|---|---|
| 10/24/2025 10/24/25 | Pending | -- | -- | -- | |
| 09/09/2025 09/09/25 | Price Changed | $2,295,000 | -2.3% | $966 / Sq Ft | |
| 06/26/2025 06/26/25 | For Sale | $2,350,000 | +2036.4% | $989 / Sq Ft | |
| 09/18/2020 09/18/20 | Sold | $110,000 | +12.8% | -- | View Prior Sale |
| 08/25/2020 08/25/20 | Pending | -- | -- | -- | |
| 08/21/2020 08/21/20 | For Sale | $97,500 | -- | -- |
Purchase History
| Date | Type | Sale Price | Title Company |
|---|---|---|---|
| Warranty Deed | $114,500 | None Available |
Source: Hive MLS
MLS Number: 100515939
APN: 2654K004
- 606 Kinnakeet Way
- 653 Washington Woods Way
- 659 Wash Woods Way
- 626 Chicamacomico Way Unit 4
- 200 Whale Head Way
- 548 Chicamacomico Way
- 621 Chicamacomico Way
- 558 Chicamacomico Way
- 609 Kinnakeet Way Unit 20
- 615 Ocracoke Way
- 606 Currituck Way
- 214 Writers Way
- 612 Currituck Way
- 556 Chicamacomico Way
- 702 Shoal's Watch
- 102 Kitty Hawk
- 1011 S Bald Head
- 109 Kitty Hawk Way
- 706 Shoal's Watch
- 999 S Bald Head
