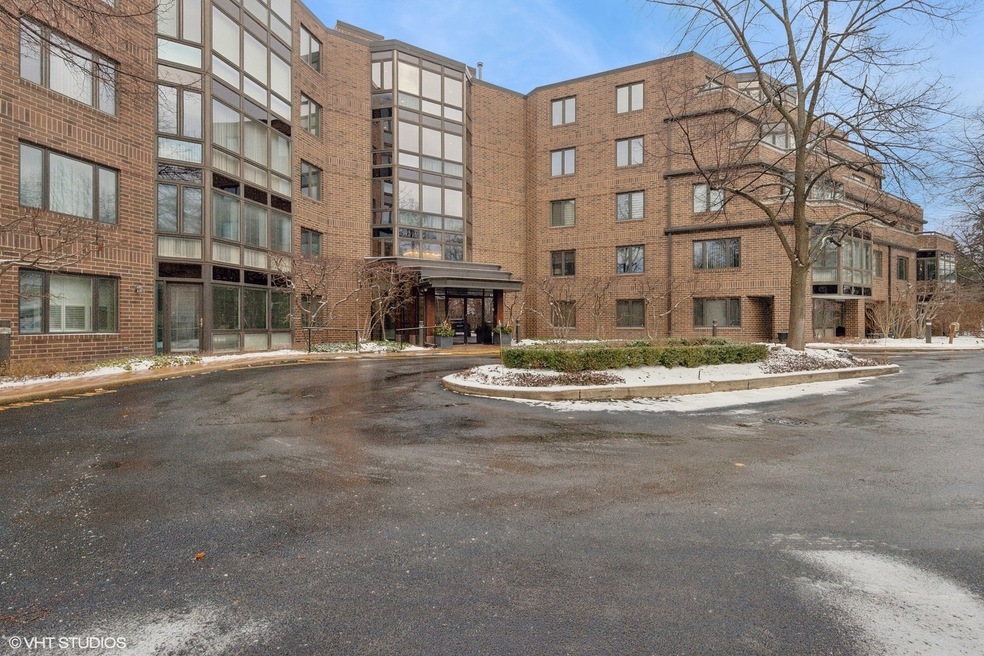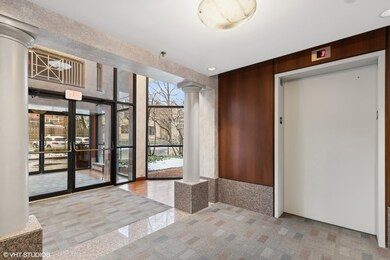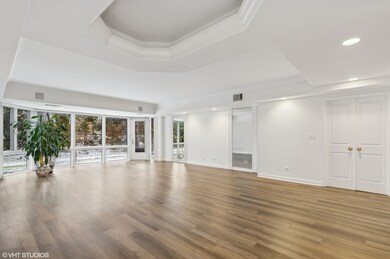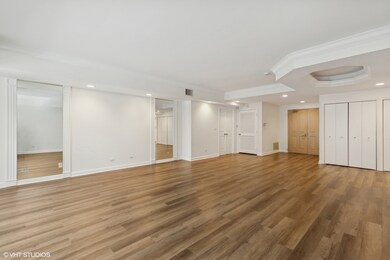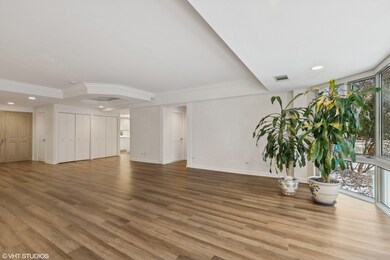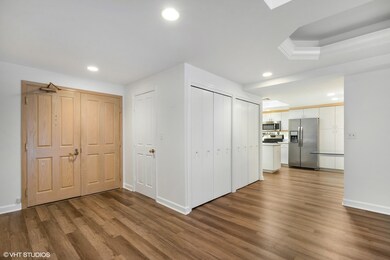
601 Mulberry Place Unit 1D Highland Park, IL 60035
East Highland Park NeighborhoodHighlights
- Fitness Center
- Elevator
- Patio
- Indian Trail Elementary School Rated A
- 2 Car Attached Garage
- Living Room
About This Home
As of March 2025A rarely available first-floor two-bedroom, two-bathroom gem in The Terraces of Mulberry, thoughtfully designed with a split floor plan to maximize space and privacy for shared living. Drenched in natural light, the spacious great room is the heart of this unit, providing tranquil outdoor views, plenty of space for dining and entertaining, and access to the lovely patio. The primary bedroom suite with private entry features a large walk-in closet, an additional reach-in closet, and an elegant marble bathroom with a separate tub and walk-in shower. The generously sized second bedroom is ideal for a quiet home office or guest room. Abundant storage is found throughout, with multiple closets, and built-in storage in the second full bathroom, and separate laundry room with utility sink. Two parking spaces are included in the underground heated garage. An incredible opportunity to enjoy simplified living within walking distance of downtown Highland Park.
Last Agent to Sell the Property
@properties Christie's International Real Estate License #475164242 Listed on: 01/10/2025

Property Details
Home Type
- Condominium
Est. Annual Taxes
- $5,175
Year Built
- Built in 1991
HOA Fees
- $620 Monthly HOA Fees
Parking
- 2 Car Attached Garage
- Parking Included in Price
Home Design
- Brick Exterior Construction
Interior Spaces
- 1,509 Sq Ft Home
- Family Room
- Living Room
- Dining Room
Bedrooms and Bathrooms
- 2 Bedrooms
- 2 Potential Bedrooms
- 2 Full Bathrooms
- Separate Shower
Laundry
- Laundry Room
- Gas Dryer Hookup
Outdoor Features
- Patio
Utilities
- Forced Air Heating and Cooling System
- Heating System Uses Natural Gas
- Lake Michigan Water
Community Details
Overview
- Association fees include water, insurance, exercise facilities, exterior maintenance, lawn care, scavenger, snow removal
- 36 Units
- Debbie Nissen Association, Phone Number (847) 498-6000
- Property managed by Berkson & Sons
- 5-Story Property
Recreation
- Fitness Center
Pet Policy
- No Pets Allowed
Additional Features
- Elevator
- Resident Manager or Management On Site
Ownership History
Purchase Details
Home Financials for this Owner
Home Financials are based on the most recent Mortgage that was taken out on this home.Purchase Details
Home Financials for this Owner
Home Financials are based on the most recent Mortgage that was taken out on this home.Purchase Details
Purchase Details
Home Financials for this Owner
Home Financials are based on the most recent Mortgage that was taken out on this home.Purchase Details
Purchase Details
Home Financials for this Owner
Home Financials are based on the most recent Mortgage that was taken out on this home.Similar Homes in the area
Home Values in the Area
Average Home Value in this Area
Purchase History
| Date | Type | Sale Price | Title Company |
|---|---|---|---|
| Warranty Deed | $335,000 | Proper Title | |
| Deed | $195,000 | Greater Illinois Title | |
| Interfamily Deed Transfer | -- | None Available | |
| Deed | $375,000 | St | |
| Warranty Deed | $245,000 | Chicago Title Insurance Co | |
| Joint Tenancy Deed | $259,000 | Collar Counties Title Plant |
Mortgage History
| Date | Status | Loan Amount | Loan Type |
|---|---|---|---|
| Previous Owner | $75,000 | New Conventional | |
| Previous Owner | $175,000 | No Value Available |
Property History
| Date | Event | Price | Change | Sq Ft Price |
|---|---|---|---|---|
| 03/03/2025 03/03/25 | Sold | $335,000 | -4.3% | $222 / Sq Ft |
| 01/30/2025 01/30/25 | Pending | -- | -- | -- |
| 01/10/2025 01/10/25 | For Sale | $349,999 | 0.0% | $232 / Sq Ft |
| 01/08/2025 01/08/25 | Price Changed | $349,999 | +79.5% | $232 / Sq Ft |
| 04/30/2021 04/30/21 | Sold | $195,000 | -11.0% | $98 / Sq Ft |
| 02/23/2021 02/23/21 | Pending | -- | -- | -- |
| 02/02/2021 02/02/21 | Price Changed | $219,000 | -0.5% | $110 / Sq Ft |
| 12/27/2020 12/27/20 | Price Changed | $220,000 | -2.2% | $110 / Sq Ft |
| 10/26/2020 10/26/20 | For Sale | $225,000 | +15.4% | $113 / Sq Ft |
| 10/24/2020 10/24/20 | Off Market | $195,000 | -- | -- |
| 09/09/2020 09/09/20 | Price Changed | $225,000 | -0.9% | $113 / Sq Ft |
| 07/22/2020 07/22/20 | Price Changed | $227,000 | -0.9% | $114 / Sq Ft |
| 05/08/2020 05/08/20 | Price Changed | $229,000 | -4.2% | $115 / Sq Ft |
| 01/31/2020 01/31/20 | Price Changed | $239,000 | -4.0% | $120 / Sq Ft |
| 10/27/2019 10/27/19 | For Sale | $249,000 | -- | $125 / Sq Ft |
Tax History Compared to Growth
Tax History
| Year | Tax Paid | Tax Assessment Tax Assessment Total Assessment is a certain percentage of the fair market value that is determined by local assessors to be the total taxable value of land and additions on the property. | Land | Improvement |
|---|---|---|---|---|
| 2024 | $5,877 | $83,197 | $10,836 | $72,361 |
| 2023 | $5,877 | $74,992 | $9,767 | $65,225 |
| 2022 | $5,313 | $64,994 | $10,731 | $54,263 |
| 2021 | $5,930 | $74,993 | $10,373 | $64,620 |
| 2020 | $5,738 | $74,993 | $10,373 | $64,620 |
| 2019 | $7,077 | $95,560 | $10,324 | $85,236 |
| 2018 | $7,219 | $100,657 | $11,311 | $89,346 |
| 2017 | $7,268 | $102,334 | $11,246 | $91,088 |
| 2016 | $6,993 | $97,423 | $10,706 | $86,717 |
| 2015 | $6,757 | $90,517 | $9,947 | $80,570 |
| 2014 | $6,741 | $88,300 | $10,072 | $78,228 |
| 2012 | $6,567 | $88,815 | $10,131 | $78,684 |
Agents Affiliated with this Home
-
Dominick Clarizio

Seller's Agent in 2025
Dominick Clarizio
@ Properties
(847) 910-0733
2 in this area
257 Total Sales
-
Judie Fiandaca

Seller Co-Listing Agent in 2025
Judie Fiandaca
@ Properties
(847) 833-0517
1 in this area
107 Total Sales
-
Kira Spivack

Buyer's Agent in 2025
Kira Spivack
Jameson Sotheby's International Realty
(773) 551-6693
2 in this area
25 Total Sales
-
Kevin Schuman
K
Seller's Agent in 2021
Kevin Schuman
The Listing Agency
(847) 370-7270
1 in this area
47 Total Sales
-
Suzie Hempstead

Buyer's Agent in 2021
Suzie Hempstead
Berkshire Hathaway HomeServices Chicago
(847) 910-8465
2 in this area
51 Total Sales
Map
Source: Midwest Real Estate Data (MRED)
MLS Number: 12205991
APN: 16-26-202-022
- 1560 Oakwood Ave Unit 205
- 650 Walnut St Unit 301
- 1610 Linden Ave
- 493 Hazel Ave
- 1789 Green Bay Rd Unit B
- 792 Laurel Ave
- 830 Deerfield Rd
- 798 Bob o Link Rd
- 861 Laurel Ave Unit 3
- 1296 Saint Johns Ave
- 1950 Sheridan Rd Unit 105
- 215 Prospect Ave
- 1534 Mcdaniels Ave Unit 4B
- 642 Gray Ave
- 2021 Saint Johns Ave Unit 4C
- 891 Central Ave Unit 331
- 1020 Deerfield Rd Unit 1020
- 282 Linden Park Place
- 55 Prospect Ave
- 147 Central Ave
