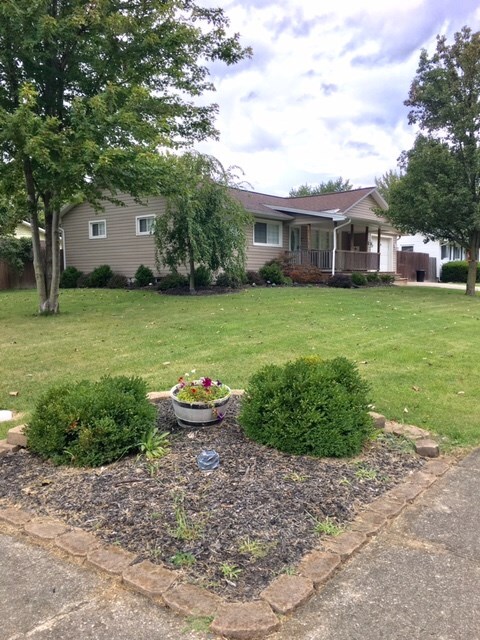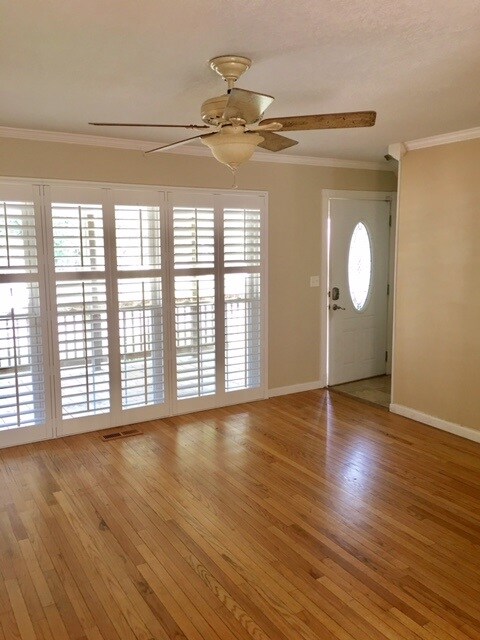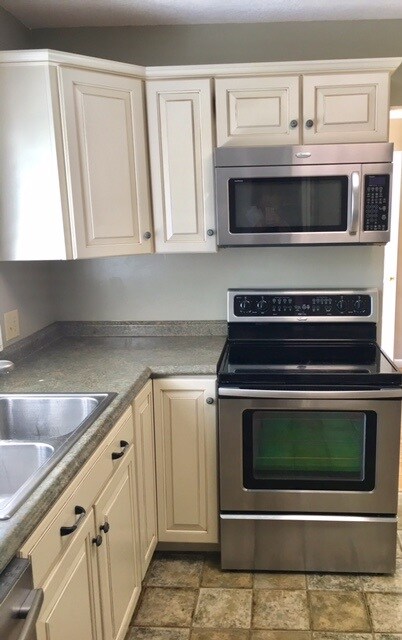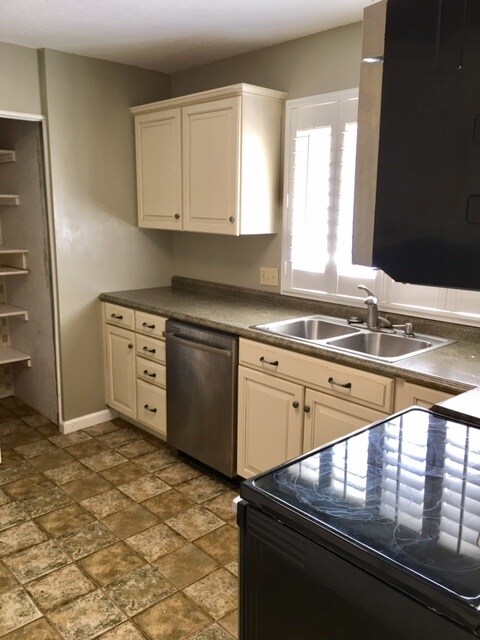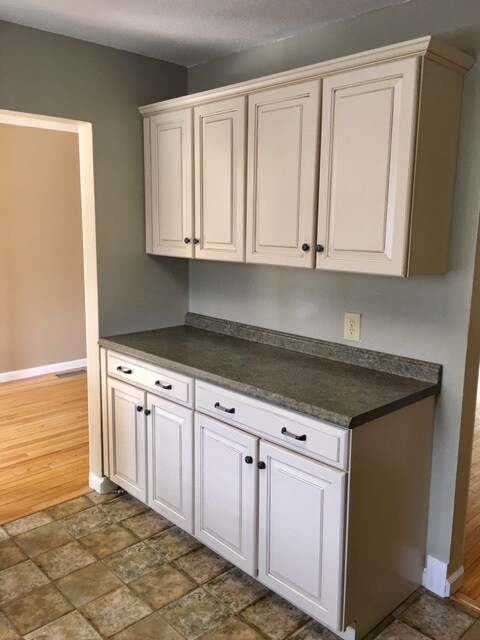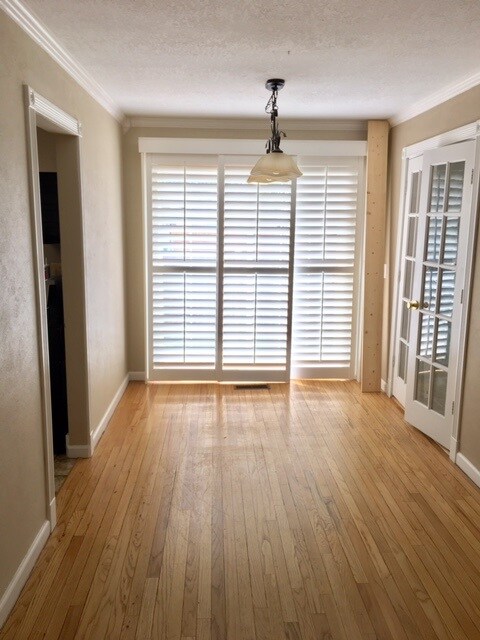601 N Hendricks Ave Marion, IN 46952
Sunnywest NeighborhoodEstimated Value: $135,000 - $168,000
Highlights
- Ranch Style House
- Corner Lot
- Covered Patio or Porch
- Wood Flooring
- Community Pool
- 3-minute walk to Sunnycrest Park
About This Home
As of October 2017Very clean and very well maintained home, freshly painted 9/17 complete Major updates completed 6 years ago inside and out!!!. including furnace,central air, high efficiency water heater, sump pump with battery back up in finished basement . Beautiful Kitchen with custom easy shut cabinets , Dishwasher, range and microhood, pantry, Custom wood blinds throughout, cover the 6 yr new windows. 3/4 Master bath. full main Bath comes with great shower set up. convenient laundry room added 6 years ago as well. spacious living room, quaint dinning room adjacent to Kitchen. sliding doors lead to back deck, above ground pool remains. large covered front porch. garage with work bench area...
Home Details
Home Type
- Single Family
Est. Annual Taxes
- $1,440
Year Built
- Built in 1955
Lot Details
- Lot Dimensions are 82x111
- Privacy Fence
- Corner Lot
Parking
- 1 Car Attached Garage
- Driveway
Home Design
- Ranch Style House
- Shingle Roof
- Vinyl Construction Material
Interior Spaces
- Built-In Features
- Woodwork
- Workshop
Kitchen
- Walk-In Pantry
- Electric Oven or Range
- Built-In or Custom Kitchen Cabinets
- Disposal
Flooring
- Wood
- Tile
Bedrooms and Bathrooms
- 3 Bedrooms
Laundry
- Laundry on main level
- Washer and Electric Dryer Hookup
Partially Finished Basement
- Basement Fills Entire Space Under The House
- Sump Pump
- Block Basement Construction
Home Security
- Home Security System
- Storm Doors
- Fire and Smoke Detector
Eco-Friendly Details
- Energy-Efficient Windows
- Energy-Efficient HVAC
- Energy-Efficient Thermostat
Utilities
- Forced Air Heating and Cooling System
- High-Efficiency Furnace
- ENERGY STAR Qualified Water Heater
- Cable TV Available
Additional Features
- Covered Patio or Porch
- Suburban Location
Community Details
- Community Pool
Listing and Financial Details
- Home warranty included in the sale of the property
- Assessor Parcel Number 27-03-36-303-075.000-023
Ownership History
Purchase Details
Home Financials for this Owner
Home Financials are based on the most recent Mortgage that was taken out on this home.Purchase Details
Purchase Details
Purchase Details
Purchase Details
Home Financials for this Owner
Home Financials are based on the most recent Mortgage that was taken out on this home.Purchase Details
Home Values in the Area
Average Home Value in this Area
Purchase History
| Date | Buyer | Sale Price | Title Company |
|---|---|---|---|
| Mckinney Scott J | -- | None Available | |
| Lewis Chris Lynn | -- | None Available | |
| Housing And Urban Development | -- | None Available | |
| Citimortgage Inc | $111,939 | None Available | |
| Jackson John H | -- | None Available | |
| Not Provided | $86,000 | -- |
Mortgage History
| Date | Status | Borrower | Loan Amount |
|---|---|---|---|
| Open | Mckinney Scott J | $72,200 | |
| Closed | Mckinney Scott J | $73,000 | |
| Previous Owner | Jackson John H | $102,055 | |
| Previous Owner | Jackson John H | $90,000 |
Property History
| Date | Event | Price | Change | Sq Ft Price |
|---|---|---|---|---|
| 10/25/2017 10/25/17 | Sold | $84,000 | -10.4% | $39 / Sq Ft |
| 10/01/2017 10/01/17 | Pending | -- | -- | -- |
| 09/12/2017 09/12/17 | For Sale | $93,700 | -- | $44 / Sq Ft |
Tax History Compared to Growth
Tax History
| Year | Tax Paid | Tax Assessment Tax Assessment Total Assessment is a certain percentage of the fair market value that is determined by local assessors to be the total taxable value of land and additions on the property. | Land | Improvement |
|---|---|---|---|---|
| 2024 | $1,440 | $144,000 | $17,000 | $127,000 |
| 2023 | $1,291 | $129,100 | $17,000 | $112,100 |
| 2022 | $1,124 | $112,400 | $14,900 | $97,500 |
| 2021 | $999 | $99,900 | $14,900 | $85,000 |
| 2020 | $909 | $94,000 | $14,900 | $79,100 |
| 2019 | $847 | $93,500 | $14,900 | $78,600 |
| 2018 | $631 | $85,700 | $14,900 | $70,800 |
| 2017 | $10 | $84,000 | $14,900 | $69,100 |
| 2016 | -- | $78,800 | $18,300 | $60,500 |
| 2014 | $223 | $80,800 | $18,300 | $62,500 |
| 2013 | $223 | $80,800 | $18,300 | $62,500 |
Map
Source: Indiana Regional MLS
MLS Number: 201742634
APN: 27-03-36-303-075.000-023
- 2005 W Therlow Dr
- 504 N Miller Ave
- 1813 W Wenlock Dr
- 1805 W Wenlock Dr
- 809 N Guinivere Dr
- 807 N Knight Cir
- 940 N Park Ave
- 0 W Kem Rd Unit 202512289
- 2376 W Kem Rd
- 2024 W Maplewood Dr
- 1834 W Kem Rd
- 2200 W 2nd St
- 1814 W Kem Rd
- 1129 N Miller Ave
- 303 S Lenfesty Ave
- 2311 American Dr
- 1512 W Spencer Ave
- 1723 W Timberview Dr
- 1404 Fox Trail Unit 31
- 1406 Fox Trail Unit 30
- 603 N Hendricks Ave
- 600 N Hendricks Ave
- 517 N Hendricks Ave
- 605 N Hendricks Ave
- 602 N Miller Ave
- 602 N Hendricks Ave
- 2105 W Bradford St
- 600 N Miller Ave
- 604 N Miller Ave
- 604 N Hendricks Ave
- 2006 W Bradford St
- 516 N Hendricks Ave
- 607 N Hendricks Ave
- 2109 W Bradford St
- 515 N Hendricks Ave
- 606 N Miller Ave
- 606 N Hendricks Ave
- 603 N Lenfesty Ave
- 609 N Hendricks Ave
- 514 N Hendricks Ave

