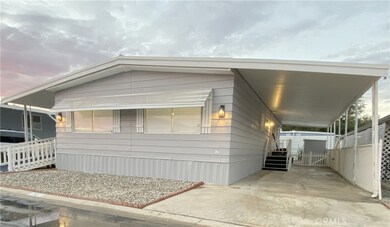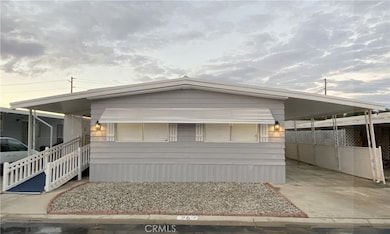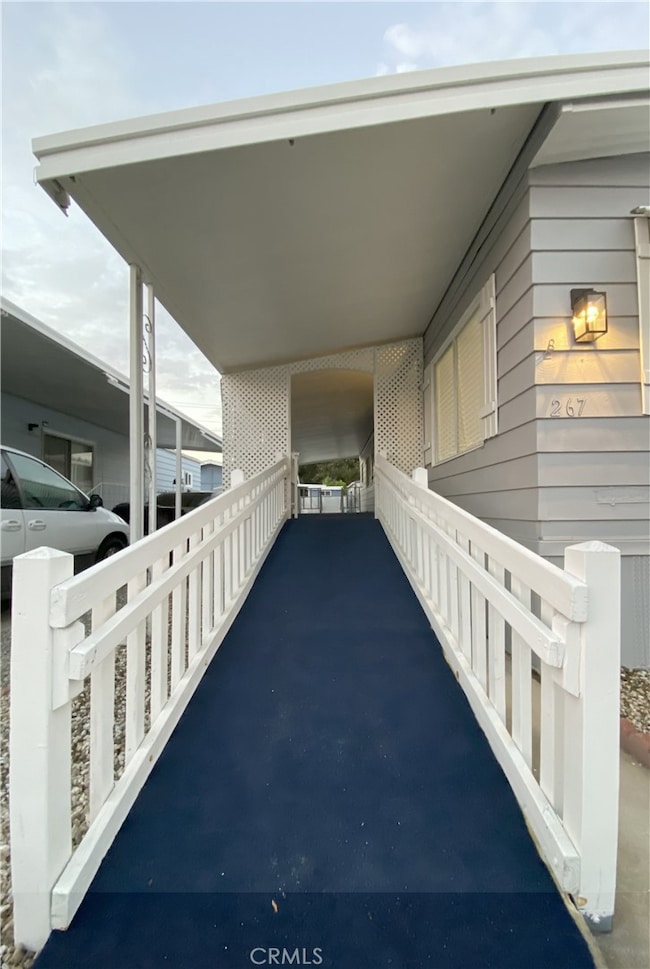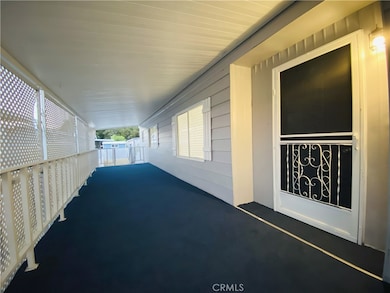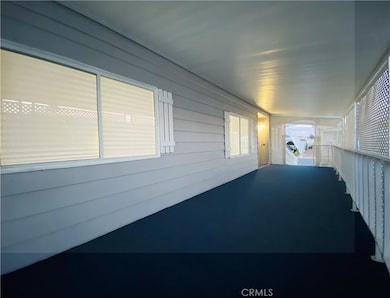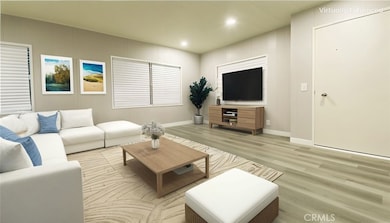Estimated payment $501/month
Highlights
- Golf Course Community
- Active Adult
- Updated Kitchen
- Spa
- Gated Community
- Open Floorplan
About This Home
Beautifully Updated Home in RESORT-STYLE 55+ ACTIVE COMMUNITY!
**PRIVATE FINANCING AVAILABLE** (Terms and conditions apply) Welcome to this charming and cozy 2-bedroom, 2-bath manufactured home located in the highly desirable Colonial Country Club golf community of Hemet, CA. Recently updated with a modern look, this home features fresh interior and exterior paint, new luxury vinyl plank flooring, refinished cabinets and countertops, recessed lighting, and new stainless steel kitchen appliances. The kitchen includes a center island with pendant lighting, perfect for entertaining or casual dining.
Enjoy year-round comfort with central heating and air conditioning. The exterior offers a covered front porch with ramp access, a covered carport, and a storage shed for convenience.
This pet-friendly community offers resort-style amenities, including an 18-hole executive golf course, 6 new pickleball courts, swimming pool and spa, indoor shuffleboard courts, billiards room, ballroom, on-site hair salon, fitness center, bridge and card rooms, and horseshoe pits.
Conveniently located near shops, restaurants, parks, cafés, and the local farmers market, with easy access to Los Angeles, Orange, and San Diego counties, Palm Springs, nearby wineries, and local casinos. Enjoy scenic mountain views and the active lifestyle this vibrant community has to offer!
Property Details
Home Type
- Manufactured Home
Year Built
- Built in 1974 | Remodeled
Lot Details
- Density is up to 1 Unit/Acre
- Land Lease of $1,089 per month
Property Views
- Mountain
- Hills
- Neighborhood
Home Design
- Entry on the 1st floor
- Turnkey
- Pier Jacks
Interior Spaces
- 1,248 Sq Ft Home
- 1-Story Property
- Open Floorplan
- Built-In Features
- Recessed Lighting
- Family Room Off Kitchen
- Storage
- Vinyl Flooring
Kitchen
- Updated Kitchen
- Open to Family Room
- Gas Oven
- Gas Range
- Range Hood
- Water Line To Refrigerator
- Dishwasher
- Kitchen Island
Bedrooms and Bathrooms
- 2 Bedrooms
- Remodeled Bathroom
- 2 Full Bathrooms
- Bathtub with Shower
- Walk-in Shower
- Linen Closet In Bathroom
Laundry
- Laundry Room
- Washer and Gas Dryer Hookup
Home Security
- Carbon Monoxide Detectors
- Fire and Smoke Detector
Parking
- Attached Carport
- Parking Available
- Driveway
- Off-Street Parking
Accessible Home Design
- More Than Two Accessible Exits
- Ramp on the main level
- Accessible Parking
Outdoor Features
- Spa
- Deck
- Covered Patio or Porch
- Exterior Lighting
Mobile Home
- Mobile home included in the sale
- Mobile Home Model is Homette
- Mobile Home is 24 x 52 Feet
- Manufactured Home
Utilities
- Central Heating and Cooling System
- Natural Gas Connected
- Water Heater
Listing and Financial Details
- Assessor Parcel Number 009728465
- Seller Considering Concessions
Community Details
Overview
- Active Adult
- No Home Owners Association
- Colonial Country Club | Phone (951) 925-2664
Recreation
- Golf Course Community
- Community Pool
- Community Spa
- Dog Park
Pet Policy
- Pets Allowed
Security
- Gated Community
Map
Home Values in the Area
Average Home Value in this Area
Property History
| Date | Event | Price | List to Sale | Price per Sq Ft |
|---|---|---|---|---|
| 10/17/2025 10/17/25 | For Sale | $79,990 | -- | $64 / Sq Ft |
Source: California Regional Multiple Listing Service (CRMLS)
MLS Number: IV25239677
- 601 N Kirby St Unit 258
- 601 N Kirby St Unit 214
- 601 N Kirby St Unit 358
- 601 N Kirby St Unit 394
- 601 N Kirby St
- 601 N Kirby St Unit 118
- 601 N Kirby St Unit 281
- 601 N Kirby St Unit 503
- 601 N Kirby St Unit 339
- 601 N Kirby St Unit 66
- 601 N Kirby St Unit 344
- 601 N Kirby St Unit 287
- 601 N Kirby St Unit 213
- 601 N Kirby St Unit 67
- 601 N Kirby St Unit 233
- 601 N Kirby St Unit 534
- 601 N Kirby St Unit 354
- 601 N Kirby St Unit 499
- 601 N Kirby St Unit 102
- 601 N Kirby St Unit 108
- 2424 San Pedro Ave
- 750 N Kirby St
- 2770 W Devonshire Ave
- 2286 Callao Ct
- 1994 Flores St
- 1861 Calle Diablo
- 3800 W Devonshire Ave
- 487 Louisville St
- 487 Louisville St
- 3385 Claremont St
- 3030 W Acacia Ave
- 2411 W Acacia Ave
- 2098 W Acacia Ave
- 1112 W Devonshire Ave
- 955 W Devonshire Ave Unit C
- 4400 W Florida Ave Unit 277
- 4400 W Florida Ave Unit 262
- 4400 W Florida Ave Unit 243
- 4400 W Florida Ave Unit 87
- 4400 W Florida Ave Unit 240

