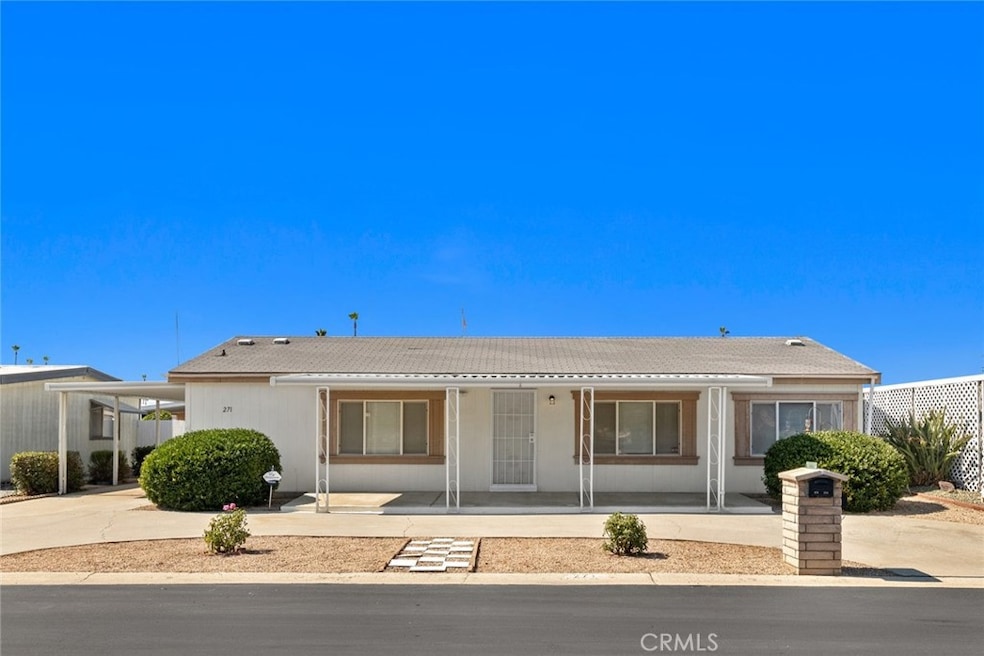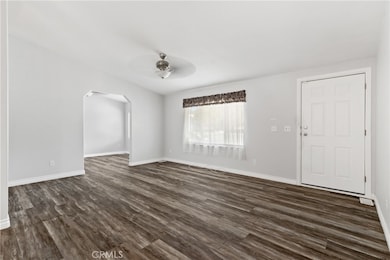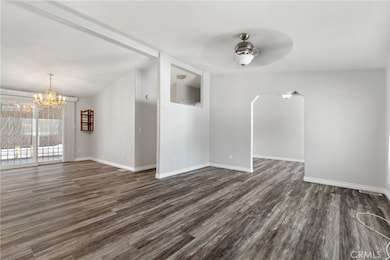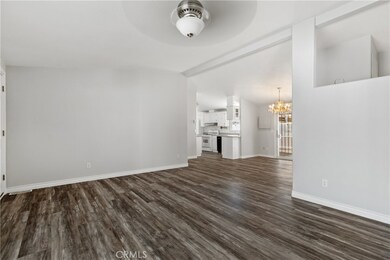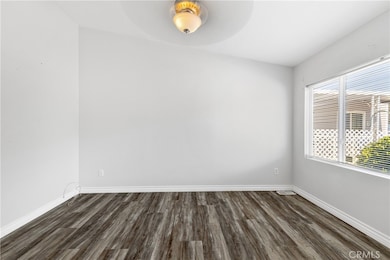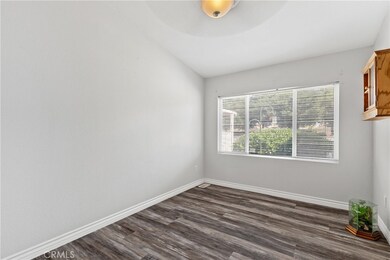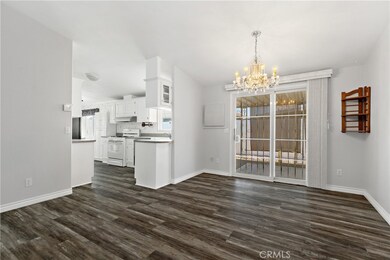
Estimated payment $416/month
Highlights
- Golf Course Community
- Senior Community
- Cathedral Ceiling
- Heated In Ground Pool
- Open Floorplan
- No HOA
About This Home
A truly unique, low-profile 2+ bedroom 2 bath double wide with drywall interior and newer, upgraded luxury vinyl flooring in Colonial Golf & Country Club 55 yr+ senior park. Front door and covered porch faces it's own circle driveway, allowing for more parking than is typical in a mobile home rental park. Open concept living/dining room has sliding glass door to fully fenced yard and covered rear patio. Galley kitchen has gas stove, dishwasher, refrigerator, corner sink, standing pantry and breakfast nook. Primary bedroom has walk-in closet, shower with seats and grab bars, linen cupboards and cabinets. Split floor plan with guest bedroom and bath on the other side of the house. Den/office space could potenicially be converted into a 3rd bedroom. Inside laundry (included washer and dryer). Remote control ceiling fans in nearly every room. Central HVAC plus energy efficient evaporative cooler. Security screen doors. Composition shingle roof. Rain gutters. Attached carport. Vinyl fencing. 2 sheds. Colonial offers loads of recreational options for residents including pool, pickle ball courts, and golf course.
Listing Agent
Bassett & Associates, REALTORS Brokerage Phone: 951-927-9044 License #00870195 Listed on: 07/18/2025
Property Details
Home Type
- Manufactured Home
Year Built
- Built in 1997
Lot Details
- Property fronts a private road
- Vinyl Fence
- Landscaped
- Land Lease of $1,089 per month
Home Design
- Turnkey
- Fire Rated Drywall
- Shingle Roof
- Composition Roof
Interior Spaces
- 1,344 Sq Ft Home
- 1-Story Property
- Open Floorplan
- Cathedral Ceiling
- Ceiling Fan
- Awning
- Custom Window Coverings
- Blinds
- Window Screens
- Sliding Doors
- Panel Doors
- Family Room Off Kitchen
- Living Room
- Home Office
- Storage
- Vinyl Flooring
- Neighborhood Views
Kitchen
- Open to Family Room
- Gas Oven
- Gas Range
- Range Hood
- Water Line To Refrigerator
- Dishwasher
- Formica Countertops
Bedrooms and Bathrooms
- 2 Bedrooms
- Walk-In Closet
- In-Law or Guest Suite
- Bathroom on Main Level
- Formica Counters In Bathroom
- Makeup or Vanity Space
- Dual Vanity Sinks in Primary Bathroom
- Bathtub with Shower
- Walk-in Shower
- Exhaust Fan In Bathroom
Laundry
- Laundry Room
- Laundry in Kitchen
- Dryer
- Washer
Parking
- 2 Open Parking Spaces
- 4 Parking Spaces
- 2 Attached Carport Spaces
- Parking Available
- Circular Driveway
- Driveway Level
Accessible Home Design
- Grab Bar In Bathroom
- Accessibility Features
- Doors swing in
- No Interior Steps
- More Than Two Accessible Exits
- Entry Slope Less Than 1 Foot
- Low Pile Carpeting
Pool
- Heated In Ground Pool
- Heated Spa
- In Ground Spa
- Gunite Pool
- Gunite Spa
Outdoor Features
- Covered Patio or Porch
- Exterior Lighting
- Shed
- Rain Gutters
Location
- Suburban Location
Mobile Home
- Mobile home included in the sale
- Mobile Home Model is Oakmanor
- Mobile Home is 27 x 48 Feet
- Manufactured Home
- Brick Skirt
Utilities
- Evaporated cooling system
- Cooling System Mounted To A Wall/Window
- Forced Air Heating and Cooling System
- Heating System Uses Natural Gas
- Natural Gas Connected
- Gas Water Heater
- Sewer Paid
- Phone Available
- Cable TV Available
Listing and Financial Details
- Tax Lot 178
- Assessor Parcel Number 009716532
- Seller Considering Concessions
Community Details
Overview
- Senior Community
- No Home Owners Association
- Colonial Golf & Country Club | Phone (951) 925-2664
Recreation
- Golf Course Community
- Community Pool
- Community Spa
- Dog Park
Pet Policy
- Limit on the number of pets
- Dogs and Cats Allowed
Map
Home Values in the Area
Average Home Value in this Area
Property History
| Date | Event | Price | Change | Sq Ft Price |
|---|---|---|---|---|
| 08/28/2025 08/28/25 | Price Changed | $64,900 | -7.2% | $48 / Sq Ft |
| 08/01/2025 08/01/25 | Price Changed | $69,900 | -7.9% | $52 / Sq Ft |
| 07/18/2025 07/18/25 | For Sale | $75,900 | -- | $56 / Sq Ft |
Similar Homes in Hemet, CA
Source: California Regional Multiple Listing Service (CRMLS)
MLS Number: SW25162030
- 601 N Kirby St Unit 214
- 601 N Kirby St Unit 258
- 601 N Kirby St Unit 178
- 601 N Kirby St Unit 235
- 601 N Kirby St Unit 161A
- 601 N Kirby St Unit 294
- 601 N Kirby St Unit 78
- 601 N Kirby St Unit 32
- 601 N Kirby St Unit 281
- 601 N Kirby St Unit 499
- 601 N Kirby St Unit 67
- 601 N Kirby St Unit 14
- 601 N Kirby St Unit 213
- 601 N Kirby St Unit 233
- 601 N Kirby St Unit 524
- 601 N Kirby St Unit 33
- 601 N Kirby St Unit 553
- 601 N Kirby St Unit 118
- 601 N Kirby St Unit 451
- 601 N Kirby St Unit 80
- 750 N Kirby St
- 2355 Cristobal Ave
- 2770 W Devonshire Ave
- 2354 Antigua Ct
- 573 San Rogelio St
- 2133 Casita Ct
- 2159 Avenida Estrada
- 597 Corona St
- 1847 Cll Pasito
- 1061 Mountain View Dr
- 3800 W Devonshire Ave
- 1150 N Kirby St Unit 72
- 487 Louisville St Unit 2B
- 963 Silver Dust Trail
- 3385 Claremont St
- 3030 W Acacia Ave
- 2098 W Acacia Ave
- 1145 Viento Dr
- 2405 Tahoe Cir Unit B
- 1112 W Devonshire Ave
