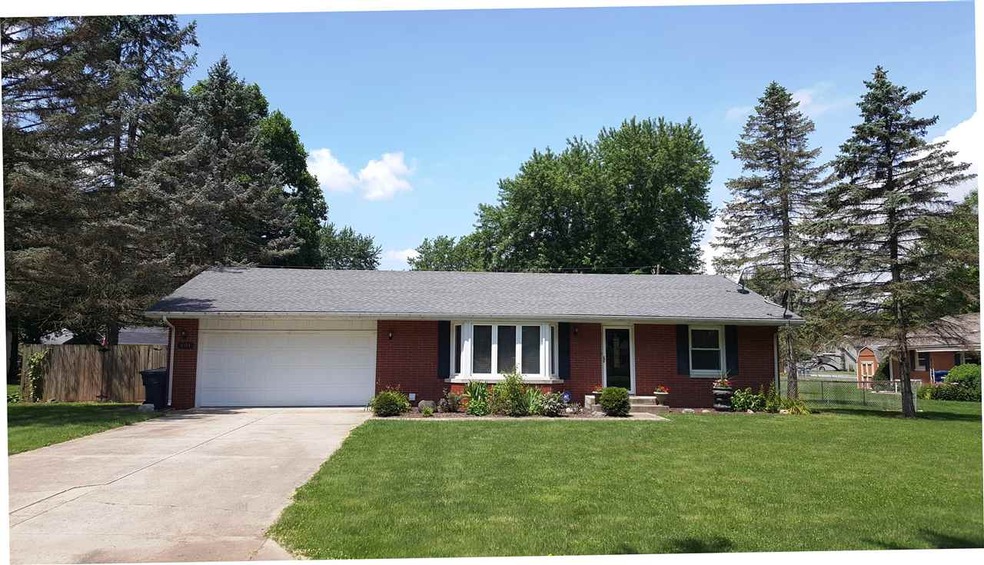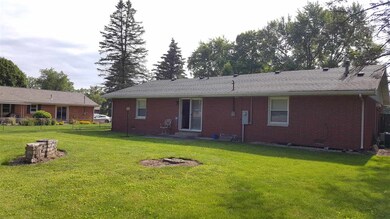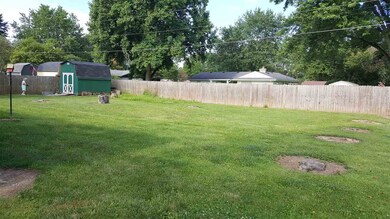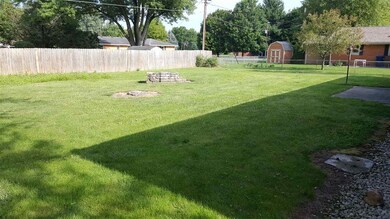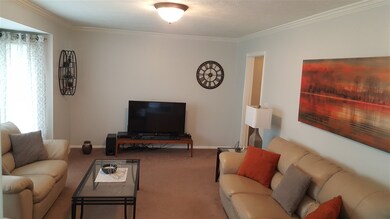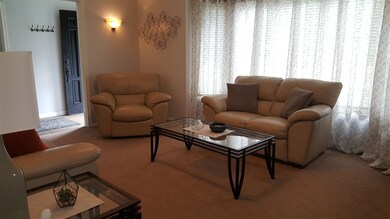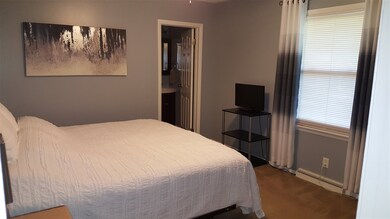
601 N Lenear Tree Ln Muncie, IN 47304
Highlights
- Primary Bedroom Suite
- 2 Car Attached Garage
- Breakfast Bar
- Pleasant View Elementary School Rated A-
- Double Pane Windows
- Bathtub with Shower
About This Home
As of August 2017Very nice 4 bedroom 2 full bath home. Beautiful newer kitchen with SS appliances and large island bar with room for seating. MBR suite with full bath. New AC & furnace (1 yr old) fenced in back yard. Newly painted!
Last Agent to Sell the Property
Kim Lennon
Berkshire Hathaway Indiana Realty Listed on: 07/05/2017
Home Details
Home Type
- Single Family
Est. Annual Taxes
- $723
Year Built
- Built in 1968
Lot Details
- 0.32 Acre Lot
- Lot Dimensions are 100x138
- Rural Setting
- Privacy Fence
- Chain Link Fence
- Landscaped
Parking
- 2 Car Attached Garage
- Driveway
Home Design
- Brick Exterior Construction
- Shingle Roof
Interior Spaces
- 1-Story Property
- Ceiling Fan
- Double Pane Windows
- Crawl Space
- Storage In Attic
- Fire and Smoke Detector
Kitchen
- Breakfast Bar
- Kitchen Island
- Disposal
Flooring
- Carpet
- Laminate
- Tile
Bedrooms and Bathrooms
- 4 Bedrooms
- Primary Bedroom Suite
- 2 Full Bathrooms
- Bathtub with Shower
Laundry
- Laundry on main level
- Washer Hookup
Eco-Friendly Details
- Energy-Efficient HVAC
Utilities
- Forced Air Heating and Cooling System
- High-Efficiency Furnace
- Heating System Uses Gas
- Private Company Owned Well
- Well
- Cable TV Available
Listing and Financial Details
- Assessor Parcel Number 18-10-10-404-006.000-032
Ownership History
Purchase Details
Home Financials for this Owner
Home Financials are based on the most recent Mortgage that was taken out on this home.Purchase Details
Home Financials for this Owner
Home Financials are based on the most recent Mortgage that was taken out on this home.Purchase Details
Home Financials for this Owner
Home Financials are based on the most recent Mortgage that was taken out on this home.Purchase Details
Similar Homes in Muncie, IN
Home Values in the Area
Average Home Value in this Area
Purchase History
| Date | Type | Sale Price | Title Company |
|---|---|---|---|
| Deed | -- | -- | |
| Warranty Deed | -- | -- | |
| Warranty Deed | -- | Youngs Title | |
| Interfamily Deed Transfer | -- | None Available |
Mortgage History
| Date | Status | Loan Amount | Loan Type |
|---|---|---|---|
| Open | $73,500 | New Conventional | |
| Closed | $75,000 | New Conventional | |
| Previous Owner | $97,970 | New Conventional | |
| Previous Owner | $94,541 | FHA | |
| Previous Owner | $102,521 | New Conventional |
Property History
| Date | Event | Price | Change | Sq Ft Price |
|---|---|---|---|---|
| 08/11/2017 08/11/17 | Sold | $115,000 | -4.1% | $86 / Sq Ft |
| 07/10/2017 07/10/17 | Pending | -- | -- | -- |
| 07/05/2017 07/05/17 | For Sale | $119,900 | +18.7% | $89 / Sq Ft |
| 09/17/2015 09/17/15 | Sold | $101,000 | 0.0% | $75 / Sq Ft |
| 07/28/2015 07/28/15 | Pending | -- | -- | -- |
| 07/28/2015 07/28/15 | For Sale | $101,000 | -- | $75 / Sq Ft |
Tax History Compared to Growth
Tax History
| Year | Tax Paid | Tax Assessment Tax Assessment Total Assessment is a certain percentage of the fair market value that is determined by local assessors to be the total taxable value of land and additions on the property. | Land | Improvement |
|---|---|---|---|---|
| 2024 | $1,724 | $169,000 | $21,900 | $147,100 |
| 2023 | $1,584 | $153,700 | $19,900 | $133,800 |
| 2022 | $1,422 | $137,600 | $19,900 | $117,700 |
| 2021 | $1,273 | $122,500 | $19,200 | $103,300 |
| 2020 | $1,151 | $114,000 | $17,400 | $96,600 |
| 2019 | $996 | $106,100 | $17,400 | $88,700 |
| 2018 | $943 | $110,100 | $17,400 | $92,700 |
| 2017 | $868 | $106,100 | $16,500 | $89,600 |
| 2016 | $723 | $97,500 | $16,500 | $81,000 |
| 2014 | $606 | $89,400 | $15,500 | $73,900 |
| 2013 | -- | $91,100 | $15,500 | $75,600 |
Agents Affiliated with this Home
-
K
Seller's Agent in 2017
Kim Lennon
Berkshire Hathaway Indiana Realty
-

Buyer's Agent in 2017
Janet Blackmer
Coldwell Banker Real Estate Group
(765) 748-2960
76 Total Sales
-
J
Seller's Agent in 2015
Jan Reed
Coldwell Banker Real Estate Group
(765) 744-7282
44 Total Sales
-
M
Buyer's Agent in 2015
MEIAR NonMember
NonMember MEIAR
Map
Source: Indiana Regional MLS
MLS Number: 201730427
APN: 18-10-10-404-006.000-032
- 8810 W Tulip Tree Dr
- 213 N Bayberry Ln
- 405 N Aspen Ln
- 1105 N Buckeye Rd
- 9104 W Lone Beech Dr
- 8600 W Celedon Dr
- 1605 N Magnolia Ln
- 9508 W Lone Beech Dr
- 1300 N Tk Way
- 1005 N Fox Berry Dr
- 908 N Wild Pine Dr
- 9504 Canter Ct
- 1313 N Wild Pine Dr
- Lot 27 & 28 W Milk House Ln
- 905 S Wadsworth Ct
- 909 S Devonshire Rd
- 9410 W Milk House Ln
- 7305 W Saint Andrews Ave
- 940 S Westchester Park Dr
- 1009 S Buckingham Rd
