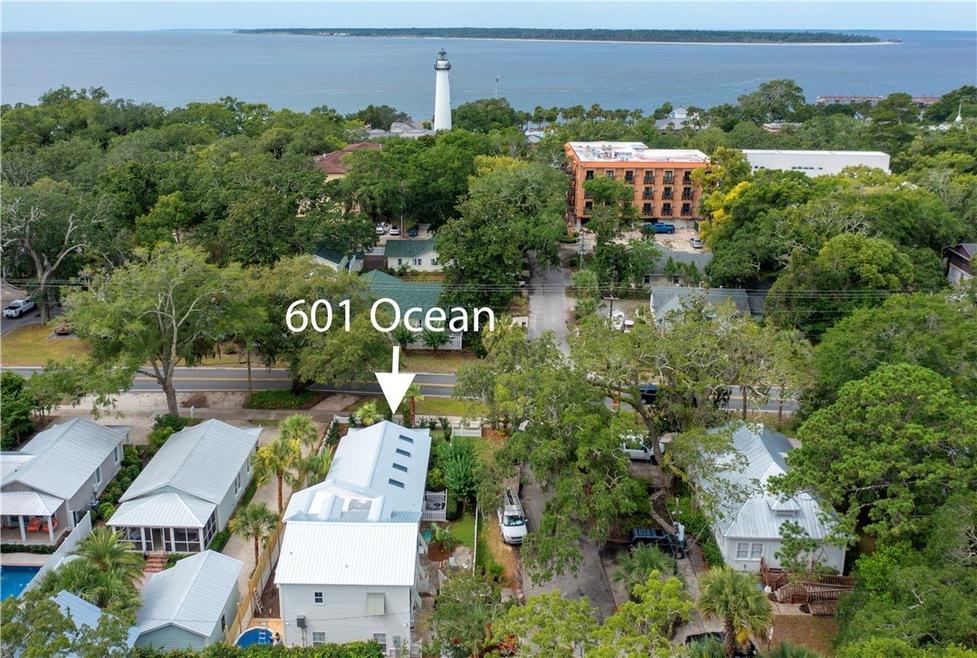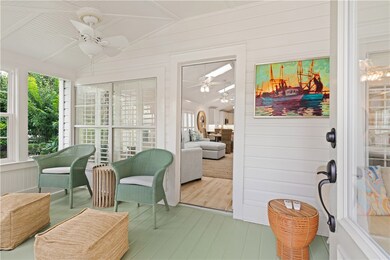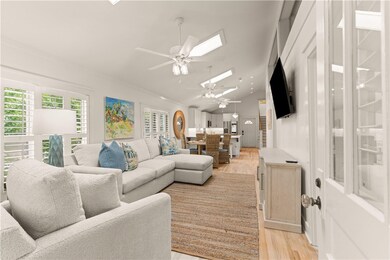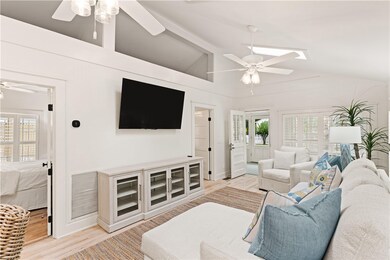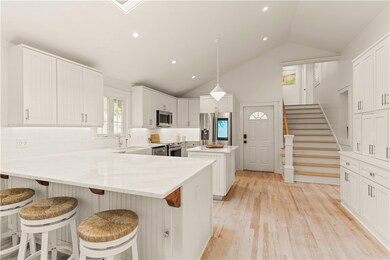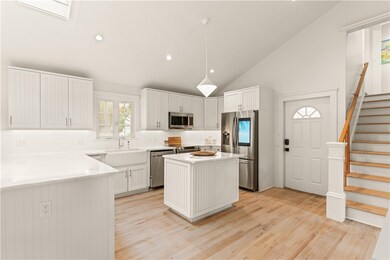
601 Ocean Blvd Saint Simons Island, GA 31522
Highlights
- Outdoor Pool
- Deck
- Wood Flooring
- St. Simons Elementary School Rated A-
- Vaulted Ceiling
- 2-minute walk to St Simons Village Park
About This Home
As of September 2023A rare find, this is one of the last remaining St. Simons Island cottages. This property has been updated to highlight its original charm.
Entering the four seasons porch into a spacious and bright living room flowing into the dining area, you will appreciate the completely renovated home with its open and warm layout. The adjacent kitchen boasts a pantry, extensive cabinetry, and Cielo Blue marble countertops.
The house has 4 bedrooms and 4 baths in all. All have been lovingly updated. The two downstairs bathrooms and bedrooms have both been recently updated to include custom Carrara marble vanities and designer tile that echoes the sea glass colors. Upstairs there are two suites — a spacious upstairs primary bedroom with an ensuite bath provides a quiet respite and a second upstairs primary with a study and balcony. Both upstairs bedrooms have large walk-in closets with ample space. There is also a large owner’s closet or additional storage room off the landing of the stairwell.
The whole property has been professionally decorated, and the home is being sold furnished (excluding artwork).
Features of the home are too many to list but include, a recently added metal roof, updated central HVAC, two-car garage with ample driveway, and parking for 4-6 cars in total.
Importantly, the home is not located in a flood zone (zone x), and the two-car garage could potentially (with approval) be converted into additional living space.
If you are an investor looking for a strong return and major appreciation potential, this property checks that box as well. Vacation rental estimates exceed 6 figures annually. Great location near the village and beaches. A pool seals the deal both for rental income and enjoyment of the property.
Priceless feature, in addition to its residential potential, the zoning for this property is village mixed-use, which opens up additional uses for the property.
This home is a must-see. Check out the 90 second video tour and 3d virtual matterport tour with floor plan.
Seller is licensed realtor.
Last Agent to Sell the Property
Banker Real Estate License #338485 Listed on: 06/30/2023
Home Details
Home Type
- Single Family
Est. Annual Taxes
- $5,272
Lot Details
- 5,532 Sq Ft Lot
- Fenced
- Sprinkler System
Parking
- 2 Car Attached Garage
Home Design
- Updated or Remodeled
- Metal Roof
Interior Spaces
- 2-Story Property
- Furnished
- Vaulted Ceiling
- Ceiling Fan
- Wood Flooring
- Crawl Space
- Laundry in Garage
Kitchen
- Breakfast Bar
- Range
Bedrooms and Bathrooms
- 4 Bedrooms
- 4 Full Bathrooms
Outdoor Features
- Outdoor Pool
- Deck
- Open Patio
Schools
- St. Simons Elementary School
- Glynn Middle School
- Glynn Academy High School
Community Details
- No Home Owners Association
- St Simons Park Subdivision
Listing and Financial Details
- Assessor Parcel Number 04-09395
Ownership History
Purchase Details
Home Financials for this Owner
Home Financials are based on the most recent Mortgage that was taken out on this home.Purchase Details
Home Financials for this Owner
Home Financials are based on the most recent Mortgage that was taken out on this home.Purchase Details
Home Financials for this Owner
Home Financials are based on the most recent Mortgage that was taken out on this home.Purchase Details
Home Financials for this Owner
Home Financials are based on the most recent Mortgage that was taken out on this home.Similar Homes in Saint Simons Island, GA
Home Values in the Area
Average Home Value in this Area
Purchase History
| Date | Type | Sale Price | Title Company |
|---|---|---|---|
| Warranty Deed | $1,875,000 | -- | |
| Warranty Deed | $1,082,500 | -- | |
| Deed | $710,000 | -- | |
| Deed | $749,000 | -- |
Mortgage History
| Date | Status | Loan Amount | Loan Type |
|---|---|---|---|
| Open | $800,000 | New Conventional | |
| Closed | $1,075,000 | New Conventional | |
| Previous Owner | $866,000 | Mortgage Modification | |
| Previous Owner | $491,000 | New Conventional | |
| Previous Owner | $484,400 | New Conventional | |
| Previous Owner | $720,000 | New Conventional | |
| Previous Owner | $599,200 | New Conventional | |
| Previous Owner | $112,350 | New Conventional | |
| Previous Owner | $985,000 | New Conventional |
Property History
| Date | Event | Price | Change | Sq Ft Price |
|---|---|---|---|---|
| 09/06/2023 09/06/23 | Sold | $1,875,000 | -5.1% | $986 / Sq Ft |
| 08/15/2023 08/15/23 | Pending | -- | -- | -- |
| 07/24/2023 07/24/23 | Price Changed | $1,975,000 | -1.2% | $1,038 / Sq Ft |
| 06/30/2023 06/30/23 | For Sale | $1,999,000 | +84.7% | $1,051 / Sq Ft |
| 04/29/2022 04/29/22 | Sold | $1,082,500 | -1.6% | $580 / Sq Ft |
| 03/30/2022 03/30/22 | Pending | -- | -- | -- |
| 03/20/2022 03/20/22 | For Sale | $1,100,000 | -- | $589 / Sq Ft |
Tax History Compared to Growth
Tax History
| Year | Tax Paid | Tax Assessment Tax Assessment Total Assessment is a certain percentage of the fair market value that is determined by local assessors to be the total taxable value of land and additions on the property. | Land | Improvement |
|---|---|---|---|---|
| 2024 | $18,240 | $727,320 | $86,000 | $641,320 |
| 2023 | $10,563 | $424,760 | $86,000 | $338,760 |
| 2022 | $5,272 | $413,840 | $86,000 | $327,840 |
| 2021 | $5,432 | $226,920 | $86,000 | $140,920 |
| 2020 | $5,483 | $226,920 | $86,000 | $140,920 |
| 2019 | $5,469 | $209,720 | $68,800 | $140,920 |
| 2018 | $5,065 | $194,240 | $53,320 | $140,920 |
| 2017 | $5,065 | $194,240 | $53,320 | $140,920 |
| 2016 | $4,676 | $194,240 | $53,320 | $140,920 |
| 2015 | $4,695 | $194,240 | $53,320 | $140,920 |
| 2014 | $4,695 | $194,240 | $53,320 | $140,920 |
Agents Affiliated with this Home
-
M
Seller's Agent in 2023
Michael Banker
Banker Real Estate
(912) 638-1808
103 in this area
111 Total Sales
-
V
Buyer's Agent in 2023
Victor Long
Banker Real Estate
(912) 266-2650
147 in this area
173 Total Sales
Map
Source: Golden Isles Association of REALTORS®
MLS Number: 1640805
APN: 04-09395
- 605 Ocean Blvd
- 622 Beachview Dr
- 652 Oglethorpe Ave
- 511 Demere Rd
- 110 Demere Oaks Cir
- 616 Neptune Way
- 638 Dellwood Ave
- 3100 Prince Ln
- 416 Magnolia Ave
- 640 Oak St
- 407 Butler Ave
- 100 Floyd St Unit 302
- 400 Ocean Blvd Unit 2207
- 400 Ocean Blvd Unit 2100
- 115 Seaside Cir
- 800 Ocean Blvd Unit 204
- 105 Seaside Cir
- 618 Harbour Oaks Dr
- 1073 Demere Rd
- 1017 Ocean View Ave
