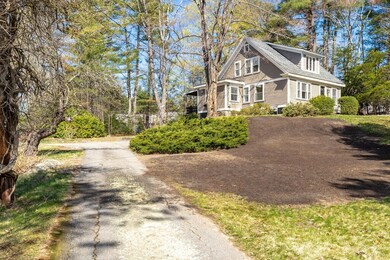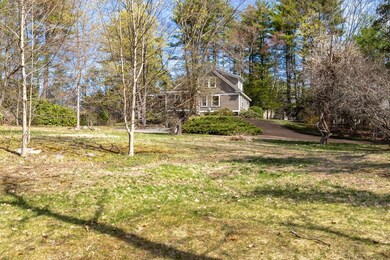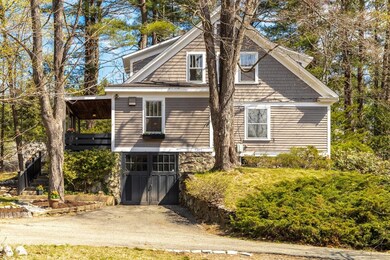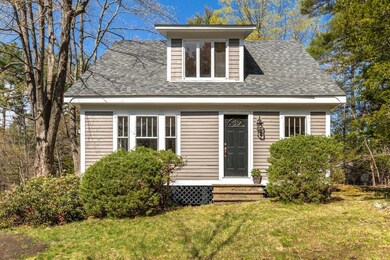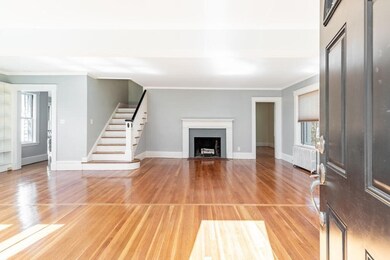
601 Peakham Rd Sudbury, MA 01776
Highlights
- Wood Flooring
- Peter Noyes Elementary School Rated A
- Enclosed patio or porch
About This Home
As of May 2024Beautifully updated craftsman style Cape home set on a knoll. Updated kitchen with large island, quartz counters, lots of cabinets & stainless steel appliances. Open fireplaced family room with gleaming hardwood floors, dining room with built-ins, first floor bedroom or office, handsome staircase leads up to the newly remodeled full bath & two nice sized bedrooms. Wonderful landscaped lot, enclosed porch & sidewalk for a quick stroll to school, park, restaurants & shops.. Many updates include updated baths, refinished hardwood floors, many new light fixtures, updated electric panel, newer gas furnace, newer roof, young septic system, newer plaster walls & much more.Offers, if any will due Monday @ 7 PM. Seller reserves the right to accept an offer at anytime. Thank you.
Last Agent to Sell the Property
William Raveis R.E. & Home Services Listed on: 04/15/2021

Home Details
Home Type
- Single Family
Est. Annual Taxes
- $9,847
Year Built
- Built in 1920
Parking
- 1 Car Garage
Flooring
- Wood
- Tile
Outdoor Features
- Enclosed patio or porch
Schools
- Lsrhs High School
Utilities
- Radiator
- Sewer Inspection Required for Sale
Additional Features
- Basement
Ownership History
Purchase Details
Home Financials for this Owner
Home Financials are based on the most recent Mortgage that was taken out on this home.Purchase Details
Home Financials for this Owner
Home Financials are based on the most recent Mortgage that was taken out on this home.Similar Homes in the area
Home Values in the Area
Average Home Value in this Area
Purchase History
| Date | Type | Sale Price | Title Company |
|---|---|---|---|
| Not Resolvable | $700,000 | None Available | |
| Deed | $385,000 | -- | |
| Deed | $385,000 | -- |
Mortgage History
| Date | Status | Loan Amount | Loan Type |
|---|---|---|---|
| Open | $588,000 | Purchase Money Mortgage | |
| Closed | $588,000 | Purchase Money Mortgage | |
| Closed | $548,250 | Purchase Money Mortgage | |
| Previous Owner | $68,000 | No Value Available | |
| Previous Owner | $365,750 | Purchase Money Mortgage | |
| Previous Owner | $35,000 | No Value Available |
Property History
| Date | Event | Price | Change | Sq Ft Price |
|---|---|---|---|---|
| 05/16/2024 05/16/24 | Sold | $735,000 | -1.2% | $433 / Sq Ft |
| 03/12/2024 03/12/24 | Pending | -- | -- | -- |
| 03/06/2024 03/06/24 | Price Changed | $744,000 | -0.7% | $438 / Sq Ft |
| 02/19/2024 02/19/24 | For Sale | $749,000 | +7.0% | $441 / Sq Ft |
| 06/03/2021 06/03/21 | Sold | $700,000 | +2.2% | $412 / Sq Ft |
| 04/21/2021 04/21/21 | Pending | -- | -- | -- |
| 04/15/2021 04/15/21 | For Sale | $685,000 | -- | $403 / Sq Ft |
Tax History Compared to Growth
Tax History
| Year | Tax Paid | Tax Assessment Tax Assessment Total Assessment is a certain percentage of the fair market value that is determined by local assessors to be the total taxable value of land and additions on the property. | Land | Improvement |
|---|---|---|---|---|
| 2025 | $9,847 | $672,600 | $430,200 | $242,400 |
| 2024 | $9,523 | $651,800 | $417,800 | $234,000 |
| 2023 | $9,591 | $608,200 | $380,200 | $228,000 |
| 2022 | $9,413 | $521,500 | $349,400 | $172,100 |
| 2021 | $9,240 | $490,700 | $349,400 | $141,300 |
| 2020 | $9,053 | $490,700 | $349,400 | $141,300 |
| 2019 | $8,788 | $490,700 | $349,400 | $141,300 |
| 2018 | $8,694 | $484,900 | $353,400 | $131,500 |
| 2017 | $8,242 | $464,600 | $341,400 | $123,200 |
| 2016 | $7,967 | $447,600 | $328,600 | $119,000 |
| 2015 | $7,561 | $429,600 | $313,400 | $116,200 |
| 2014 | $7,500 | $416,000 | $302,600 | $113,400 |
Agents Affiliated with this Home
-

Seller's Agent in 2024
Shannon Henderson
eXp Realty
(617) 710-0929
70 Total Sales
-
S
Seller Co-Listing Agent in 2024
Susan Tripi
eXp Realty
2 Total Sales
-

Buyer's Agent in 2024
Nancy Hudgins
Advisors Living - Sudbury
(781) 608-7137
121 Total Sales
-

Seller's Agent in 2021
Kristen Foster
William Raveis R.E. & Home Services
(978) 618-3154
36 Total Sales
-

Buyer's Agent in 2021
Erica Covelle
Compass
(617) 962-1591
179 Total Sales
Map
Source: MLS Property Information Network (MLS PIN)
MLS Number: 72813892
APN: SUDB-000008H-000000-000040
- 8 Maiden Way
- 5 Bostonian Way
- 220 Old Lancaster Rd
- 270 Old Lancaster Rd
- 377 Concord Rd
- 18 Brook Ln
- 427 Concord Rd
- 29 Codman Dr
- 2 Woodberry Rd
- 24 Goodnow Rd
- 47 Churchill St
- 57 Pratts Mill Rd
- 141 Morse Rd
- 20 Kato Dr
- 325 Peakham Rd
- 551 Concord Rd Unit 2
- 40 Newbridge Rd
- 23 Massasoit Ave
- 24 Fairhaven Cir
- 51 Fox Run Rd

