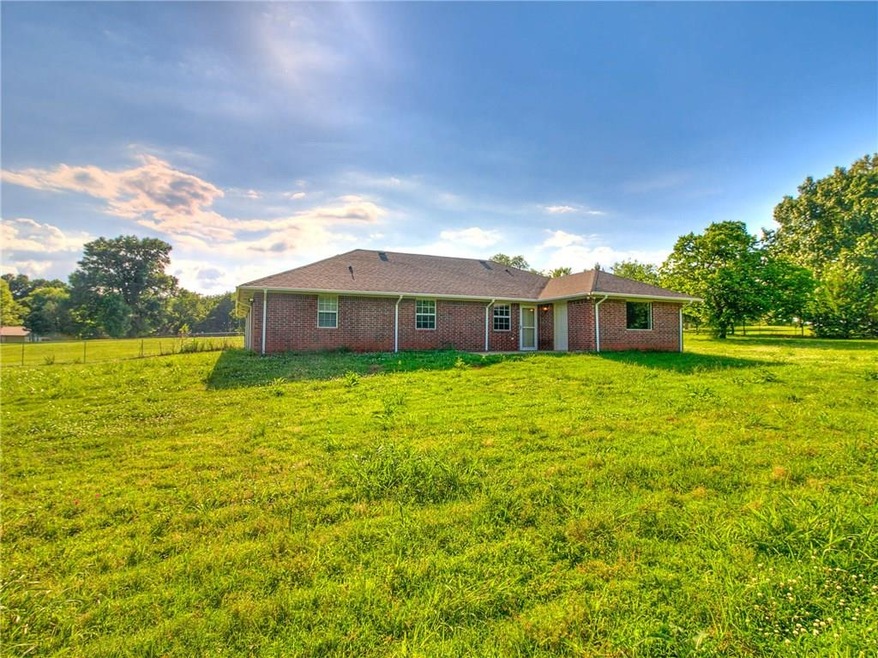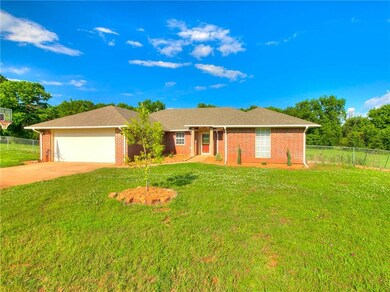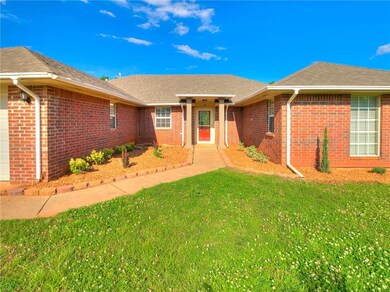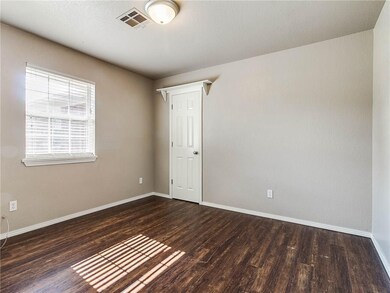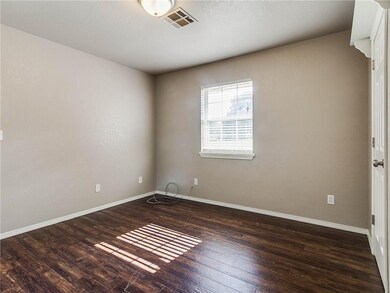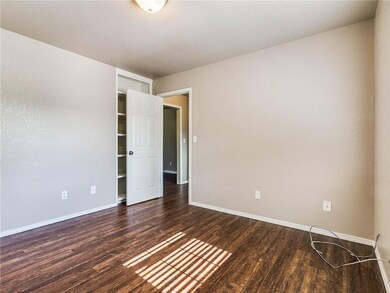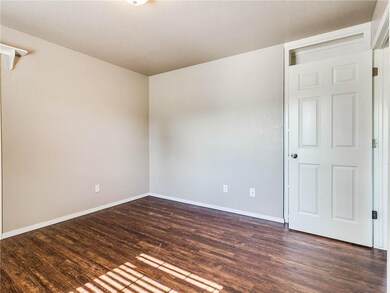
Highlights
- 2.5 Acre Lot
- Traditional Architecture
- Storm Windows
- Creek On Lot
- 2 Car Attached Garage
- Interior Lot
About This Home
As of March 2022Wow!! Great remodel offers new laminate wood floors, carpet, tile, granite counter tops, stainless steel appliances, new roof and more. This floor plan is a true mother-in-law suite, which is handicap accessible, with its own bedroom, bathroom (with walk-in closet), living room and laundry. Big open kitchen and 5th bedroom or office. The acreage is expansive and backs up to a tree-lined creek. Come make this country home YOUR home.
Last Buyer's Agent
Peggy Darr
Dillard Cies Real Estate

Home Details
Home Type
- Single Family
Est. Annual Taxes
- $4,377
Year Built
- Built in 1997
Lot Details
- 2.5 Acre Lot
- West Facing Home
- Fenced
- Interior Lot
Parking
- 2 Car Attached Garage
- Parking Available
- Garage Door Opener
- Additional Parking
Home Design
- Traditional Architecture
- Dallas Architecture
- Brick Exterior Construction
- Slab Foundation
- Composition Roof
Interior Spaces
- 2,313 Sq Ft Home
- 1-Story Property
- Ceiling Fan
- Window Treatments
- Utility Room with Study Area
- Laundry Room
- Inside Utility
Kitchen
- Free-Standing Range
- Disposal
Flooring
- Carpet
- Laminate
- Tile
Bedrooms and Bathrooms
- 5 Bedrooms
- Possible Extra Bedroom
- 3 Full Bathrooms
Home Security
- Storm Windows
- Storm Doors
Outdoor Features
- Creek On Lot
- Open Patio
Schools
- Katherine I. Daily Elementary School
- Curtis Inge Middle School
- Noble High School
Utilities
- Central Heating and Cooling System
- Well
- Water Heater
Listing and Financial Details
- Legal Lot and Block 2 / 3
Ownership History
Purchase Details
Home Financials for this Owner
Home Financials are based on the most recent Mortgage that was taken out on this home.Purchase Details
Home Financials for this Owner
Home Financials are based on the most recent Mortgage that was taken out on this home.Purchase Details
Home Financials for this Owner
Home Financials are based on the most recent Mortgage that was taken out on this home.Purchase Details
Purchase Details
Home Financials for this Owner
Home Financials are based on the most recent Mortgage that was taken out on this home.Purchase Details
Purchase Details
Home Financials for this Owner
Home Financials are based on the most recent Mortgage that was taken out on this home.Purchase Details
Similar Homes in Noble, OK
Home Values in the Area
Average Home Value in this Area
Purchase History
| Date | Type | Sale Price | Title Company |
|---|---|---|---|
| Warranty Deed | $315,000 | First American Title | |
| Warranty Deed | $315,000 | First American Title | |
| Warranty Deed | $235,500 | Old Republic Title Co Of Ok | |
| Sheriffs Deed | $157,000 | None Available | |
| Warranty Deed | $205,000 | Fatco | |
| Warranty Deed | $190,000 | Fatco | |
| Special Warranty Deed | $107,000 | Oklahoma Reo Closing & Title | |
| Sheriffs Deed | -- | None Available |
Mortgage History
| Date | Status | Loan Amount | Loan Type |
|---|---|---|---|
| Open | $309,294 | FHA | |
| Previous Owner | $231,233 | FHA | |
| Previous Owner | $201,286 | FHA | |
| Previous Owner | $131,423 | Future Advance Clause Open End Mortgage | |
| Previous Owner | $249,893 | FHA | |
| Previous Owner | $236,089 | FHA | |
| Previous Owner | $215,700 | Adjustable Rate Mortgage/ARM | |
| Previous Owner | $180,000 | Adjustable Rate Mortgage/ARM |
Property History
| Date | Event | Price | Change | Sq Ft Price |
|---|---|---|---|---|
| 03/15/2022 03/15/22 | Sold | $315,000 | -0.6% | $136 / Sq Ft |
| 02/06/2022 02/06/22 | Pending | -- | -- | -- |
| 02/03/2022 02/03/22 | For Sale | $317,000 | +34.6% | $137 / Sq Ft |
| 08/30/2019 08/30/19 | Sold | $235,500 | +2.4% | $102 / Sq Ft |
| 07/19/2019 07/19/19 | Pending | -- | -- | -- |
| 06/17/2019 06/17/19 | For Sale | $230,000 | +12.2% | $99 / Sq Ft |
| 10/18/2016 10/18/16 | Sold | $205,000 | 0.0% | $89 / Sq Ft |
| 07/23/2016 07/23/16 | Pending | -- | -- | -- |
| 07/07/2016 07/07/16 | For Sale | $205,000 | -- | $89 / Sq Ft |
Tax History Compared to Growth
Tax History
| Year | Tax Paid | Tax Assessment Tax Assessment Total Assessment is a certain percentage of the fair market value that is determined by local assessors to be the total taxable value of land and additions on the property. | Land | Improvement |
|---|---|---|---|---|
| 2024 | $4,377 | $37,213 | $5,739 | $31,474 |
| 2023 | $4,231 | $35,441 | $5,826 | $29,615 |
| 2022 | $3,093 | $26,491 | $2,400 | $24,091 |
| 2021 | $2,941 | $26,491 | $2,400 | $24,091 |
| 2020 | $2,987 | $26,491 | $2,400 | $24,091 |
| 2019 | $2,610 | $22,454 | $2,400 | $20,054 |
| 2018 | $2,589 | $22,454 | $2,400 | $20,054 |
| 2017 | $2,487 | $22,454 | $0 | $0 |
| 2016 | $2,509 | $22,454 | $2,400 | $20,054 |
| 2015 | -- | $22,454 | $2,400 | $20,054 |
| 2014 | -- | $20,007 | $2,400 | $17,607 |
Agents Affiliated with this Home
-
P
Seller's Agent in 2022
Peggy Darr
Dillard Cies Real Estate
-

Seller Co-Listing Agent in 2022
Lorri Green
Dillard Cies Real Estate
(405) 595-8308
4 in this area
80 Total Sales
-

Buyer's Agent in 2022
Darla Lea
Platinum Realty LLC
(888) 220-0988
2 in this area
23 Total Sales
-

Seller's Agent in 2019
Carri Ray
Trinity Properties
(918) 520-7149
1,616 Total Sales
-
L
Seller's Agent in 2016
Laretta Murray
Realty Experts, Inc
(405) 640-9610
18 Total Sales
-

Buyer's Agent in 2016
Mary Walker
Dragonfly Dream Homes
(405) 413-0019
33 Total Sales
Map
Source: MLSOK
MLS Number: 871324
APN: R0021893
- 7761 High Meadow Rd
- 8750 Hartman Rd
- 3291 Canadian Trail Ct
- 201 N 72nd St
- 8001 84th St
- 8600 Towering Oaks
- 7111 E Etowah Rd
- 6301 94th St
- 6250 96th St
- 9850 E Maguire Rd
- 9800 Maguire Rd Unit LAND
- 838 Twin Lakes Dr
- 302 Tuscany Cir
- 908 Dahlia Ln
- 1104 Magnolia Dr
- 209 Mountain Laurel Way
- 200 Boone Creek Dr
- 7000 E Post Oak Rd
- 4601 84th Ave SE
- 4700 N 60th Ave
