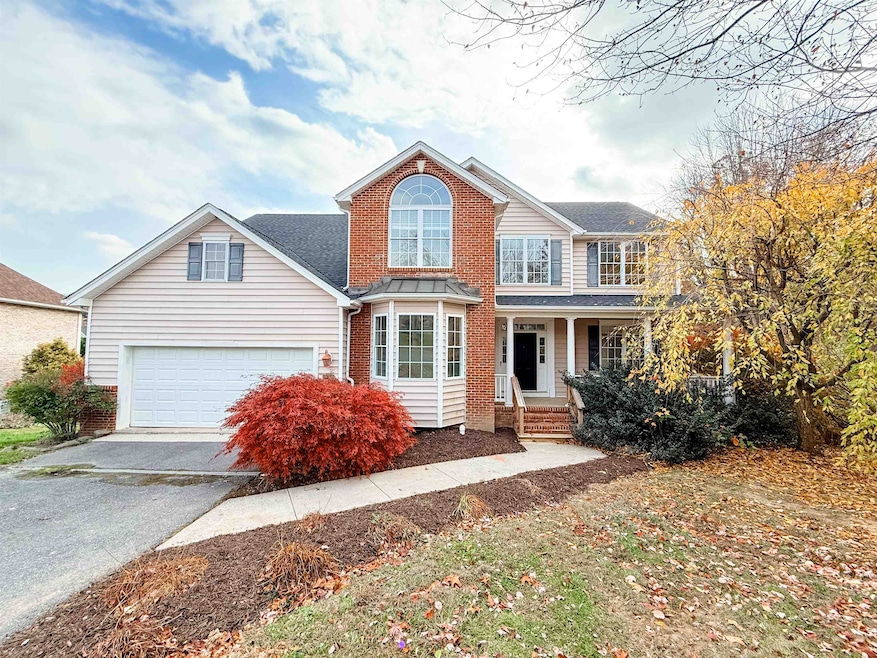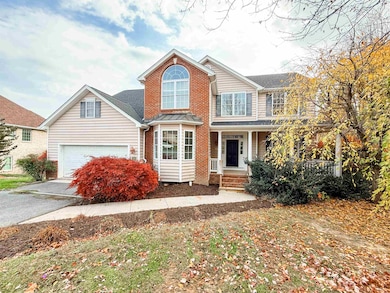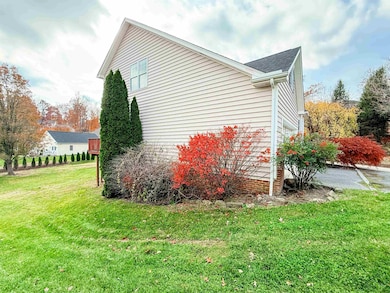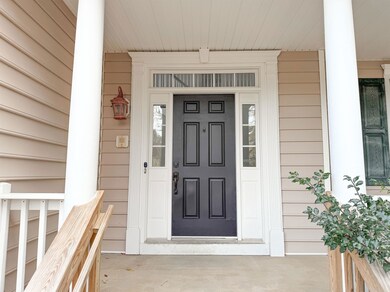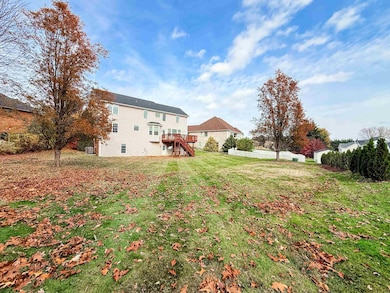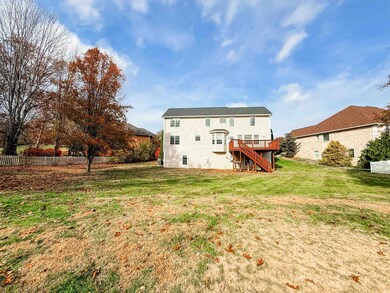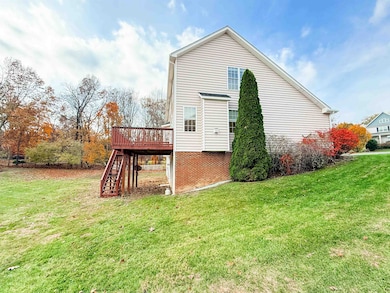601 Regiment Rd Penn Laird, VA 22846
Massanetta Springs NeighborhoodEstimated payment $3,493/month
Highlights
- Home Office
- Soaking Tub
- Forced Air Heating and Cooling System
- Spotswood High School Rated A-
- Laundry Room
- 2 Car Garage
About This Home
Incredible location just minutes from Harrisonburg, only 15 minutes to Massanutten Mountain. This well-maintained home sits peacefully on a quiet cul de sac beside Lake View Golf Club. Whether you're searching for a forever home for your family or are looking for a vacation home close to golf and skiing, this home delivers. With five bedrooms, three full bathrooms, one half bath, and over four thousand square feet of living space, it is warm, inviting, and move in ready from the moment you walk in. The main level features a thoughtful, bright layout with updated wood flooring. The kitchen is open to a breakfast area, and flows into the family room for entertaining. A formal dining room, office, and formal living room add flexibility for hosting guests or enjoying quiet evenings. Upstairs the spacious primary suite offers a walk in closet and ensuite bathroom with double vanities, a soaking tub, and separate shower. Three additional bedrooms, a full bathroom, and laundry room complete the upper level. The walk out basement includes a fifth bedroom, full bathroom, and would be a great space for in-laws or guests.There is a large recreation room and ample storage. Set on nearly half an acre with a beautiful, large backyard.
Home Details
Home Type
- Single Family
Est. Annual Taxes
- $3,319
Year Built
- Built in 2003
Lot Details
- 0.44 Acre Lot
- Zoning described as R-2 Residential
Parking
- 2 Car Garage
- Basement Garage
- Front Facing Garage
Home Design
- Block Foundation
- Stick Built Home
Interior Spaces
- 2-Story Property
- Home Office
- Laundry Room
- Basement
Bedrooms and Bathrooms
- 5 Bedrooms
- Soaking Tub
Schools
- Cub Run Elementary School
- Montevideo Middle School
- Spotswood High School
Utilities
- Forced Air Heating and Cooling System
- Heat Pump System
Community Details
- Battlefield Estates Subdivision
Listing and Financial Details
- Assessor Parcel Number 126E-(3)-L18
Map
Home Values in the Area
Average Home Value in this Area
Tax History
| Year | Tax Paid | Tax Assessment Tax Assessment Total Assessment is a certain percentage of the fair market value that is determined by local assessors to be the total taxable value of land and additions on the property. | Land | Improvement |
|---|---|---|---|---|
| 2025 | $3,319 | $488,100 | $65,000 | $423,100 |
| 2024 | $3,319 | $488,100 | $65,000 | $423,100 |
| 2023 | $3,319 | $488,100 | $65,000 | $423,100 |
| 2022 | $3,319 | $488,100 | $65,000 | $423,100 |
| 2021 | $2,826 | $381,900 | $65,000 | $316,900 |
| 2020 | $2,826 | $381,900 | $65,000 | $316,900 |
| 2019 | $2,826 | $381,900 | $65,000 | $316,900 |
| 2018 | $2,826 | $381,900 | $65,000 | $316,900 |
| 2017 | $2,704 | $365,400 | $65,000 | $300,400 |
| 2016 | $2,558 | $365,400 | $65,000 | $300,400 |
| 2015 | $2,448 | $365,400 | $65,000 | $300,400 |
| 2014 | $2,339 | $365,400 | $65,000 | $300,400 |
Property History
| Date | Event | Price | List to Sale | Price per Sq Ft |
|---|---|---|---|---|
| 12/08/2025 12/08/25 | Price Changed | $615,000 | -3.1% | $143 / Sq Ft |
| 11/07/2025 11/07/25 | For Sale | $635,000 | -- | $148 / Sq Ft |
Purchase History
| Date | Type | Sale Price | Title Company |
|---|---|---|---|
| Deed | $399,900 | Chicago Title Insurance Co | |
| Deed | -- | West View Title Agency Inc |
Mortgage History
| Date | Status | Loan Amount | Loan Type |
|---|---|---|---|
| Open | $379,905 | New Conventional | |
| Previous Owner | $308,000 | New Conventional |
Source: Charlottesville Area Association of REALTORS®
MLS Number: 670875
APN: 126E-3-L18
- 1145 Bluemoon Dr
- 1441 Derby Dr
- 385 Greenfield Ln
- 1537 Palomino Trail
- 2911 Diamond Spring Ln
- 2881 Taylor Spring Ln
- 128 Chestnut Ridge Dr
- 1588 Port Hills Dr
- 2100 Pelier Ct
- 2170 Reserve Cir Unit 4
- 2015 Reserve Cir Unit 13
- 2015 Reserve Cir Unit 14
- 2015 Reserve Cir
- 2235 Reserve Cir
- 2200 Reserve Cir
- 2245 Reserve Cir
- 2250 Reserve Cir
- 2160 Reserve Cir Unit 3
- 2240 Reserve Cir
- 2210 Reserve Cir
