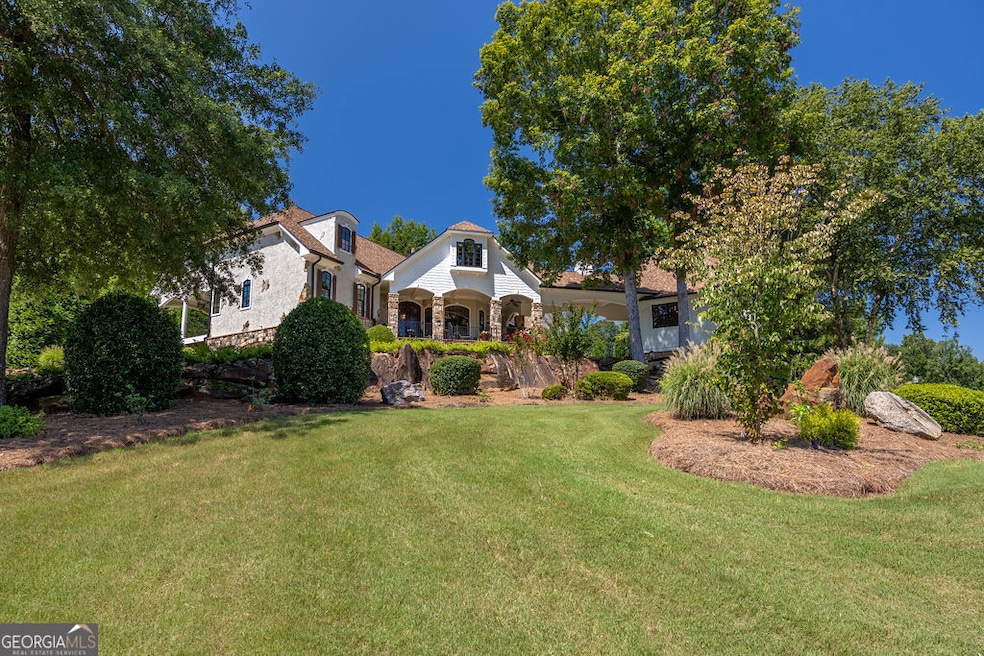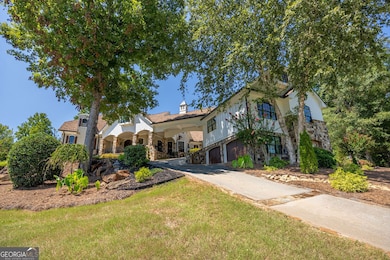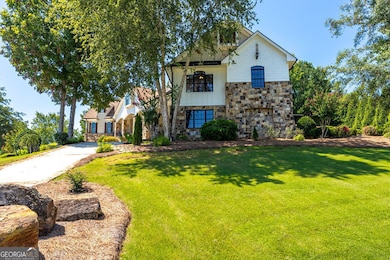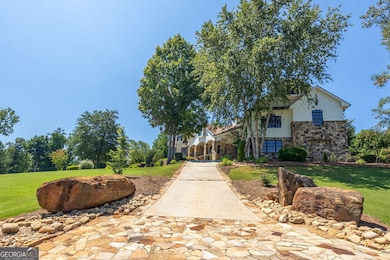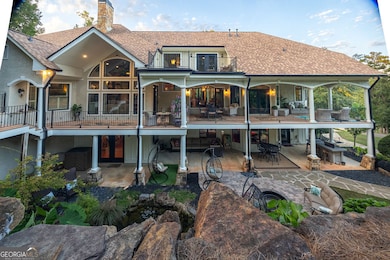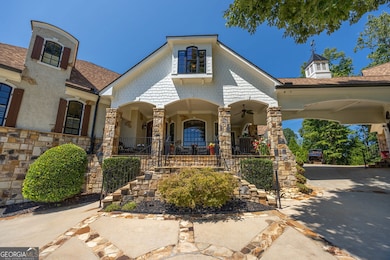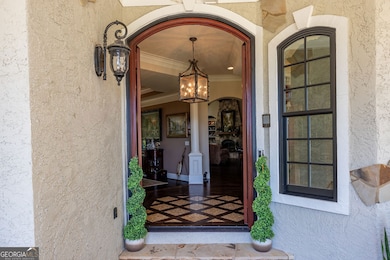601 River Overlook Forsyth, GA 31029
Estimated payment $6,661/month
Highlights
- Fitness Center
- Home Theater
- 2.11 Acre Lot
- Samuel E. Hubbard Elementary School Rated A-
- Gated Community
- Craftsman Architecture
About This Home
One of a kind custom home in River Forest. This home boasts curb appeal like no other. Walking into the double front doors, you are greeted with exquisite craftsmanship. Off the foyer you will find the sitting room along with the formal dining room, both including oversized windows and tray ceilings. Stretching over the living room and kitchen are beautiful timber-framed vaulted ceilings. In the kitchen you will find custom cabinetry, stainless steal appliances and a walk-in pantry. The living room includes custom built ins, a stone fireplace, and large arched windows and sliding glass doors, allowing for optimal natural lighting. Oversized bedrooms, a walk in laundry room, and large primary suite are all features found on the main floor. Upstairs includes a large suite, living/bonus room, wet bar, and roof top deck overlooking adjacent lot (included with home). The basement is fully finished, including a theater room, large kitchen, living room, safe room/wine cellar and a bedroom and full bath. The basement also includes access to one of the 3 separate garages that doubles as a great entertainment area. The outside space of this home is as impressive as the inside features. With three levels of patio/ outdoor space, this home doubles as a private oasis and an entertainers dream. Waterfall, outdoor kitchen, and fenced grass area are all statement pieces of the outdoor living area. In addition, there is a separate guest house/office with a half bath over a detached garage. This home truly has it all! Monroe County Schools. River Forest is a gated community offering an 18 hole championship golf course, full service clubhouse, swim, tennis and workout facilities. *OWNER FINANCE AVAILABLE, CALL LISTING AGENT FOR MORE INFO*
Home Details
Home Type
- Single Family
Est. Annual Taxes
- $10,829
Year Built
- Built in 2005
Lot Details
- 2.11 Acre Lot
- Corner Lot
- Sloped Lot
HOA Fees
- $92 Monthly HOA Fees
Home Design
- Craftsman Architecture
- Composition Roof
- Concrete Siding
- Stone Siding
- Stone
Interior Spaces
- 3-Story Property
- Wet Bar
- Bookcases
- Beamed Ceilings
- Tray Ceiling
- Vaulted Ceiling
- Entrance Foyer
- Family Room with Fireplace
- 2 Fireplaces
- Formal Dining Room
- Home Theater
- Home Office
- Loft
- Finished Basement
- Fireplace in Basement
Kitchen
- Built-In Oven
- Cooktop
- Microwave
- Dishwasher
- Stainless Steel Appliances
Flooring
- Wood
- Carpet
- Tile
Bedrooms and Bathrooms
- 6 Bedrooms | 4 Main Level Bedrooms
- Primary Bedroom on Main
- Split Bedroom Floorplan
- Walk-In Closet
- In-Law or Guest Suite
- Double Vanity
- Soaking Tub
- Bathtub Includes Tile Surround
- Separate Shower
Laundry
- Laundry Room
- Laundry in Hall
Parking
- Garage
- Drive Under Main Level
Schools
- Hubbard Elementary School
- Monroe County Middle School
- Mary Persons High School
Utilities
- Central Heating and Cooling System
- Septic Tank
- High Speed Internet
- Cable TV Available
Community Details
Overview
- Association fees include ground maintenance, swimming, tennis
- River Forest Subdivision
Recreation
- Tennis Courts
- Community Playground
- Fitness Center
- Community Pool
- Park
Additional Features
- Clubhouse
- Gated Community
Map
Home Values in the Area
Average Home Value in this Area
Tax History
| Year | Tax Paid | Tax Assessment Tax Assessment Total Assessment is a certain percentage of the fair market value that is determined by local assessors to be the total taxable value of land and additions on the property. | Land | Improvement |
|---|---|---|---|---|
| 2025 | $12,844 | $456,240 | $21,600 | $434,640 |
| 2024 | $12,844 | $456,240 | $21,600 | $434,640 |
| 2023 | $12,325 | $383,800 | $21,600 | $362,200 |
| 2022 | $11,045 | $407,960 | $21,600 | $386,360 |
| 2021 | $10,306 | $386,240 | $16,000 | $370,240 |
| 2020 | $5,253 | $201,320 | $16,000 | $185,320 |
| 2019 | $5,245 | $199,600 | $14,280 | $185,320 |
| 2018 | $5,178 | $196,760 | $11,440 | $185,320 |
| 2017 | $5,719 | $196,760 | $11,440 | $185,320 |
| 2016 | $5,809 | $222,240 | $9,480 | $212,760 |
| 2015 | $5,509 | $222,240 | $9,480 | $212,760 |
| 2014 | $5,314 | $222,240 | $9,480 | $212,760 |
Property History
| Date | Event | Price | List to Sale | Price per Sq Ft | Prior Sale |
|---|---|---|---|---|---|
| 09/16/2025 09/16/25 | For Sale | $1,100,000 | +14.0% | $151 / Sq Ft | |
| 01/08/2022 01/08/22 | Sold | $965,000 | -12.3% | $142 / Sq Ft | View Prior Sale |
| 11/18/2021 11/18/21 | Pending | -- | -- | -- | |
| 07/09/2021 07/09/21 | For Sale | $1,100,000 | -- | $162 / Sq Ft |
Purchase History
| Date | Type | Sale Price | Title Company |
|---|---|---|---|
| Deed | -- | -- | |
| Deed | -- | -- | |
| Deed | $85,000 | -- | |
| Deed | -- | -- | |
| Deed | -- | -- | |
| Deed | -- | -- |
Mortgage History
| Date | Status | Loan Amount | Loan Type |
|---|---|---|---|
| Closed | $348,700 | New Conventional |
Source: Georgia MLS
MLS Number: 10609099
APN: 026F-048
- 518 River Overlook
- 105 Birch Cir
- 106 Forest Place
- 701 River Overlook
- 507 River Overlook
- 202 Equestrian Dr
- 212 Crescent Dr
- 206 Crescent Dr
- 214 Crescent Dr
- 415 Forest Pointe Dr
- 100 Ridge Way
- 603 Crescent Dr
- 217 Crescent Dr
- 207 Forest Pointe Dr
- 607 Forest Pointe Dr
- 130 Heights Ave
- 120 Heights Ave
- 118 Heights Ave
- 116 Heights Ave
- 303 Freedom Dr
- 100 Lakeside Dr
- 600 Holiday Cir
- 131 Huntsman Dr
- 175 White Tail Hills Dr
- 486 Grand Magnolia St
- 487 Grand Magnolia St
- 489 Grand Magnolia St
- 151 Cherokee Rose Dr
- 1469 Highway 42 N
- 8 Melissa Cir
- 172 Randall Ave
- 133 McCaskill Dr
- 1065 Nelson St
- 111 Maple Dr
- 321 Kirts Ridge
- 127 Maple Dr
- 320 Bertha Honey Stewart Dr
- 314 Bertha Honey Stewart Dr
- 1469 N 42 Hwy Unit C16
- 715 Grove Pointe Cir
Ask me questions while you tour the home.
