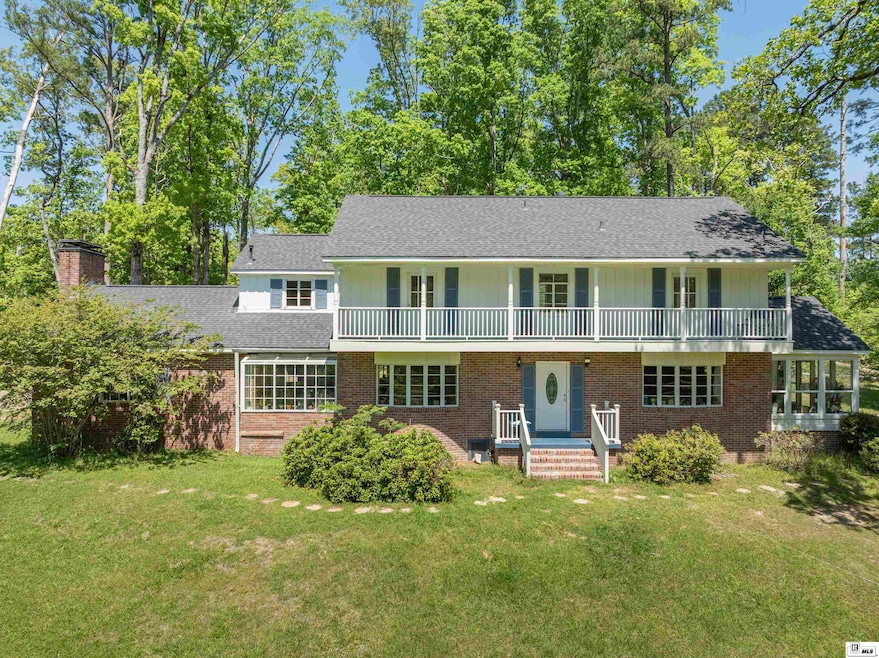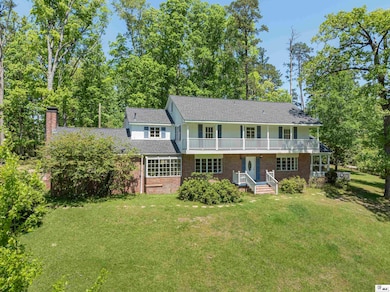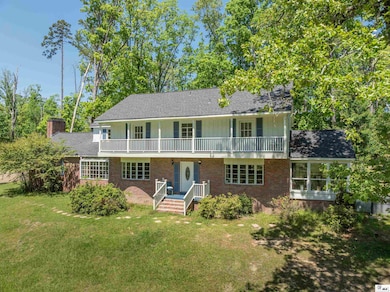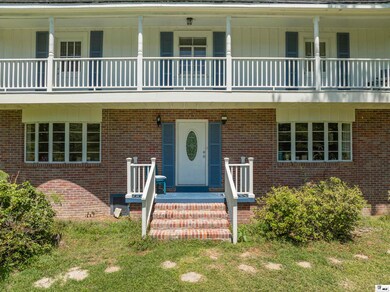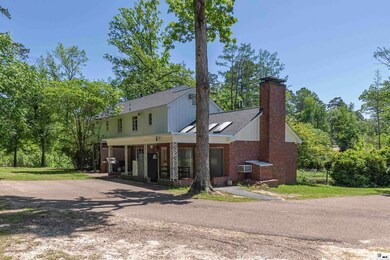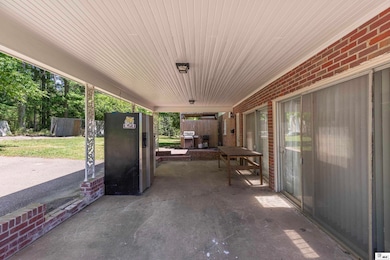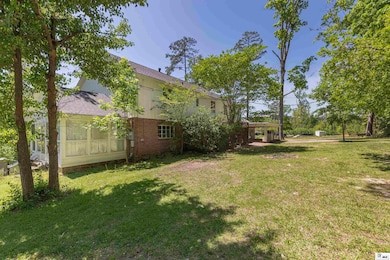
601 Robert St Ruston, LA 71270
Estimated payment $2,211/month
Highlights
- Home fronts a pond
- Fruit Trees
- Traditional Architecture
- Glen View Elementary School Rated A
- Family Room with Fireplace
- Main Floor Bedroom
About This Home
Beautiful home near LA Tech University. Privately located with a water front view, surrounded by trees, you will forget you are in town. This 4 bedroom, 3 bath with 2 large bonus rooms is a treasure.
Home Details
Home Type
- Single Family
Year Built
- 1940
Lot Details
- 1 Acre Lot
- Home fronts a pond
- Split Rail Fence
- Fruit Trees
- Wooded Lot
Home Design
- Traditional Architecture
- Brick Veneer
- Slab Foundation
- Architectural Shingle Roof
Interior Spaces
- 2-Story Property
- Ceiling Fan
- Multiple Fireplaces
- Gas Log Fireplace
- Drapes & Rods
- Wood Frame Window
- Family Room with Fireplace
- Living Room with Fireplace
- Crawl Space
- Washer and Dryer Hookup
Kitchen
- Gas Oven
- Single Oven
- Gas Cooktop
- Range Hood
- Warming Drawer
- Microwave
- Dishwasher
- Disposal
Bedrooms and Bathrooms
- 4 Bedrooms
- Main Floor Bedroom
- Walk-In Closet
Home Security
- Carbon Monoxide Detectors
- Fire and Smoke Detector
Outdoor Features
- Balcony
- Covered Patio or Porch
- Outbuilding
Location
- Mineral Rights
Utilities
- Central Air
- Heating System Uses Natural Gas
- Gas Water Heater
Listing and Financial Details
- Assessor Parcel Number 27183209015
Map
Tax History
| Year | Tax Paid | Tax Assessment Tax Assessment Total Assessment is a certain percentage of the fair market value that is determined by local assessors to be the total taxable value of land and additions on the property. | Land | Improvement |
|---|---|---|---|---|
| 2024 | $2,603 | $30,489 | $3,130 | $27,359 |
| 2023 | $2,083 | $23,443 | $1,639 | $21,804 |
| 2022 | $2,094 | $23,443 | $1,639 | $21,804 |
| 2021 | $1,938 | $23,443 | $1,639 | $21,804 |
| 2020 | $537 | $6,462 | $1,639 | $4,823 |
| 2019 | $525 | $6,462 | $1,639 | $4,823 |
| 2018 | $1,737 | $21,984 | $1,639 | $20,345 |
| 2017 | $1,741 | $21,984 | $1,639 | $20,345 |
| 2016 | $1,734 | $0 | $0 | $0 |
| 2015 | $1,685 | $19,619 | $1,490 | $18,129 |
| 2013 | $1,775 | $20,345 | $2,216 | $18,129 |
Property History
| Date | Event | Price | List to Sale | Price per Sq Ft | Prior Sale |
|---|---|---|---|---|---|
| 05/01/2025 05/01/25 | Price Changed | $385,000 | -3.8% | $102 / Sq Ft | |
| 04/16/2025 04/16/25 | For Sale | $400,000 | +27.0% | $106 / Sq Ft | |
| 07/12/2022 07/12/22 | Sold | -- | -- | -- | View Prior Sale |
| 02/25/2022 02/25/22 | Price Changed | $315,000 | -4.5% | $84 / Sq Ft | |
| 02/07/2022 02/07/22 | Price Changed | $330,000 | -2.9% | $88 / Sq Ft | |
| 10/13/2021 10/13/21 | Price Changed | $340,000 | -8.1% | $90 / Sq Ft | |
| 09/15/2021 09/15/21 | Price Changed | $370,000 | -1.3% | $98 / Sq Ft | |
| 08/31/2021 08/31/21 | For Sale | $375,000 | -- | $100 / Sq Ft |
Purchase History
| Date | Type | Sale Price | Title Company |
|---|---|---|---|
| Deed | $1,800,000 | None Available |
About the Listing Agent

Helping buyers, sellers, and investors navigate the Ruston and Jackson Parish real estate markets with confidence. Hunter Green is a trusted real estate professional with the Brasher Group, serving Ruston, Jonesboro, Choudrant, Dubach, Simsboro, and all of Lincoln and Jackson Parishes. Specializing in residential homes, land, commercial properties, and relocations, Hunter brings unmatched market knowledge and small-town service with big-time results. Whether you’re a first-time homebuyer,
Hunter's Other Listings
Source: Northeast REALTORS® of Louisiana
MLS Number: 214270
APN: 6971
- 600 Robert St
- 606 University Blvd
- 1702 Wade Dr
- 1704 Wade Dr
- 405 Barber Dr
- 408 University Blvd
- 406 University Blvd
- 401 Barber Dr
- 908 S Maple St
- 000 W Barnett Springs Rd
- 207 S Maple St
- 316 Western St Unit 314 Western Street,
- 901 Jones St
- 3216 Sequoia Ave
- 134 Clearwater Cir
- 122 Alder Place
- 3100 Sequoia Ave
- 3100 Lakeview Place
- 128 Baywood Ln
- 0 Ball Rd Unit 216705
- 2100 W Barnett Springs Ave
- 1408 Tech Farm Rd
- 1913 W Alabama Ave
- 509 W Line Ave
- 1812 W Alabama Ave
- 1915 Reed St
- 603 Lee Ave
- 300 E Mississippi Ave
- 1100 Glenwood Dr
- 920 Eastland Ave
- 1701 Goodwin Rd Unit 138
- 1701 Goodwin Rd Unit 150
- 1701 Goodwin Rd Unit 148
- 1701 Goodwin Rd Unit 139
- 1307 Dark St
- 639 Peaks Raj Ln
- 2301 Timberline Ct
- 281 Williams Rd
- 641 Brownlee Rd
- 641 Brownlee Rd
