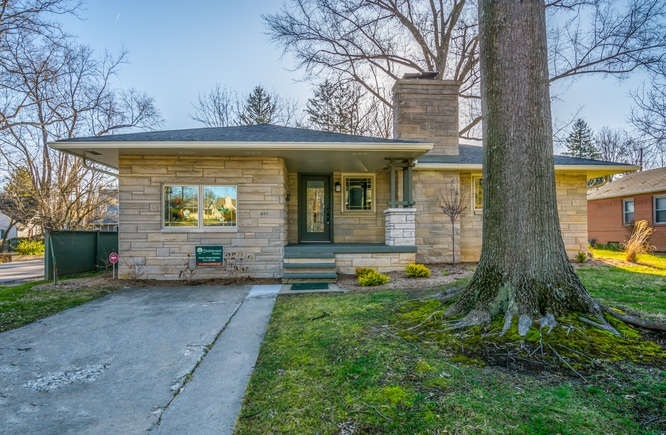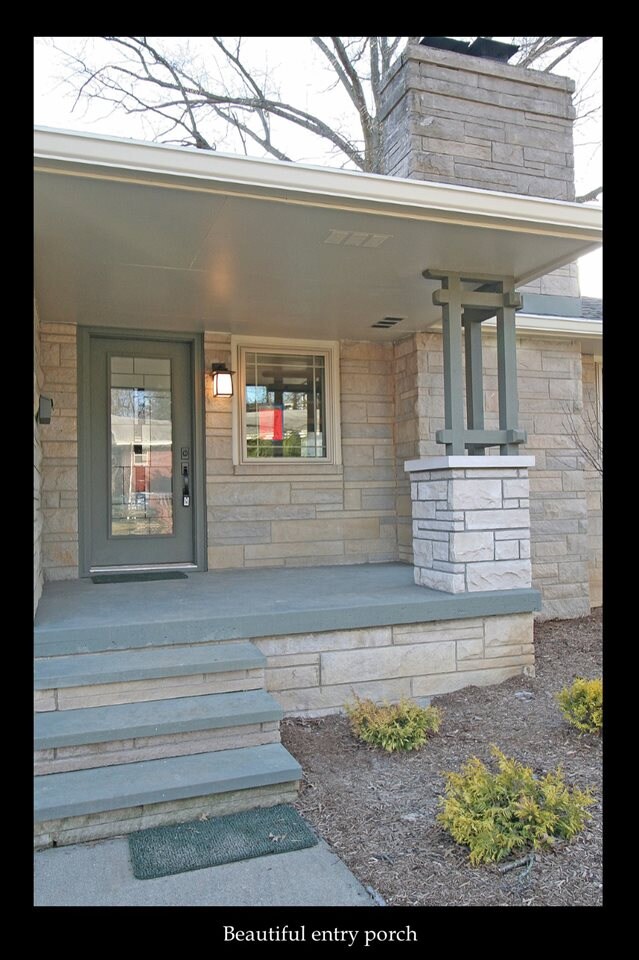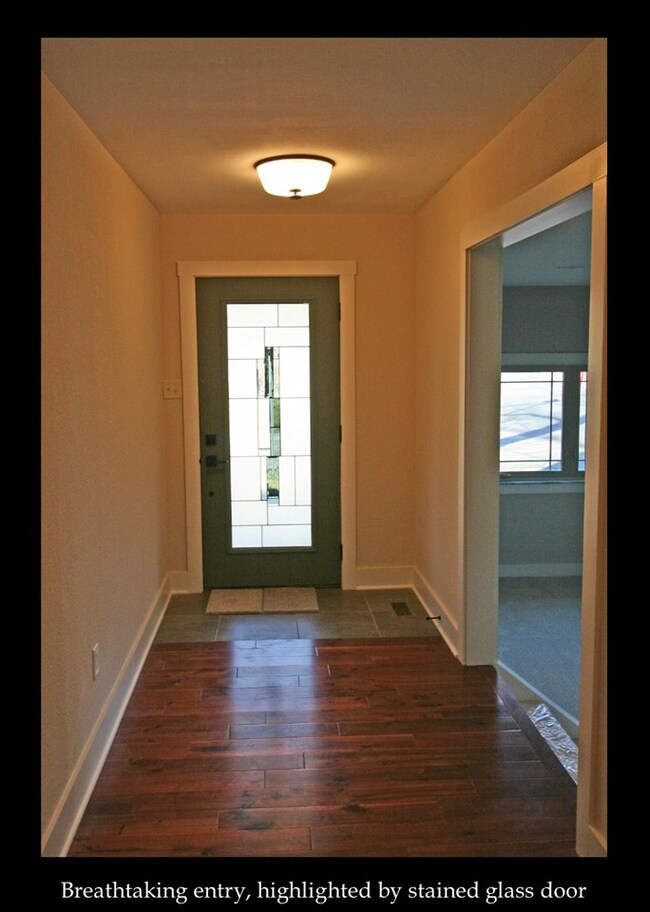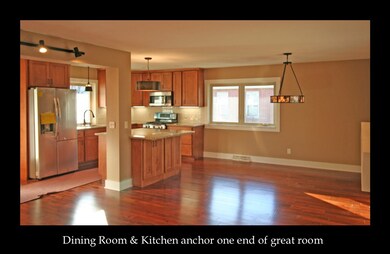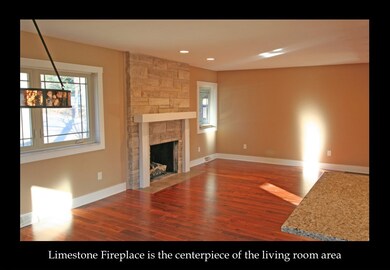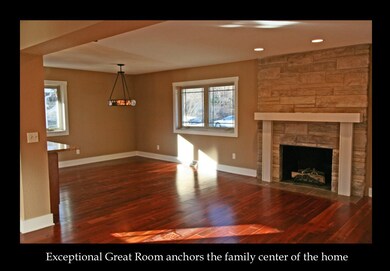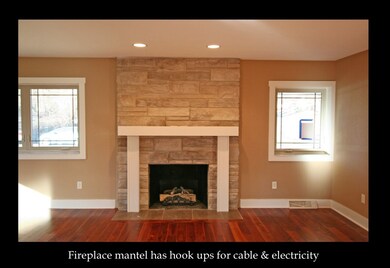601 S Swain Ave Bloomington, IN 47401
Elm Heights NeighborhoodEstimated Value: $616,000 - $685,000
Highlights
- Primary Bedroom Suite
- Ranch Style House
- Corner Lot
- Binford Elementary School Rated A
- Wood Flooring
- Great Room
About This Home
As of July 2016Another quality remodel by Shelterwood! Over 2000 square feet over partially finished basement. The open floor plan features a great room with Brazilian cherry floors, a limestone fireplace, an open kitchen with maple cabinets, granite counter tops and stainless appliances, open to dining room and kitchen. Over sized living area has built in cabinetry and desk at one end which could be used as office or homework space. The master suite has a huge walk in closet plus additional closet, large bath with over-sized walk in shower, soaking tub and double vanity. The second bedroom has double closets and an additional closet and 3rd bedroom has double door closet as well. There is a coat closet, an additional utility closet and a built in cabinet adjoining hall bath for linen storage and toiletries. Bedrooms feature the original hardwood floors. Family room off large entry adds flex space and has it's own entrance. New windows and craftsman door let in tons of light. The lower level has a finished media room/office, a large laundry room and a third bath. Tons of unfinished space downstairs for crafts, hobbies or finish it for additional living space. New roof, plumbing and wiring and hvac with heat pump is less than two years old. This home even has radon mitigation in place. Fencing along street and in back to screen neighbors. Detached two car garage. Only three blocks from Indiana University.
Home Details
Home Type
- Single Family
Est. Annual Taxes
- $1,579
Year Built
- Built in 1949
Lot Details
- 9,148 Sq Ft Lot
- Lot Dimensions are 72 x 120
- Partially Fenced Property
- Corner Lot
- Level Lot
Parking
- 2 Car Detached Garage
Home Design
- Ranch Style House
- Wood Siding
- Limestone
Interior Spaces
- Built-In Features
- Double Pane Windows
- Insulated Doors
- Great Room
- Living Room with Fireplace
- Wood Flooring
Bedrooms and Bathrooms
- 3 Bedrooms
- Primary Bedroom Suite
- Walk-In Closet
- Bathtub With Separate Shower Stall
Partially Finished Basement
- Basement Fills Entire Space Under The House
- Block Basement Construction
- 1 Bathroom in Basement
Eco-Friendly Details
- Energy-Efficient Appliances
- Energy-Efficient Windows
- Energy-Efficient HVAC
- Energy-Efficient Doors
Utilities
- Forced Air Heating and Cooling System
- High-Efficiency Furnace
- Heat Pump System
Additional Features
- Patio
- Suburban Location
Listing and Financial Details
- Assessor Parcel Number 53-08-03-208-017.000-009
Ownership History
Purchase Details
Home Financials for this Owner
Home Financials are based on the most recent Mortgage that was taken out on this home.Purchase Details
Home Financials for this Owner
Home Financials are based on the most recent Mortgage that was taken out on this home.Purchase Details
Purchase Details
Home Values in the Area
Average Home Value in this Area
Purchase History
| Date | Buyer | Sale Price | Title Company |
|---|---|---|---|
| Soens Kathleen E | -- | None Available | |
| Shelterwood Llc | -- | None Available | |
| Gray Mary A | -- | None Available | |
| Gray Mary A | -- | None Available |
Mortgage History
| Date | Status | Borrower | Loan Amount |
|---|---|---|---|
| Open | Soens Kathleen E | $245,700 | |
| Previous Owner | Shelterwood Llc | $241,194 |
Property History
| Date | Event | Price | Change | Sq Ft Price |
|---|---|---|---|---|
| 07/25/2016 07/25/16 | Sold | $409,500 | -4.7% | $148 / Sq Ft |
| 07/08/2016 07/08/16 | Pending | -- | -- | -- |
| 02/02/2016 02/02/16 | For Sale | $429,500 | +139.9% | $156 / Sq Ft |
| 09/02/2015 09/02/15 | Sold | $179,000 | 0.0% | $45 / Sq Ft |
| 06/25/2015 06/25/15 | Pending | -- | -- | -- |
| 06/22/2015 06/22/15 | For Sale | $179,000 | -- | $45 / Sq Ft |
Tax History Compared to Growth
Tax History
| Year | Tax Paid | Tax Assessment Tax Assessment Total Assessment is a certain percentage of the fair market value that is determined by local assessors to be the total taxable value of land and additions on the property. | Land | Improvement |
|---|---|---|---|---|
| 2024 | $6,550 | $573,800 | $129,200 | $444,600 |
| 2023 | $6,431 | $569,000 | $129,200 | $439,800 |
| 2022 | $5,779 | $521,200 | $112,300 | $408,900 |
| 2021 | $4,589 | $436,200 | $105,600 | $330,600 |
| 2020 | $4,393 | $416,300 | $101,100 | $315,200 |
| 2019 | $4,719 | $445,500 | $78,600 | $366,900 |
| 2018 | $4,587 | $432,000 | $69,100 | $362,900 |
| 2017 | $4,369 | $410,600 | $69,100 | $341,500 |
| 2016 | $1,553 | $168,800 | $69,100 | $99,700 |
| 2014 | $1,579 | $166,000 | $76,000 | $90,000 |
Map
Source: Indiana Regional MLS
MLS Number: 201603887
APN: 53-08-03-208-017.000-009
- 514 S Eastside Dr
- 1605 E University St
- 504 S Eastside Dr
- 500 S Arbutus Dr
- 1307 E 2nd St
- 1317 E Hunter Ave
- 609 S Rose Ave
- 328 S Arbutus Dr
- 1216 E 2nd St
- 520 S Highland Ave
- 504 S Highland Ave
- 815 S Rose Ave
- 1420 E Maxwell Ln
- 2017 E 2nd St
- 905 S Eastside Dr
- 421 S Clifton Ave
- 1901 E Maxwell Ln
- 904 S Eagleson Ave
- 921 S Sheridan Dr
- 1008 S Greenwood Ave
- 0 E 2nd Unit 101 201821419
- 609 S Swain Ave
- 604 S Swain Ave
- 525 S Swain Ave
- 1412 E 2nd St
- 522 S Swain Ave
- 523 S Swain Ave
- 613 S Swain Ave
- 612 S Mitchell St
- 1515 E University St
- 616 S Swain Ave
- 526 S Mitchell St
- 602 S Mitchell St
- 1517 E University St
- 522 S Mitchell St
- 1409 E 2nd St
- 519 S Swain Ave
- 1409 E University St
- 517 S Swain Ave
- 618 S Mitchell St
