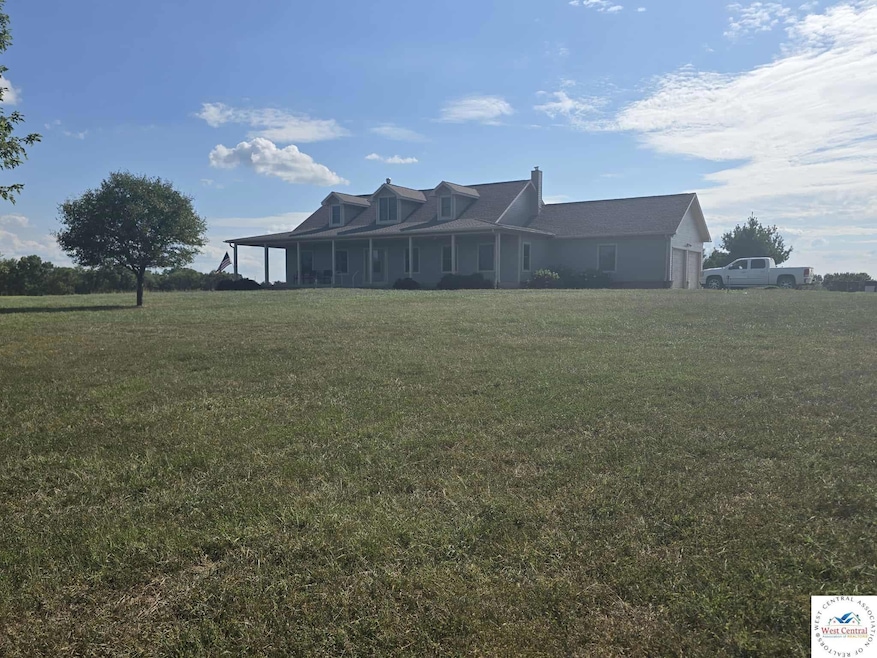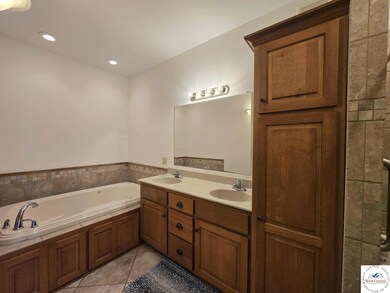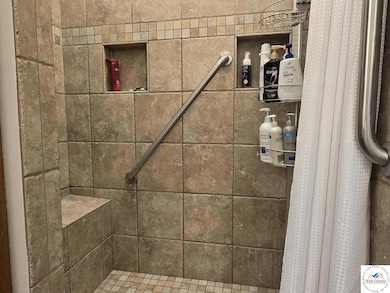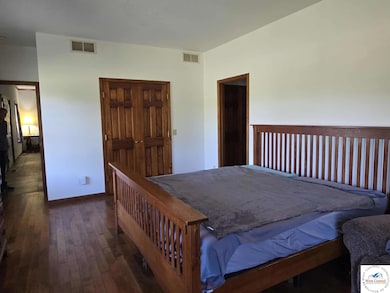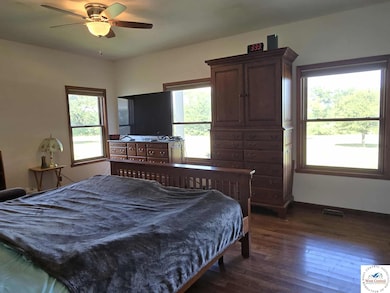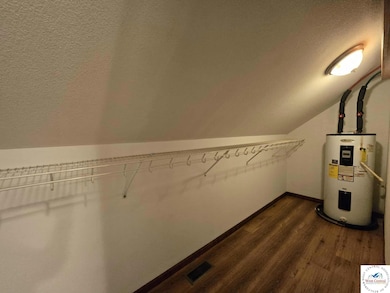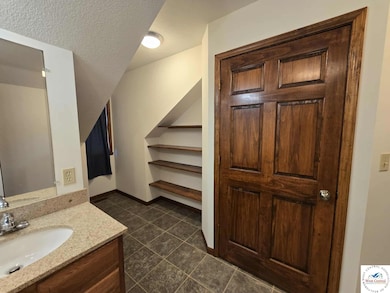601 SE 351 Rd Clinton, MO 64735
Estimated payment $4,415/month
Highlights
- 33.5 Acre Lot
- Wood Flooring
- Sun or Florida Room
- Deck
- Main Floor Primary Bedroom
- Covered Patio or Porch
About This Home
Discover unparalleled privacy and tranquility on this stunning 33.5+/- acre estate, where abundant wildlife and peaceful hunting await. This custom-built, one-owner home features 4 spacious bedrooms and 4.5 baths, offering luxurious comfort and ample space for family and guests. Surrounded on three sides by U.S. Army Corps of Engineers land, the property ensures a serene and secluded living experience. Inside, you'll find an abundance of cabinetry and storage, perfect for keeping your home organized and clutter-free. Two inviting wood stoves create a cozy atmosphere, while the covered porch wraps around two sides of the home, ideal for enjoying the picturesque surroundings. A large deck extends from the back, providing ample space for outdoor entertaining. Nature enthusiasts will appreciate the half-mile path leading down to the lake, offering easy access to waterfront activities and breathtaking views. This unique property combines luxurious living with a deep connection to nature, making it a truly exceptional find.
Home Details
Home Type
- Single Family
Est. Annual Taxes
- $3,879
Year Built
- Built in 2007
Lot Details
- 33.5 Acre Lot
- Partially Fenced Property
Home Design
- Concrete Foundation
- Composition Roof
Interior Spaces
- 4,475 Sq Ft Home
- 1.5-Story Property
- Ceiling Fan
- Thermal Windows
- Living Room
- Dining Room
- Sun or Florida Room
- First Floor Utility Room
- Basement Fills Entire Space Under The House
- Fire and Smoke Detector
Kitchen
- Electric Oven or Range
- Dishwasher
- Built-In or Custom Kitchen Cabinets
Flooring
- Wood
- Tile
Bedrooms and Bathrooms
- 4 Bedrooms
- Primary Bedroom on Main
- En-Suite Primary Bedroom
Laundry
- Laundry on main level
- 220 Volts In Laundry
Parking
- 2 Car Attached Garage
- Garage Door Opener
Outdoor Features
- Deck
- Covered Patio or Porch
- Private Mailbox
Utilities
- Central Air
- Heating Available
- Well
- Electric Water Heater
- Septic Tank
Additional Features
- Green Energy Fireplace or Wood Stove
- Livestock Fence
Community Details
- See S, T, R Subdivision
Map
Home Values in the Area
Average Home Value in this Area
Tax History
| Year | Tax Paid | Tax Assessment Tax Assessment Total Assessment is a certain percentage of the fair market value that is determined by local assessors to be the total taxable value of land and additions on the property. | Land | Improvement |
|---|---|---|---|---|
| 2024 | $3,879 | $75,930 | $0 | $0 |
| 2023 | $3,469 | $75,930 | $0 | $0 |
| 2022 | $3,209 | $69,220 | $0 | $0 |
| 2021 | $3,138 | $69,220 | $0 | $0 |
| 2020 | $3,189 | $61,130 | $0 | $0 |
| 2019 | $3,196 | $61,130 | $0 | $0 |
| 2018 | $3,196 | $61,130 | $0 | $0 |
| 2017 | $3,186 | $61,130 | $5,990 | $55,140 |
| 2016 | $3,081 | $59,140 | $3,490 | $55,650 |
| 2014 | -- | $59,070 | $0 | $0 |
| 2013 | -- | $59,070 | $0 | $0 |
Property History
| Date | Event | Price | List to Sale | Price per Sq Ft |
|---|---|---|---|---|
| 09/03/2025 09/03/25 | For Sale | $775,000 | -- | $173 / Sq Ft |
Purchase History
| Date | Type | Sale Price | Title Company |
|---|---|---|---|
| Deed | -- | -- |
Source: West Central Association of REALTORS® (MO)
MLS Number: 101278
APN: 22-2.0-09-000-000-002.000
- 000 SE 8765p Ln
- 000 SE 8765p Ln Tract 4 Ln
- 000 SE 8765p Ln Tract 3 Ln
- 0 SE 8765p Ln Tract 1 Ln
- 000 SE 8765p Ln Tract
- 81 SE 500 Rd
- 425 SE 611th - Tract A - Rd
- 62 SW 450th Rd
- TBD SW 413 Private Rd
- 301 S 6th St
- 209 N 8th St
- 79 SW 786p Rd Lot 5 Rd
- 83 SW 786p Rd Lot 4 Rd
- 600 S 7th St
- 87 SW 786p Rd Lot 3 Rd
- 91 SW 786p Lot 2 Rd
- 80 84 SW 786 Rd
- 79 83 SW 786 Rd
- 80 SW 786 Rd
- 2 3 4 5 SW 786 Rd
