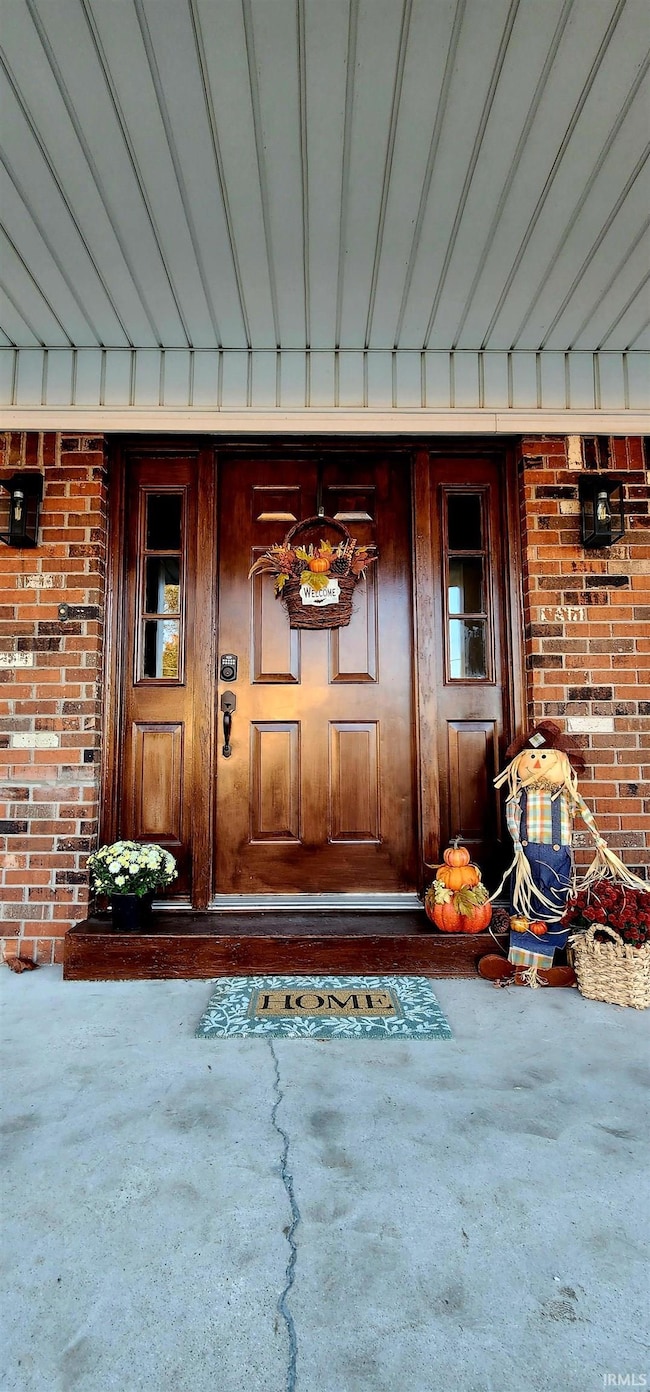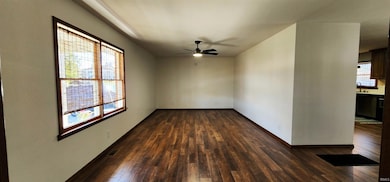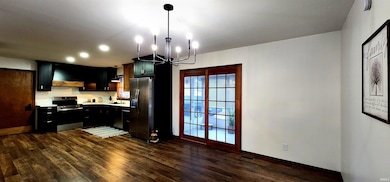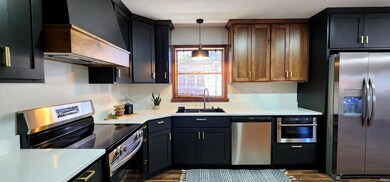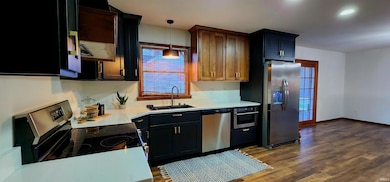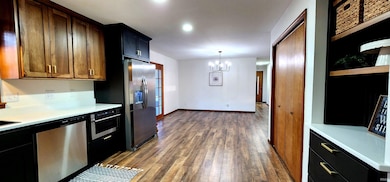601 SE 3rd St Washington, IN 47501
Estimated payment $1,257/month
Highlights
- Open Floorplan
- Backs to Open Ground
- Screened Porch
- Ranch Style House
- Corner Lot
- 2 Car Attached Garage
About This Home
Step inside this renovated 3 bed, 2 bath, brick home to find a custom kitchen with quartz countertops, coffee bar, pantry, & brand-new stainless steel appliances. The home has been updated with a modern touch, featuring fresh paint, all new lighting, and has new flooring throughout. You will also find updated bathrooms, including a primary ensuite. The attached two-car garage features a new epoxy floor for a clean look and easy maintenance. You'll also enjoy the refreshed screened-in porch and use of the large storage shed. The exterior is just as appealing, situated on a corner lot with a brand-new 2025 roof, & new landscaping. Appreciate the ease of walking to nearby stores, restaurants, and amenities. This home is move-in ready - come see your new home today!
Listing Agent
RE/MAX Elite Brokerage Email: hpierce@remax.net Listed on: 10/26/2025

Home Details
Home Type
- Single Family
Est. Annual Taxes
- $828
Year Built
- Built in 1983
Lot Details
- 7,405 Sq Ft Lot
- Lot Dimensions are 60 x 125
- Backs to Open Ground
- Landscaped
- Corner Lot
- Level Lot
Parking
- 2 Car Attached Garage
- Garage Door Opener
- Driveway
Home Design
- Ranch Style House
- Brick Exterior Construction
- Shingle Roof
- Asphalt Roof
Interior Spaces
- 1,344 Sq Ft Home
- Open Floorplan
- Screened Porch
Kitchen
- Electric Oven or Range
- Built-In or Custom Kitchen Cabinets
Flooring
- Carpet
- Laminate
Bedrooms and Bathrooms
- 3 Bedrooms
- En-Suite Primary Bedroom
- 2 Full Bathrooms
- Bathtub with Shower
- Separate Shower
Laundry
- Laundry on main level
- Washer and Electric Dryer Hookup
Basement
- Block Basement Construction
- Crawl Space
Schools
- Washington Community Schools Elementary School
- Washington Middle School
- Washington High School
Additional Features
- Suburban Location
- Central Air
Community Details
- South Side / Southside Subdivision
Listing and Financial Details
- Assessor Parcel Number 14-10-34-103-011.000-017
Map
Home Values in the Area
Average Home Value in this Area
Tax History
| Year | Tax Paid | Tax Assessment Tax Assessment Total Assessment is a certain percentage of the fair market value that is determined by local assessors to be the total taxable value of land and additions on the property. | Land | Improvement |
|---|---|---|---|---|
| 2024 | $828 | $170,600 | $4,600 | $166,000 |
| 2023 | $812 | $168,800 | $4,600 | $164,200 |
| 2022 | $796 | $143,000 | $4,600 | $138,400 |
| 2021 | $780 | $131,800 | $4,600 | $127,200 |
| 2020 | $765 | $120,300 | $4,600 | $115,700 |
| 2019 | $750 | $111,600 | $4,600 | $107,000 |
| 2018 | $804 | $112,200 | $4,600 | $107,600 |
| 2017 | $802 | $111,200 | $4,600 | $106,600 |
| 2016 | $785 | $103,900 | $4,600 | $99,300 |
| 2014 | $828 | $103,200 | $4,600 | $98,600 |
| 2013 | $828 | $103,600 | $4,600 | $99,000 |
Property History
| Date | Event | Price | List to Sale | Price per Sq Ft | Prior Sale |
|---|---|---|---|---|---|
| 10/28/2025 10/28/25 | Pending | -- | -- | -- | |
| 10/26/2025 10/26/25 | For Sale | $225,000 | +60.7% | $167 / Sq Ft | |
| 08/05/2025 08/05/25 | Sold | $140,000 | -15.2% | $104 / Sq Ft | View Prior Sale |
| 07/26/2025 07/26/25 | Pending | -- | -- | -- | |
| 07/23/2025 07/23/25 | Price Changed | $165,000 | -13.0% | $123 / Sq Ft | |
| 04/18/2025 04/18/25 | For Sale | $189,700 | 0.0% | $141 / Sq Ft | |
| 04/18/2025 04/18/25 | Price Changed | $189,700 | -5.0% | $141 / Sq Ft | |
| 04/01/2025 04/01/25 | Pending | -- | -- | -- | |
| 12/31/2024 12/31/24 | For Sale | $199,700 | -- | $149 / Sq Ft |
Source: Indiana Regional MLS
MLS Number: 202543531
APN: 14-10-34-103-011.000-017
- 500 E Maple St
- 601 N St Rd 57
- 601 N State Road 57
- 701 N Meridian St
- 4 E Flora St
- 408 E John St
- 4 Apraw Rd
- 603 E John St
- 207 N Meridian St
- 13 W Hefron St
- 0.86 +/- Acres Indiana 57
- 107 NE 2nd St
- 6 Brett Cabel Ct
- 706 Brett Cabel Rd
- 203 W Walnut St
- 603 E van Trees St
- 506 Meredith St
- 412 Meredith St
- 219 NE 9th St
- 217 NE 9th St

