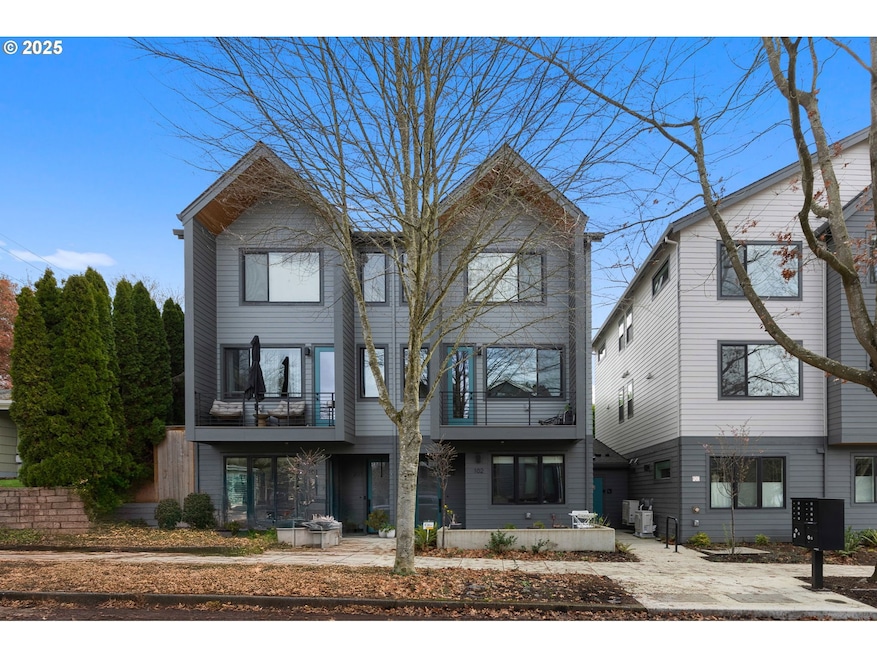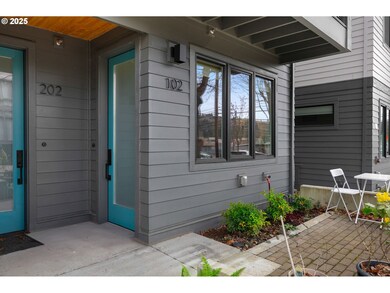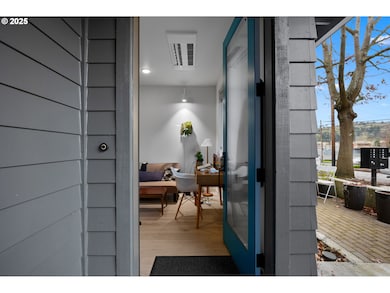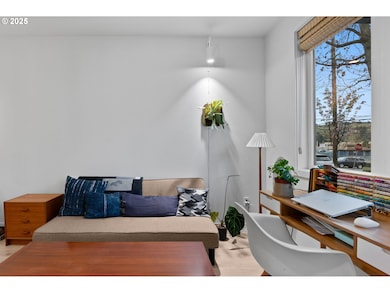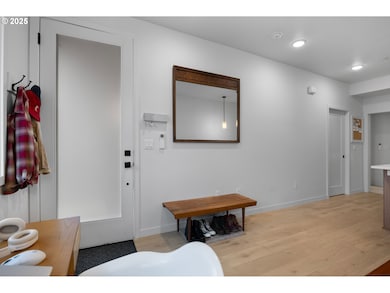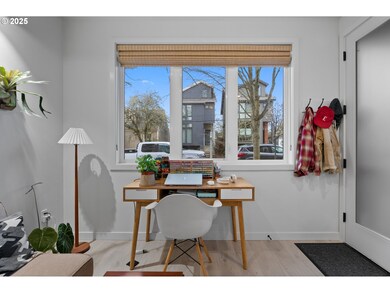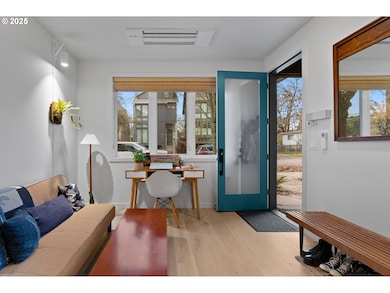601 SE Spokane St Unit 102 Portland, OR 97202
Sellwood NeighborhoodEstimated payment $1,876/month
Highlights
- Contemporary Architecture
- Main Floor Primary Bedroom
- Quartz Countertops
- Llewellyn Elementary School Rated A-
- Great Room
- 2-minute walk to Sellwood Park
About This Home
WHAT A LOCATION!! HUGE PRICE ADJUSTMENT - HURRY TO TAKE ADVANTAGE OF THIS PRICING!! You'll love this almost new contemporary SELLWOOD condo - close to it all! Just a short walk to Sellwood & Oaks Parks, the Springwater Trail, the Willamette River, and downtown Sellwood! A cute patio space welcomes you upon arrival to this lovely ground-floor unit! Inside, a nice open plan featuring quartz counters on a large eating bar, custom tile backsplash, engineered hardwood floors and stainless appliances! A nice bedroom space with a spacious bath! And ample storage space with a stackable washer/dryer unit as well! Ready to move in to enjoy spring and summer in this lovely slice of Heaven!
Listing Agent
Berkshire Hathaway HomeServices NW Real Estate License #930300187 Listed on: 03/26/2025

Property Details
Home Type
- Condominium
Est. Annual Taxes
- $3,827
Year Built
- Built in 2023
HOA Fees
- $170 Monthly HOA Fees
Home Design
- Contemporary Architecture
- Composition Roof
- Cement Siding
- Concrete Perimeter Foundation
Interior Spaces
- 565 Sq Ft Home
- 1-Story Property
- Great Room
- Family Room
- Living Room
- Dining Room
- Laundry Room
Kitchen
- Breakfast Bar
- Free-Standing Range
- Microwave
- Dishwasher
- Stainless Steel Appliances
- Quartz Countertops
- Disposal
Flooring
- Wall to Wall Carpet
- Laminate
Bedrooms and Bathrooms
- 1 Primary Bedroom on Main
- 1 Full Bathroom
Parking
- No Garage
- On-Street Parking
Accessible Home Design
- Accessibility Features
- Level Entry For Accessibility
- Accessible Entrance
- Minimal Steps
Schools
- Llewellyn Elementary School
- Sellwood Middle School
- Cleveland High School
Utilities
- Mini Split Air Conditioners
- Cooling System Mounted In Outer Wall Opening
- Mini Split Heat Pump
- Heating System Mounted To A Wall or Window
- Municipal Trash
- High Speed Internet
Additional Features
- Patio
- Ground Level
Listing and Financial Details
- Assessor Parcel Number R720545
Community Details
Overview
- 8 Units
- Spokane Street Condo Assn Association, Phone Number (503) 740-8391
- Sellwood Subdivision
- On-Site Maintenance
Security
- Resident Manager or Management On Site
Map
Home Values in the Area
Average Home Value in this Area
Property History
| Date | Event | Price | List to Sale | Price per Sq Ft | Prior Sale |
|---|---|---|---|---|---|
| 10/20/2025 10/20/25 | Pending | -- | -- | -- | |
| 10/03/2025 10/03/25 | Price Changed | $264,900 | -3.6% | $469 / Sq Ft | |
| 09/10/2025 09/10/25 | Price Changed | $274,900 | -3.5% | $487 / Sq Ft | |
| 08/31/2025 08/31/25 | Price Changed | $284,900 | -5.0% | $504 / Sq Ft | |
| 07/25/2025 07/25/25 | Price Changed | $299,900 | -7.7% | $531 / Sq Ft | |
| 07/07/2025 07/07/25 | Price Changed | $324,900 | -4.4% | $575 / Sq Ft | |
| 06/17/2025 06/17/25 | Price Changed | $339,900 | -1.4% | $602 / Sq Ft | |
| 05/30/2025 05/30/25 | Price Changed | $344,900 | -1.4% | $610 / Sq Ft | |
| 04/22/2025 04/22/25 | Price Changed | $349,900 | -4.1% | $619 / Sq Ft | |
| 04/09/2025 04/09/25 | Price Changed | $364,800 | -2.7% | $646 / Sq Ft | |
| 03/26/2025 03/26/25 | For Sale | $374,800 | +11.9% | $663 / Sq Ft | |
| 04/24/2023 04/24/23 | Sold | $334,900 | +4.7% | $593 / Sq Ft | View Prior Sale |
| 03/24/2023 03/24/23 | Pending | -- | -- | -- | |
| 03/22/2023 03/22/23 | For Sale | $319,900 | -- | $566 / Sq Ft |
Source: Regional Multiple Listing Service (RMLS)
MLS Number: 513917027
- 7926 SE 6th Ave Unit 4
- 196 SE Spokane St Unit 106
- 196 SE Spokane St Unit 110
- 242 SE Spokane St Unit 6
- 934 SE Nehalem St
- 314 SE Spokane St Unit 1
- 318 SE Spokane St Unit 3
- 1027 SE Tacoma St
- 100 SE Harney St Unit 14
- 1220 SE Lambert St
- 525 SE Marion St Unit 21
- 1344 SE Miller St
- 8623 SE 11th Ave
- 1224 SE Malden St
- 7720 S Macadam Ave Unit 33
- 790 SE Webber St Unit 305
- 790 SE Webber St Unit 104
- 790 SE Webber St Unit 401
- 8810 SE 12th Ave
- 8805 SE 13th Ave
