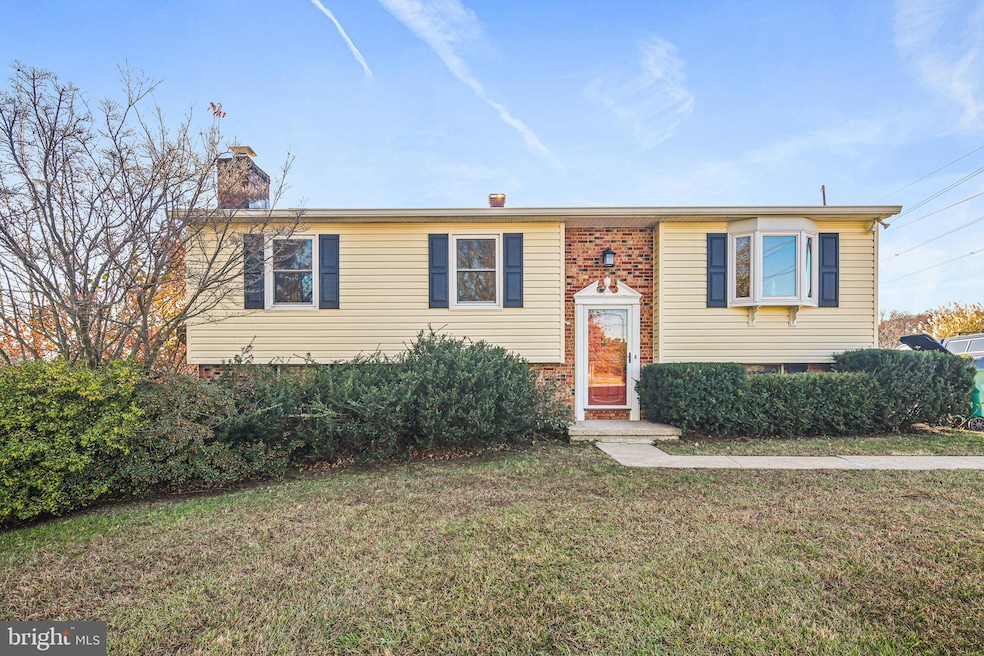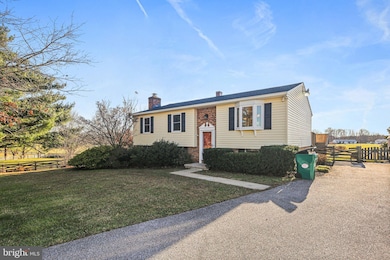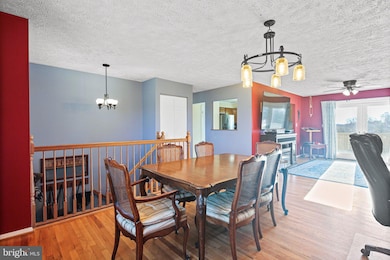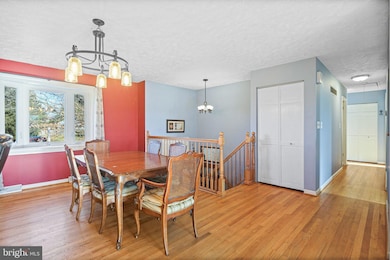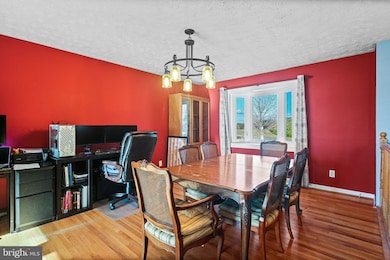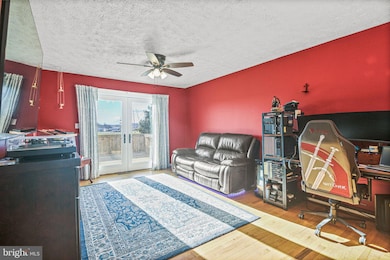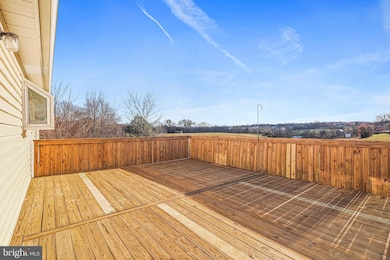601 Sherry Dr Sykesville, MD 21784
Estimated payment $3,090/month
Highlights
- Deck
- Wood Flooring
- No HOA
- Eldersburg Elementary School Rated A-
- 1 Fireplace
- Upgraded Countertops
About This Home
Welcome home to this 4 bedroom 2 full and 1 half bath home in the northern part of Sykesville. Situated on a level 1.32 acres at the end of a cul de sac, this home offer great privacy and beautiful farmland views. The main level features three roomy and bright bedrooms all with hardwood floors, including the primary bedroom with its own full bath. The kitchen has granite counters and stainless steel appliances. Separate living and dining rooms, also with hardwood floors. The dining room has french doors that open to the huge rear deck overlooking pastoral views. The walkout lower level has a huge family room, a fourth bedroom that could also function as an office, along with a half bath and laundry area. Updates include new roof in 2019, new hot water heater in 2022, and new a/c unit in May 2025. This home is ready and waiting for you.
Listing Agent
(443) 690-0572 lkeenan@assist2sell.com Assist 2 Sell Buyers And Sellers License #608522 Listed on: 11/21/2025
Home Details
Home Type
- Single Family
Est. Annual Taxes
- $5,456
Year Built
- Built in 1976
Lot Details
- 1.32 Acre Lot
- Cul-De-Sac
- Back Yard Fenced
Home Design
- Split Foyer
- Frame Construction
- Concrete Perimeter Foundation
Interior Spaces
- Property has 2 Levels
- Ceiling Fan
- 1 Fireplace
- French Doors
- Sliding Doors
- Family Room
- Living Room
- Dining Room
- Wood Flooring
Kitchen
- Electric Oven or Range
- Microwave
- Ice Maker
- Dishwasher
- Stainless Steel Appliances
- Upgraded Countertops
- Disposal
Bedrooms and Bathrooms
- En-Suite Bathroom
Laundry
- Laundry on lower level
- Dryer
- Washer
Parking
- Driveway
- Off-Street Parking
Outdoor Features
- Deck
- Shed
Utilities
- Forced Air Heating and Cooling System
- Heating System Uses Oil
- Vented Exhaust Fan
- Well
- Electric Water Heater
- Septic Tank
- Satellite Dish
Community Details
- No Home Owners Association
- Sherry Ridge Subdivision
Listing and Financial Details
- Tax Lot 7
- Assessor Parcel Number 0714025464
Map
Home Values in the Area
Average Home Value in this Area
Tax History
| Year | Tax Paid | Tax Assessment Tax Assessment Total Assessment is a certain percentage of the fair market value that is determined by local assessors to be the total taxable value of land and additions on the property. | Land | Improvement |
|---|---|---|---|---|
| 2025 | $5,103 | $477,500 | $0 | $0 |
| 2024 | $5,103 | $450,300 | $183,200 | $267,100 |
| 2023 | $4,600 | $405,433 | $0 | $0 |
| 2022 | $4,098 | $360,567 | $0 | $0 |
| 2021 | $7,375 | $315,700 | $148,200 | $167,500 |
| 2020 | $7,167 | $314,667 | $0 | $0 |
| 2019 | $3,193 | $313,633 | $0 | $0 |
| 2018 | $3,515 | $312,600 | $148,200 | $164,400 |
| 2017 | $3,398 | $305,333 | $0 | $0 |
| 2016 | -- | $298,067 | $0 | $0 |
| 2015 | -- | $290,800 | $0 | $0 |
| 2014 | -- | $283,633 | $0 | $0 |
Property History
| Date | Event | Price | List to Sale | Price per Sq Ft | Prior Sale |
|---|---|---|---|---|---|
| 11/21/2025 11/21/25 | For Sale | $500,000 | +11.1% | $210 / Sq Ft | |
| 03/12/2021 03/12/21 | Sold | $450,000 | 0.0% | $189 / Sq Ft | View Prior Sale |
| 02/14/2021 02/14/21 | Pending | -- | -- | -- | |
| 02/10/2021 02/10/21 | For Sale | $450,000 | -- | $189 / Sq Ft |
Purchase History
| Date | Type | Sale Price | Title Company |
|---|---|---|---|
| Deed | $450,000 | Flynn Title | |
| Deed | $301,000 | -- | |
| Deed | $287,000 | -- | |
| Deed | $135,000 | -- |
Mortgage History
| Date | Status | Loan Amount | Loan Type |
|---|---|---|---|
| Open | $448,074 | VA | |
| Previous Owner | $95,000 | No Value Available |
Source: Bright MLS
MLS Number: MDCR2031376
APN: 14-025464
- HS1 Kenard Dr
- 4145 London Bridge Rd
- 0 Klees Mill Rd
- 4114 Old Washington Rd
- 5615 Bartholow Rd
- 5620 Wallace Ct
- 610 Okemo Dr
- 1703 Lake Forest Dr
- 42 Liberty Rd Unit D
- 1060 Collins Ave
- 5725 Hodges Rd
- 224 Old Liberty Rd
- 5712 Hodges Rd
- 5530 Jim Pickett Rd
- 4600 Sykesville Rd
- 4520 Sykesville Rd
- 707 Old Liberty Rd
- 618 Lynn Way
- 3403 Woodglen Ct
- 112 E Nicodemus Rd
- 53 Liberty Rd
- 3868 Sykesville Rd Unit 1ST FLOOR UNIT
- 4216 Sykesville Rd Unit B
- 1061 Berkley Dr
- 1119 Pennywort Cir
- 1818 Cassandra Dr Unit 100
- 2155 Bumblebee Dr
- 7045 Macbeth Way
- 3044 Old Gamber Rd
- 7430 Gaither Rd
- 7420-7 Village Rd
- 15-H Washington Ln
- 6270 Davis Rd
- 300 Cantata Ct
- 302 Cantata Ct
- 2060 Flag Marsh Rd
- 215 Caraway Rd
- 337 Cherrystone Ct
- 401 Chartley Park Rd
- 10 Brookebury Dr
