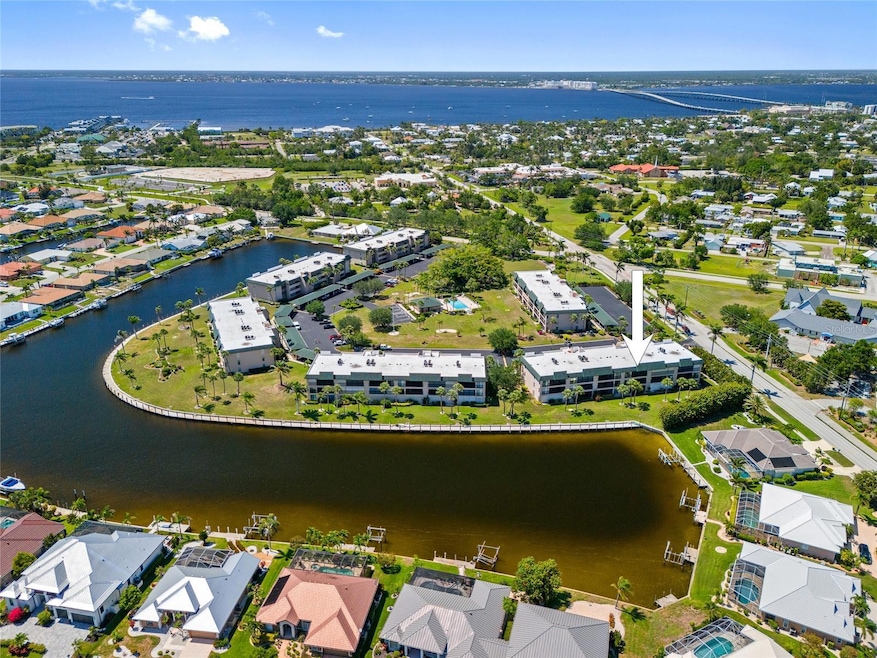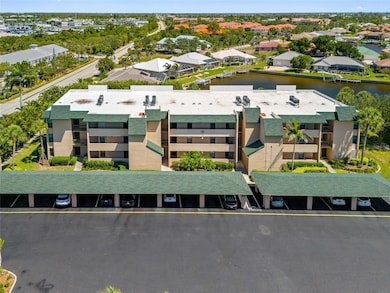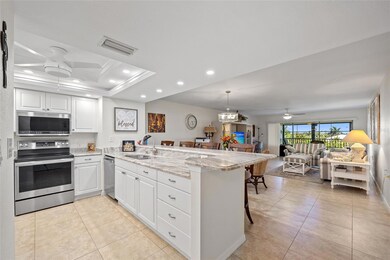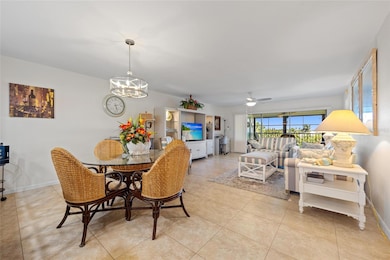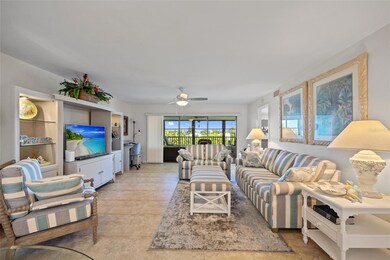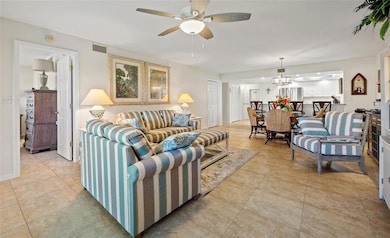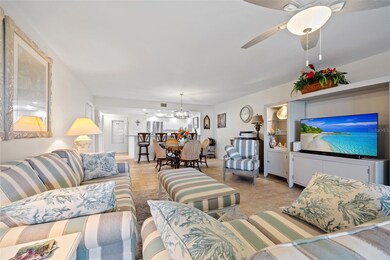601 Shreve St Unit 53C Punta Gorda, FL 33950
Punta Gorda Isles NeighborhoodEstimated payment $2,648/month
Highlights
- Water Views
- Open Floorplan
- High Ceiling
- Sallie Jones Elementary School Rated A-
- Main Floor Primary Bedroom
- 2-minute walk to Hounds of Henry Street
About This Home
GREAT LOCATION! TURN KEY TOP FLOOR UPDATED 2 BEDROOM, 2 BATH CONDO IN THE WATERFRONT COMMUNITY OF BANYAN POINT! Inviting open floor plan features over 1,398 square feet of living area, neutral decor and tile flooring throughout. The kitchen has white cabinetry, granite countertops and a large breakfast bar perfect for entertaining. The living room is bright and spacious and opens up with sliding doors to the screened lanai. Generous primary bedroom features a slider with access to lanai, walk-in closet and private ensuite featuring dual sinks and walk-in shower. Split floor plan provides guests with plenty of privacy for guest bedroom with full guest bath. Screened lanai features versatile vinyl windows to enjoy year-round rain or shine. Unit is conveniently located close to elevator. Docks in Banyan Point are on a first come- first serve basis, however several are currently available for a minimal yearly fee of $387 Docks are 50 feet. Banyan Point Community amenities include a year-round community pool that is heated in the winter and chilled in the summer. Also noteworthy, Banyan Point is located in Punta Gorda Isles and owners qualify for PGICA, which is the Punta Gorda Isles Civic Association, offering over 30 special interest clubs and multiple classes, meetings, club gatherings, and entertainment membership (for a fee), along with being close to downtown and walking distance to Fishermen's Village and gorgeous parks and walking trails. Banyan Point is an extremely friendly community with monthly pot-luck dinners. Don't miss this opportunity! Schedule your private showing today!
Listing Agent
COMPASS FLORIDA Brokerage Phone: 941-205-8478 License #3041311 Listed on: 05/28/2025

Property Details
Home Type
- Condominium
Est. Annual Taxes
- $3,480
Year Built
- Built in 1981
Lot Details
- Northwest Facing Home
- Mature Landscaping
- Irrigation Equipment
- Landscaped with Trees
HOA Fees
- $856 Monthly HOA Fees
Parking
- 1 Carport Space
Property Views
- Water
- Woods
Home Design
- Entry on the 3rd floor
- Slab Foundation
- Shingle Roof
- Stucco
Interior Spaces
- 1,398 Sq Ft Home
- 3-Story Property
- Open Floorplan
- High Ceiling
- Ceiling Fan
- Blinds
- Drapes & Rods
- Sliding Doors
- Family Room Off Kitchen
- Combination Dining and Living Room
- Ceramic Tile Flooring
Kitchen
- Breakfast Bar
- Range
- Microwave
- Dishwasher
- Granite Countertops
- Disposal
Bedrooms and Bathrooms
- 2 Bedrooms
- Primary Bedroom on Main
- Split Bedroom Floorplan
- En-Suite Bathroom
- Walk-In Closet
- 2 Full Bathrooms
- Makeup or Vanity Space
- Single Vanity
- Private Water Closet
- Bathtub With Separate Shower Stall
- Multiple Shower Heads
Laundry
- Laundry closet
- Dryer
- Washer
Outdoor Features
- Balcony
- Exterior Lighting
- Rain Gutters
Schools
- Sallie Jones Elementary School
- Punta Gorda Middle School
- Charlotte High School
Utilities
- Central Air
- Heating Available
- Vented Exhaust Fan
- Thermostat
- Cable TV Available
Listing and Financial Details
- Visit Down Payment Resource Website
- Assessor Parcel Number 412212826096
Community Details
Overview
- Association fees include cable TV, common area taxes, pool, escrow reserves fund, fidelity bond, insurance, maintenance structure, ground maintenance, maintenance, management, pest control, private road, sewer, trash, water
- John Telisky Association, Phone Number (941) 575-6764
- Visit Association Website
- Banyon Point Community
- Banyan Point Ph 03 Subdivision
- The community has rules related to deed restrictions
Amenities
- Elevator
Recreation
- Community Pool
Pet Policy
- No Pets Allowed
Map
Home Values in the Area
Average Home Value in this Area
Tax History
| Year | Tax Paid | Tax Assessment Tax Assessment Total Assessment is a certain percentage of the fair market value that is determined by local assessors to be the total taxable value of land and additions on the property. | Land | Improvement |
|---|---|---|---|---|
| 2024 | $4,221 | $237,660 | -- | $237,660 |
| 2023 | $4,221 | $227,440 | $0 | $0 |
| 2022 | $3,686 | $206,764 | $0 | $206,764 |
| 2021 | $3,443 | $190,128 | $0 | $190,128 |
| 2020 | $3,311 | $187,751 | $0 | $187,751 |
| 2019 | $3,281 | $182,998 | $0 | $182,998 |
| 2018 | $2,881 | $169,927 | $0 | $169,927 |
| 2017 | $3,022 | $180,622 | $0 | $0 |
| 2016 | $2,769 | $158,044 | $0 | $0 |
| 2015 | $2,221 | $123,583 | $0 | $0 |
| 2014 | $2,200 | $121,279 | $0 | $0 |
Property History
| Date | Event | Price | List to Sale | Price per Sq Ft | Prior Sale |
|---|---|---|---|---|---|
| 10/09/2025 10/09/25 | Price Changed | $285,000 | -9.5% | $204 / Sq Ft | |
| 08/15/2025 08/15/25 | Price Changed | $315,000 | -4.5% | $225 / Sq Ft | |
| 05/28/2025 05/28/25 | For Sale | $330,000 | +46.7% | $236 / Sq Ft | |
| 04/23/2021 04/23/21 | Sold | $225,000 | -2.1% | $161 / Sq Ft | View Prior Sale |
| 02/11/2021 02/11/21 | Pending | -- | -- | -- | |
| 10/22/2020 10/22/20 | For Sale | $229,900 | +56.4% | $164 / Sq Ft | |
| 08/17/2018 08/17/18 | Off Market | $147,000 | -- | -- | |
| 01/30/2015 01/30/15 | Sold | $147,000 | -4.5% | $105 / Sq Ft | View Prior Sale |
| 12/15/2014 12/15/14 | Pending | -- | -- | -- | |
| 09/24/2014 09/24/14 | For Sale | $154,000 | -- | $110 / Sq Ft |
Purchase History
| Date | Type | Sale Price | Title Company |
|---|---|---|---|
| Warranty Deed | $100 | None Listed On Document | |
| Warranty Deed | $225,000 | Attorney | |
| Warranty Deed | $147,000 | Attorney | |
| Warranty Deed | $113,000 | -- |
Mortgage History
| Date | Status | Loan Amount | Loan Type |
|---|---|---|---|
| Previous Owner | $117,600 | New Conventional | |
| Previous Owner | $87,000 | Purchase Money Mortgage |
Source: Stellar MLS
MLS Number: C7510204
APN: 412212826096
- 601 Shreve St Unit 46A
- 601 Shreve St Unit 16A
- 601 Shreve St Unit 51B
- 112 Great Isaac Ct
- 590 Shreve St
- 207 Shreve St
- 310 W Henry St
- 250 Freeport Ct
- 711 Bimini Ln
- 434 W Grace St
- 1517 Mcgregor St
- 429 W Ann St
- 512 Shreve St
- 329 W Grace St
- 321 Palm Isles Ct
- 326 W Grace St
- 822 Via Formia
- 1420 Mcgregor St
- 414 Caicos Dr
- 310 Caicos Dr
- 601 Shreve St Unit 15B
- 601 Shreve St Unit 64C
- 601 Shreve St Unit 46A
- 601 Shreve St Unit 42C
- 240 W End Dr Unit 611
- 300-302 W Henry St
- 301 W Henry St
- 342 W Ann St
- 336 W Ann St
- 1306 Mcgregor St
- 500 Via Tripoli Unit 3
- 255 W End Dr Unit 1412
- 255 W End Dr Unit 2210
- 255 W End Dr Unit 4302
- 1001 W Marion Ave Unit 17
- 1350 Mediterranean Dr Unit 2
- 311 Garvin St Unit 205A
- 130 Breakers Ct Unit 212
- 2701 Camellia Terrace
- 604 Trabue Ave Unit 111
