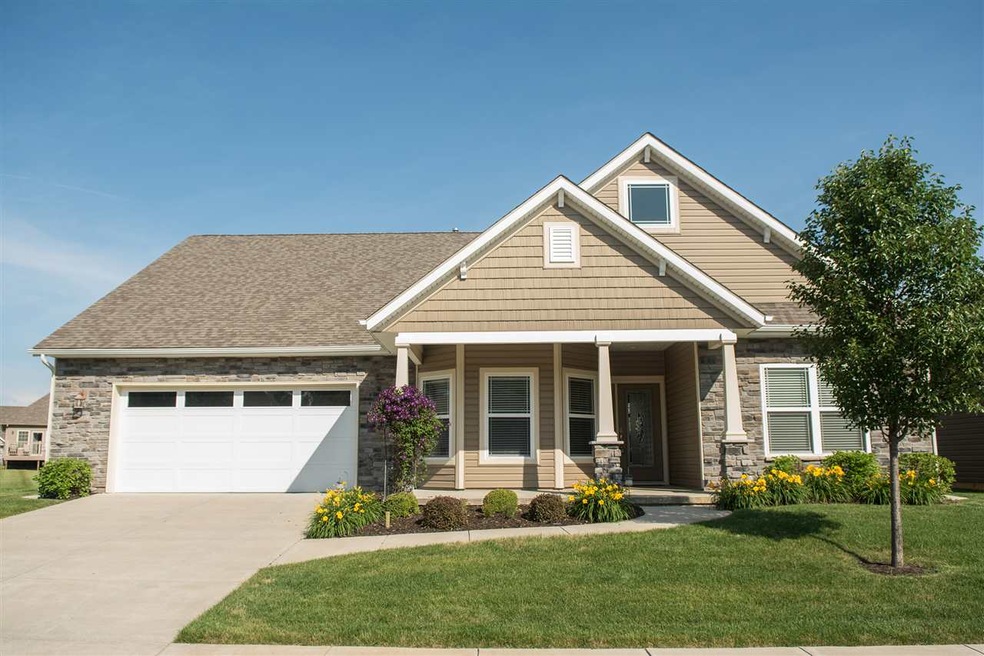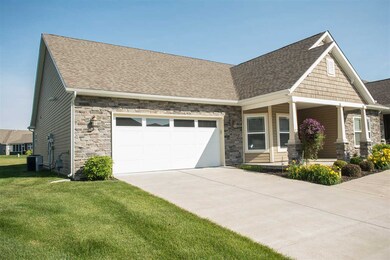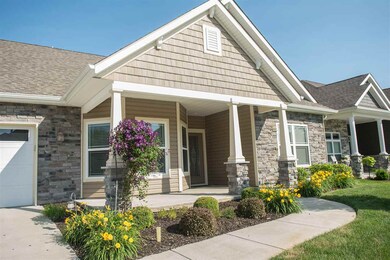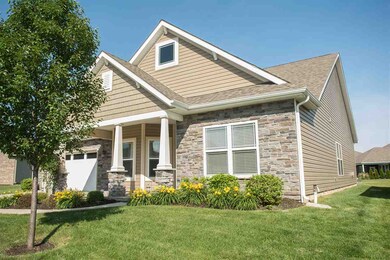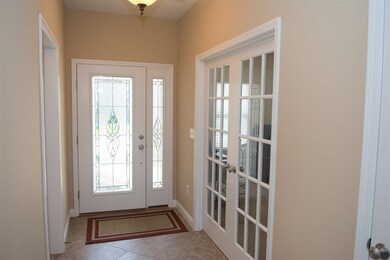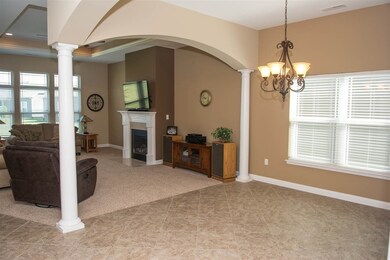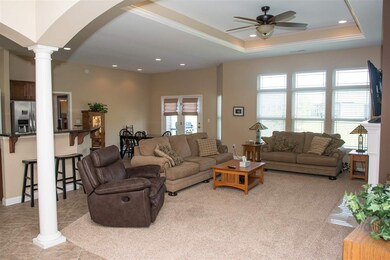
601 Spinnaker Trace Lafayette, IN 47909
Highlights
- Ranch Style House
- Covered patio or porch
- Formal Dining Room
- Solid Surface Countertops
- Walk-In Pantry
- 2 Car Attached Garage
About This Home
As of January 2023Lovely ranch home with no exterior maintenance required! Like new 2178 finished square feet of living area. Open concept, dramatic great room/dining room/kitchen area with lovely archways and gas log fireplace. Split bedroom floor plan. Privacy for guest and owner. Vaulted ceilings, some rooms with trayed ceilings. Master suite with large walk-in closet (11 x 11). Master bath with his and her vanities, tiled walk-in shower and separate soaking tub. Lovely kitchen with loads of cabinet space, granite counter tops, breakfast bar, and large walk-in pantry. French doors to private office area. Transom windows. Stamped concrete patio and so much more.
Last Buyer's Agent
Mark Pearl
BerkshireHathaway HS IN Realty

Home Details
Home Type
- Single Family
Est. Annual Taxes
- $1,624
Year Built
- Built in 2013
Lot Details
- 3,920 Sq Ft Lot
- Lot Dimensions are 55x70
- Rural Setting
- Landscaped
- Level Lot
HOA Fees
- $130 Monthly HOA Fees
Parking
- 2 Car Attached Garage
- Off-Street Parking
Home Design
- Ranch Style House
- Asphalt Roof
- Stone Exterior Construction
- Vinyl Construction Material
Interior Spaces
- Tray Ceiling
- Ceiling height of 9 feet or more
- Ceiling Fan
- Self Contained Fireplace Unit Or Insert
- Entrance Foyer
- Living Room with Fireplace
- Formal Dining Room
- Fire and Smoke Detector
Kitchen
- Breakfast Bar
- Walk-In Pantry
- Electric Oven or Range
- Solid Surface Countertops
- Disposal
Flooring
- Carpet
- Tile
Bedrooms and Bathrooms
- 3 Bedrooms
- Walk-In Closet
- 2 Full Bathrooms
- Bathtub With Separate Shower Stall
- Garden Bath
Laundry
- Laundry on main level
- Electric Dryer Hookup
Outdoor Features
- Covered patio or porch
Schools
- Mintonye Elementary School
- Southwestern Middle School
- Mc Cutcheon High School
Utilities
- Forced Air Heating and Cooling System
- Heating System Uses Gas
Community Details
- The Reserve At Raineybrook Subdivision
Listing and Financial Details
- Assessor Parcel Number 79-11-18-178-021.000-030
Ownership History
Purchase Details
Home Financials for this Owner
Home Financials are based on the most recent Mortgage that was taken out on this home.Purchase Details
Home Financials for this Owner
Home Financials are based on the most recent Mortgage that was taken out on this home.Purchase Details
Home Financials for this Owner
Home Financials are based on the most recent Mortgage that was taken out on this home.Similar Homes in Lafayette, IN
Home Values in the Area
Average Home Value in this Area
Purchase History
| Date | Type | Sale Price | Title Company |
|---|---|---|---|
| Warranty Deed | $320,000 | Metropolitan Title | |
| Warranty Deed | -- | Columbia Title | |
| Warranty Deed | -- | -- | |
| Warranty Deed | -- | -- |
Mortgage History
| Date | Status | Loan Amount | Loan Type |
|---|---|---|---|
| Previous Owner | $30,000 | New Conventional | |
| Previous Owner | $202,000 | New Conventional | |
| Previous Owner | $208,000 | New Conventional | |
| Previous Owner | $188,000 | New Conventional |
Property History
| Date | Event | Price | Change | Sq Ft Price |
|---|---|---|---|---|
| 01/12/2023 01/12/23 | Sold | $320,000 | -4.4% | $147 / Sq Ft |
| 12/13/2022 12/13/22 | Pending | -- | -- | -- |
| 12/06/2022 12/06/22 | Price Changed | $334,900 | -4.3% | $154 / Sq Ft |
| 11/21/2022 11/21/22 | Price Changed | $349,900 | -5.4% | $161 / Sq Ft |
| 11/09/2022 11/09/22 | For Sale | $369,900 | +42.3% | $170 / Sq Ft |
| 08/17/2018 08/17/18 | Sold | $260,000 | -1.9% | $119 / Sq Ft |
| 06/27/2018 06/27/18 | Pending | -- | -- | -- |
| 06/14/2018 06/14/18 | For Sale | $265,000 | +12.8% | $122 / Sq Ft |
| 10/17/2014 10/17/14 | Sold | $235,000 | -6.0% | $108 / Sq Ft |
| 09/26/2014 09/26/14 | Pending | -- | -- | -- |
| 02/26/2013 02/26/13 | For Sale | $249,900 | -- | $114 / Sq Ft |
Tax History Compared to Growth
Tax History
| Year | Tax Paid | Tax Assessment Tax Assessment Total Assessment is a certain percentage of the fair market value that is determined by local assessors to be the total taxable value of land and additions on the property. | Land | Improvement |
|---|---|---|---|---|
| 2024 | $2,577 | $345,600 | $38,000 | $307,600 |
| 2023 | $2,387 | $325,400 | $38,000 | $287,400 |
| 2022 | $2,143 | $290,300 | $38,000 | $252,300 |
| 2021 | $2,002 | $272,700 | $38,000 | $234,700 |
| 2020 | $1,878 | $262,100 | $38,000 | $224,100 |
| 2019 | $1,710 | $253,800 | $38,000 | $215,800 |
| 2018 | $1,606 | $245,200 | $38,000 | $207,200 |
| 2017 | $1,623 | $244,600 | $38,000 | $206,600 |
| 2016 | $1,549 | $237,500 | $38,000 | $199,500 |
| 2014 | $1,462 | $223,500 | $38,000 | $185,500 |
| 2013 | $2,483 | $164,000 | $38,000 | $126,000 |
Agents Affiliated with this Home
-
M
Seller's Agent in 2023
Mark Pearl
BerkshireHathaway HS IN Realty
-
L
Buyer's Agent in 2023
Lynn Edgell
@properties
(765) 426-6246
193 Total Sales
-

Seller's Agent in 2018
Dawn Dilley
eXp, LLC
(765) 423-1985
82 Total Sales
-

Seller's Agent in 2014
Carole King
Keller Williams Lafayette
(765) 427-0641
319 Total Sales
-
M
Buyer's Agent in 2014
Mark Ellison
Keller Williams Lafayette
Map
Source: Indiana Regional MLS
MLS Number: 201825873
APN: 79-11-18-178-021.000-030
- 841 Ravenstone Dr
- 825 Ravenstone Dr
- 892 Ravenstone Dr
- 4691 Flagship Ln
- 4901 Chickadee Dr
- 4350 Admirals Cove Dr
- 1062 N Admirals Pointe Dr
- 4254-4268 Admirals Cove Dr
- 710 Cardinal Dr
- 216 Berwick Dr
- 677 Cardinal Ct
- 881 Drydock Dr
- 4819 Osprey Dr E
- 11 Mccutcheon Dr
- 809 Ravenstone Dr
- 825 Drydock Dr
- 70 Mayflower Ct
- 44 Goldenrod Ct
- 211 Mccutcheon Dr
- 5012 Autumn Ln
