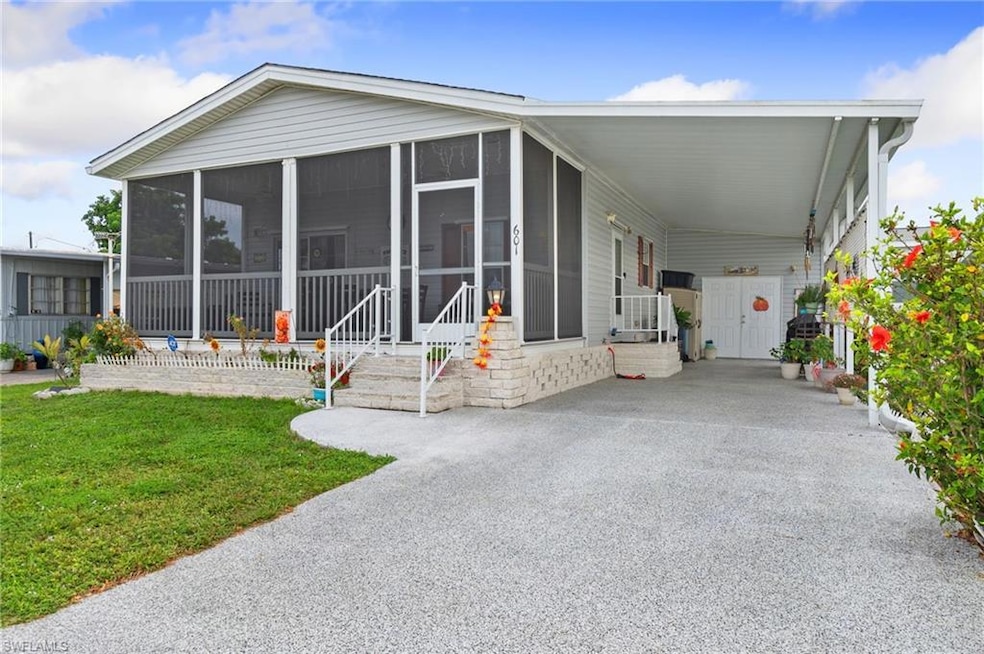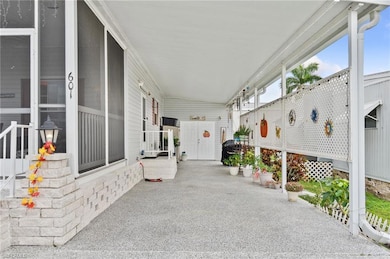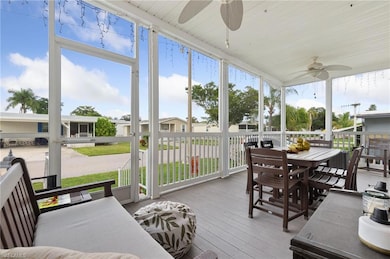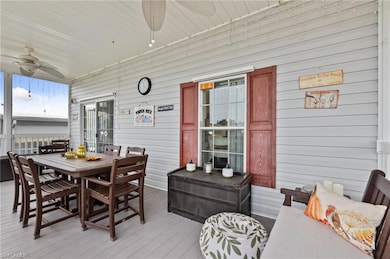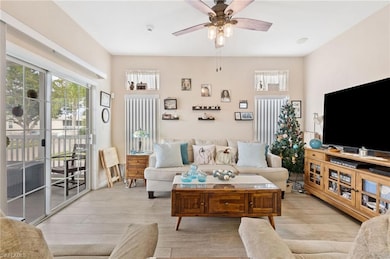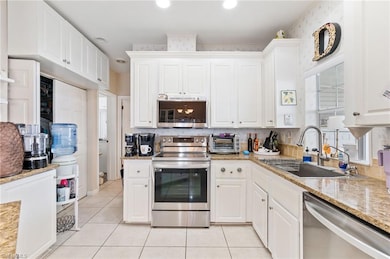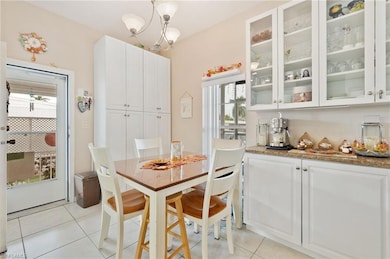601 Sunrise Blvd Naples, FL 34110
Coastal North Naples NeighborhoodEstimated payment $2,305/month
Highlights
- Community Cabanas
- Active Adult
- Clubhouse
- Fitness Center
- Whole House Reverse Osmosis System
- Deck
About This Home
FANTASTIC LOCATION & Resort-Style Amenities! Within minutes of world-renowned beaches, shops, restaurants, grocery, mall & so much more. You do NOT want to miss out on this spectacular opportunity! AWESOME Upgraded Amenities!! NEW 7,000 sq ft Clubhouse, including NEW Resort-style pool & hot tub, exercise room, meeting/game rooms with Pool & Poker tables, shuffleboard & MORE! A few blocks inside this community, you'll find this gem of a home! From the Great-Room to the Screened-Porch, you will fall in LOVE the minute you walk in. Kitchen is complete with eating area, quartz counters, island, plus "fingerprintless" Stainless-Steel Appliances. Reverse-Osmosis water system will have you smiling at every faucet. Built-in buffet with glass uppers is perfect for those holiday platters & fancy cocktail glasses. Full-sized washer & dryer in the hallway leading to 2 bedrooms & 2 baths. Primary has en-suite with walk-in shower. Additional cabinetry has been installed in every room for added storage. NEW A/C, Newer blinds, 37+ years left on the roof life. Maintenance is a snap with vinyl siding & leaf-guard gutters! Attached storage unit is XL with built-in shelving, could be reimagined as a hobby room, office, game-day bar/cave. It has a window & power, all it needs is YOU. The driveway & steps are all NON-SLIP! This home has been Meticulously Cared For, Upgraded & is a MUST SEE! If you're looking for easy living, here you have it. Tons of activities for adults who aren't ready to slow down. This is an Affordable way to live in Naples, while still getting all the Resort-Style Perks & Unbeatable Location! WELCOME HOME!
Property Details
Home Type
- Manufactured Home
Year Built
- Built in 2007
Lot Details
- Oversized Lot
HOA Fees
- $800 Monthly HOA Fees
Home Design
- Shingle Roof
- Vinyl Siding
Interior Spaces
- Property has 1 Level
- Furnished or left unfurnished upon request
- Workshop
- Screened Porch
- Storage
- Tile Flooring
- Property Views
Kitchen
- Eat-In Kitchen
- Self-Cleaning Oven
- Electric Cooktop
- Microwave
- Kitchen Island
- Built-In or Custom Kitchen Cabinets
- Whole House Reverse Osmosis System
- Reverse Osmosis System
Bedrooms and Bathrooms
- 2 Bedrooms
- Built-In Bedroom Cabinets
- 2 Full Bathrooms
Laundry
- Laundry in unit
- Dryer
- Washer
Home Security
- Home Security System
- Fire and Smoke Detector
Parking
- 3 Parking Spaces
- 3 Attached Carport Spaces
Outdoor Features
- Cabana
- Deck
- Patio
Utilities
- Central Air
- Heat Pump System
- Water Treatment System
- Internet Available
- Satellite Dish
- Cable TV Available
Community Details
Overview
- Active Adult
- Caribbean Mobile Home Park Subdivision
- Mandatory home owners association
Amenities
- Community Barbecue Grill
- Clubhouse
- Billiard Room
- Business Center
Recreation
- Shuffleboard Court
- Fitness Center
- Community Cabanas
- Community Pool
- Community Spa
Pet Policy
- Pets allowed on a case-by-case basis
Map
Home Values in the Area
Average Home Value in this Area
Property History
| Date | Event | Price | List to Sale | Price per Sq Ft |
|---|---|---|---|---|
| 11/11/2025 11/11/25 | For Sale | $239,999 | -- | $209 / Sq Ft |
Source: Naples Area Board of REALTORS®
MLS Number: 225078938
- 616 Bougainvillea Rd
- 509 Poinciana Ct
- 302 Mimosa Ct Unit 302
- 706 Bamboo Ct
- 2070 Bougainvillea Ct
- 2091A Yucca Ct Unit 2091A
- 952 Plymouth Rock Dr Unit 126
- 2059 Poinciana Ct Unit 2059
- 102 Seagrape Ct Unit 102
- 974 Valley Forge Ln Unit 61
- 1000 Wiggins Pass Rd Unit 332
- 1000 Wiggins Pass Rd
- 960 Lexington Ln
- 971 Bunker Hill Dr Unit 16
- 2101 Cypress Ct Unit 2101
- 920 Plymouth Rock Dr Unit 118
- 937 Cumberland Dr Unit 40
- 929 Bunker Hill Dr Unit 7
- 941 Bunker Hill Dr Unit 9
- 1112 Mount Rushmore Dr Unit A07
- 1260 Sarah Jean Cir Unit 202
- 1330 Yesica Ann Cir Unit 106
- 1290 Yesica Ann Cir Unit 204
- 1290 Yesica Ann Cir Unit 105
- 1150 Yesica Ann Cir Unit 205
- 1025 Tarpon Cove Dr Unit 203
- 1230 Yesica Ann Cir Unit 202
- 1250 Yesica Ann Cir Unit 102
- 826 Wiggins Pass Rd Unit 310
- 826 Wiggins Pass Rd Unit 301
- 826 Wiggins Pass Rd Unit 307
- 1016 Manor Lake Dr
- 1245 Imperial Dr
- 1345 Charleston Square Dr Unit 5-102
- 1340 Charleston Square Dr Unit 101
- 945 Carrick Bend Cir Unit 201
- 1320 Charleston Square Dr Unit 203
- 1320 Charleston Square Dr Unit 204
- 1310 Charleston Square Dr Unit 1
- 1130 Turtle Creek Blvd
