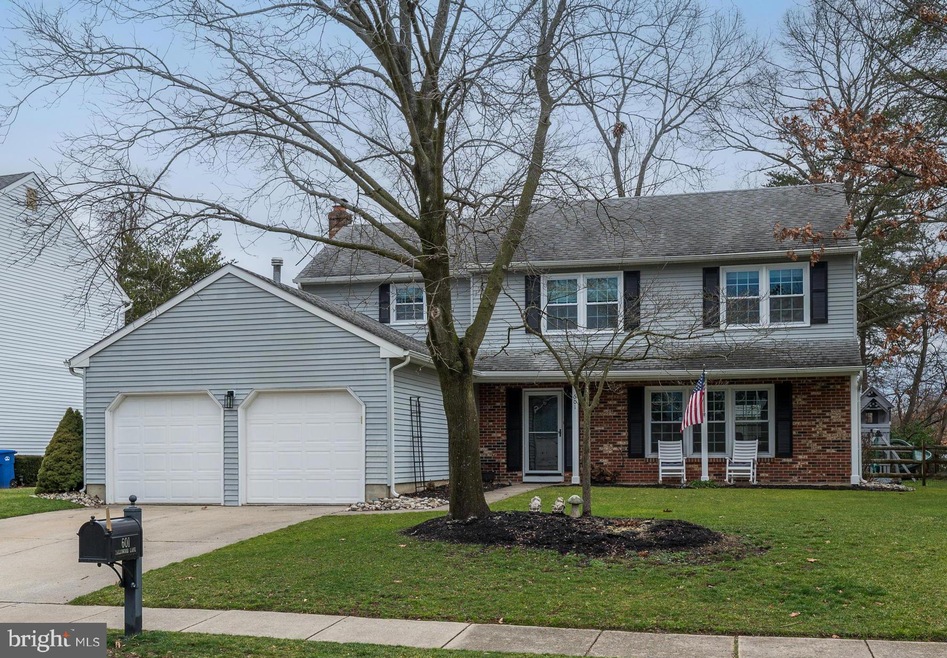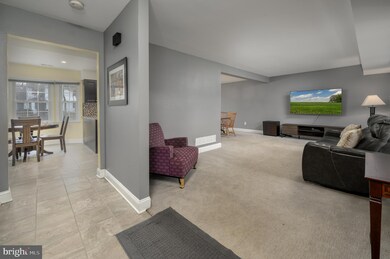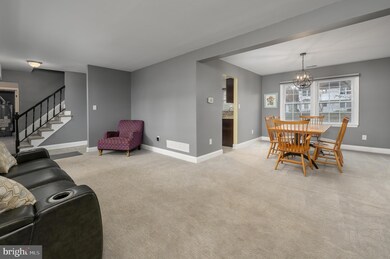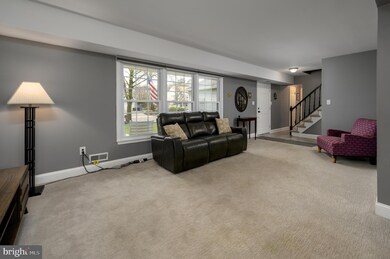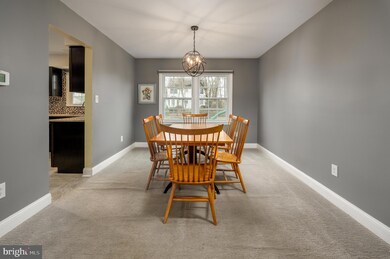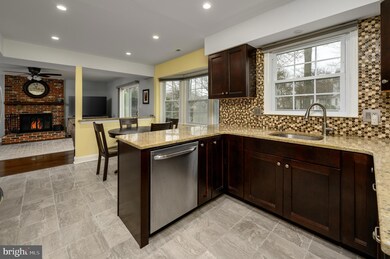
601 Tallowood Ln Mount Laurel, NJ 08054
Outlying Mount Laurel Township NeighborhoodHighlights
- Colonial Architecture
- No HOA
- 2 Car Direct Access Garage
- Lenape High School Rated A-
- Breakfast Room
- Patio
About This Home
As of March 2024Welcome to 601 Tallowood Lane! This captivating four bedroom, two and a half bath home nestled in the highly desirable Timbercrest neighborhood offers over 2100 sq feet of perfect living space. Immediately fall in love with the eye-catching curb appeal of this property. A covered front porch graciously welcomes you inside. Enter through the front door to a light, bright interior that offers a traditional floor plan that is great for both entertaining and everyday living. To your right is the spacious and extra-large Living Room that features large windows that allow natural light to permeate the space and opens into the formal Dining Room. Both of these rooms offer wonderful flex space and can be tailored to fit your own personal needs. Venture down the hallway to the gourmet Kitchen that features an abundance of dark wood soft close cabinetry complemented by sleek granite counters and a beautiful tile backsplash. A chef will appreciate the complete stainless-steel appliance package that includes a 5-burner gas stove and double oven. A peninsula gently delineates the Kitchen from the Dining Area while the bay windows provide views of the picturesque backyard. This is the ideal Kitchen for both cooking and entertaining. From the Kitchen you will have an unobstructed view into the Family Room that showcases a brick surround wood burning fireplace. The main floor also offers an updated Powder Room and Laundry Room with extra storage and direct access to the two-car garage. Upstairs, discover the spacious Primary Suite featuring a large walk-in-closet with a custom organization system. Relax and unwind in the new luxurious spa-like Ensuite Bath featuring a dual sink vanity and oversize custom shower with frame-less glass door and rain shower head. Three other nice size bedrooms share a tastefully updated Hall Bath. Step outside through the Family Room sliders to a brick patio and fenced in corner back yard. To further enhance the captivating curb appeal of this property, the sellers have ordered new outside siding in a beautiful Granite Gray Dutch Lap that will be installed around the middle of February. Additional amenities of this beautifully appointed home include a new water heater (5 months), replacement Anderson Craftsman double pane windows and slider, air conditioner (9 years), shed, dimmers for added ambiance, ceiling fans and irrigation system. This home's ideal proximity to area restaurants, shopping, major highways, schools together with its thoughtful layout makes it the smart move for any buyer!
Home Details
Home Type
- Single Family
Est. Annual Taxes
- $8,327
Year Built
- Built in 1984
Parking
- 2 Car Direct Access Garage
- 2 Driveway Spaces
Home Design
- Colonial Architecture
- Slab Foundation
- Aluminum Siding
Interior Spaces
- 2,019 Sq Ft Home
- Property has 2 Levels
- Brick Fireplace
- Family Room
- Living Room
- Breakfast Room
- Dining Room
- Home Security System
Bedrooms and Bathrooms
- 4 Bedrooms
- En-Suite Primary Bedroom
Laundry
- Laundry Room
- Laundry on main level
Schools
- Lenape High School
Utilities
- Forced Air Heating and Cooling System
- Cooling System Utilizes Natural Gas
- Electric Water Heater
Additional Features
- Patio
- 0.28 Acre Lot
Community Details
- No Home Owners Association
- Timbercrest Subdivision
Listing and Financial Details
- Tax Lot 00001
- Assessor Parcel Number 24-00103 02-00001
Ownership History
Purchase Details
Home Financials for this Owner
Home Financials are based on the most recent Mortgage that was taken out on this home.Purchase Details
Home Financials for this Owner
Home Financials are based on the most recent Mortgage that was taken out on this home.Similar Homes in Mount Laurel, NJ
Home Values in the Area
Average Home Value in this Area
Purchase History
| Date | Type | Sale Price | Title Company |
|---|---|---|---|
| Deed | $550,000 | Title Services | |
| Deed | $275,000 | Freedom Title & Abstract Co |
Mortgage History
| Date | Status | Loan Amount | Loan Type |
|---|---|---|---|
| Open | $295,000 | New Conventional | |
| Previous Owner | $260,800 | New Conventional | |
| Previous Owner | $220,000 | New Conventional | |
| Previous Owner | $15,000 | Unknown |
Property History
| Date | Event | Price | Change | Sq Ft Price |
|---|---|---|---|---|
| 03/21/2024 03/21/24 | Sold | $550,000 | +5.8% | $272 / Sq Ft |
| 02/08/2024 02/08/24 | Pending | -- | -- | -- |
| 02/03/2024 02/03/24 | For Sale | $520,000 | +89.1% | $258 / Sq Ft |
| 03/29/2013 03/29/13 | Sold | $275,000 | -1.8% | $136 / Sq Ft |
| 02/12/2013 02/12/13 | Pending | -- | -- | -- |
| 01/31/2013 01/31/13 | Price Changed | $279,900 | -1.8% | $139 / Sq Ft |
| 01/16/2013 01/16/13 | Price Changed | $284,900 | -3.4% | $141 / Sq Ft |
| 12/10/2012 12/10/12 | For Sale | $294,900 | -- | $146 / Sq Ft |
Tax History Compared to Growth
Tax History
| Year | Tax Paid | Tax Assessment Tax Assessment Total Assessment is a certain percentage of the fair market value that is determined by local assessors to be the total taxable value of land and additions on the property. | Land | Improvement |
|---|---|---|---|---|
| 2025 | $8,682 | $275,000 | $94,000 | $181,000 |
| 2024 | $8,355 | $275,000 | $94,000 | $181,000 |
| 2023 | $8,355 | $275,000 | $94,000 | $181,000 |
| 2022 | $8,327 | $275,000 | $94,000 | $181,000 |
| 2021 | $8,170 | $275,000 | $94,000 | $181,000 |
| 2020 | $8,011 | $275,000 | $94,000 | $181,000 |
| 2019 | $7,928 | $275,000 | $94,000 | $181,000 |
| 2018 | $7,868 | $275,000 | $94,000 | $181,000 |
| 2017 | $7,664 | $275,000 | $94,000 | $181,000 |
| 2016 | $7,549 | $275,000 | $94,000 | $181,000 |
| 2015 | $7,461 | $275,000 | $94,000 | $181,000 |
| 2014 | $7,387 | $275,000 | $94,000 | $181,000 |
Agents Affiliated with this Home
-

Seller's Agent in 2024
Jacki Smoyer
Weichert Corporate
(856) 296-7226
123 in this area
312 Total Sales
-

Buyer's Agent in 2024
Gianna Furia
Opus Elite Real Estate of NJ, LLC
(267) 592-8629
1 in this area
46 Total Sales
-
E
Seller's Agent in 2013
Elaine Tursi-Williams
Weichert Corporate
Map
Source: Bright MLS
MLS Number: NJBL2059492
APN: 24-00103-02-00001
- 610 Woodthrush Ct
- 310 Timberline Dr
- 401 Timberline Dr
- 317 Timberline Dr
- 512 Garden Way
- 168 Knotty Oak Dr
- 351 Poplar Rd
- 306 Coral Ave
- 109 Coral Ave
- 5 Birch Dr
- 313 Maple Rd
- 135 Memorial Ln
- 56 Stratford Ln
- 4 Stratford La
- 861 Centerton Rd
- 10 Crows Nest Ct
- 2405 Gramercy Way Unit 2405
- 2305 Gramercy Way Unit 2305
- 2303 Gramercy Way Unit 2303
- 5403 Essex Ln
