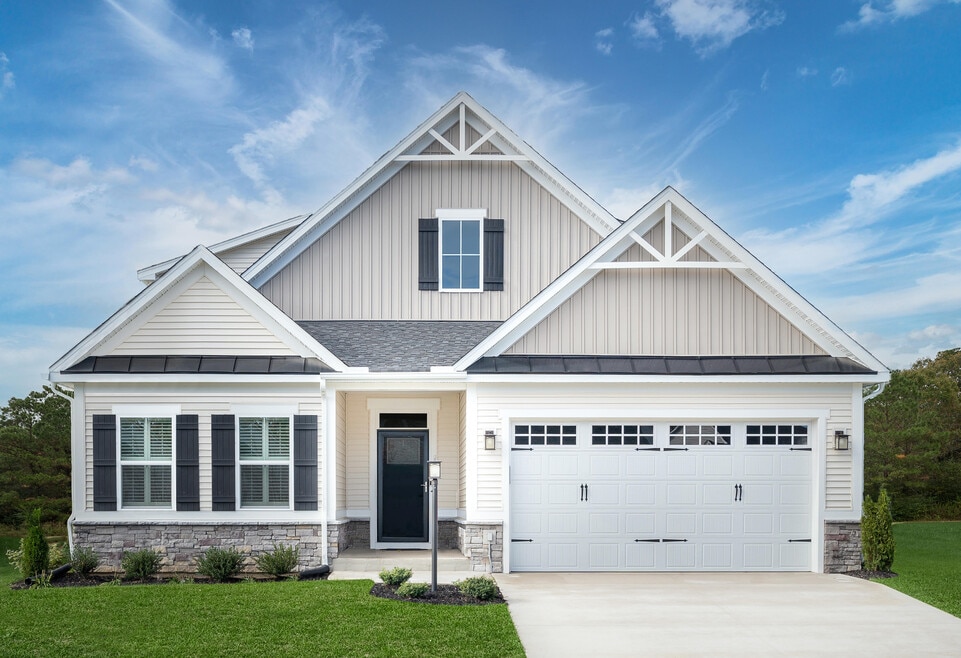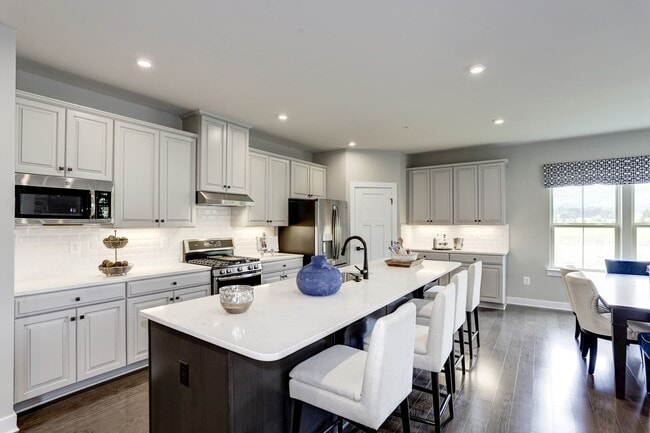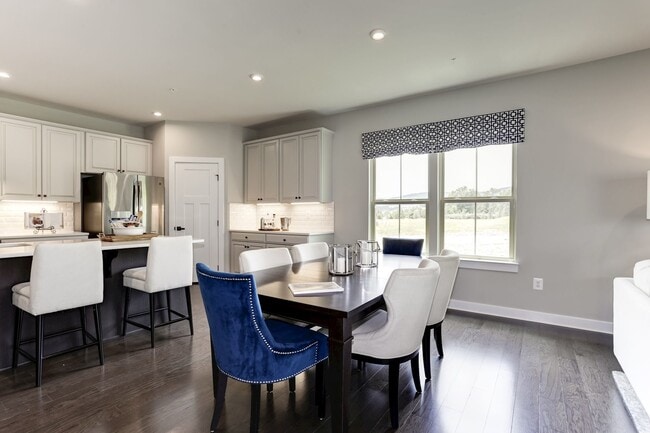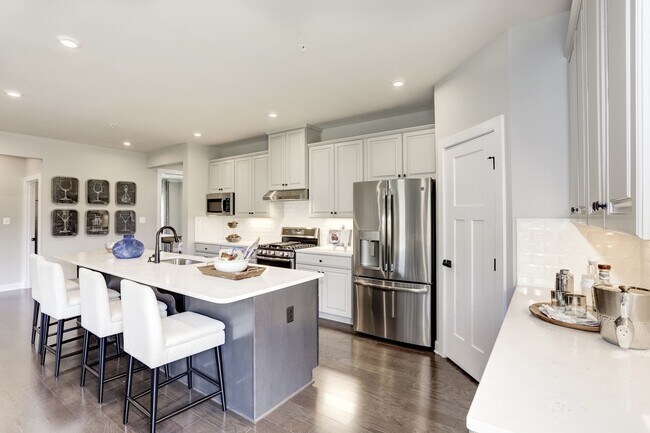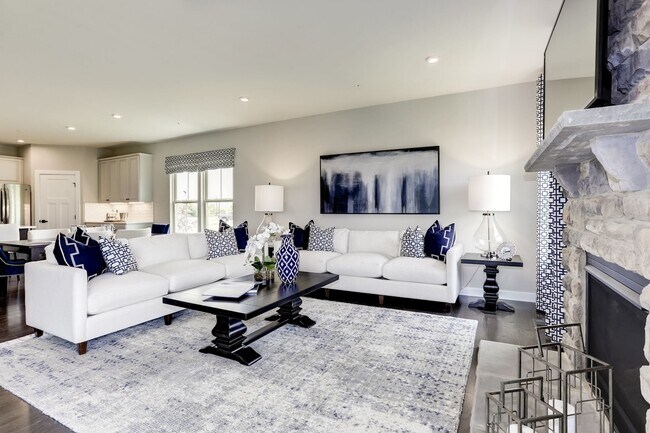
Estimated payment starting at $3,160/month
Total Views
169
3
Beds
3
Baths
2,626
Sq Ft
$202
Price per Sq Ft
Highlights
- New Construction
- Gourmet Kitchen
- Clubhouse
- Senior Community
- Primary Bedroom Suite
- Main Floor Primary Bedroom
About This Floor Plan
The Palladio 2-story single-family home will delight and inspire. A large foyer welcomes you, with a spacious bedroom and bath to one side. Convert the versatile flex space to another bedroom. The gourmet kitchen features an island and walk-in pantry, while the dinette is ideal for casual dining. The family room has enough space to entertain to your heart's delight. Tucked off to the side, the main-level owner's suite is a true retreat, with dual vanities and an enormous walk-in closet. Upstairs, another bedroom, bath, and loft make a perfect guest suite. Make The Palladio 2-Story your own. Schedule your visit today!
Sales
Office Hours:
Friday
Appointment Only
| Friday | Appointment Only |
| Saturday | 11:00 AM - 5:00 PM |
| Sunday | 12:30 PM - 5:00 PM |
| Monday | 1:00 PM - 5:00 PM |
| Tuesday | 10:00 AM - 5:00 PM |
| Wednesday | 10:00 AM - 5:00 PM |
| Thursday | Appointment Only |
Home Details
Home Type
- Single Family
Est. Annual Taxes
- $3,112
Parking
- 2 Car Garage
Home Design
- New Construction
Interior Spaces
- 2-Story Property
- Family Room
- Dining Area
- Loft
- Flex Room
- Luxury Vinyl Plank Tile Flooring
- Laundry Room
Kitchen
- Gourmet Kitchen
- Walk-In Pantry
- Stainless Steel Appliances
- Kitchen Island
- Granite Countertops
Bedrooms and Bathrooms
- 3 Bedrooms
- Primary Bedroom on Main
- Primary Bedroom Suite
- Walk-In Closet
- 3 Full Bathrooms
- Double Vanity
- Split Vanities
- Bathtub
- Walk-in Shower
Outdoor Features
- Covered patio or porch
Community Details
Overview
- Senior Community
- No Home Owners Association
Amenities
- Clubhouse
Recreation
- Bocce Ball Court
- Community Pool
- Dog Park
- Trails
Map
Other Plans in Tranquility 55 Plus
About the Builder
Since 1948, Ryan Homes' passion and purpose has been in building beautiful places people love to call home. And while they've grown from a small, family-run business into one of the top five homebuilders in the nation, they've stayed true to the principles that have guided them from the beginning: unparalleled customer care, innovative designs, quality construction, affordable prices and desirable communities in prime locations.
Nearby Homes
- Bramante Ranch w/ Basement Plan at Tranquility 55 Plus
- Bramante Ranch Plan at Tranquility 55 Plus
- Palladio Ranch Plan at Tranquility 55 Plus
- 231 Woodcreek Rd
- 234 Woodcreek Rd
- 612 Tranquility Dr
- 110 Woodcreek Rd
- 102 Woodcreek Rd
- 106 Woodcreek Rd
- 108 Woodcreek Rd
- 104 Woodcreek Rd
- 610 Tranquility Dr
- 608 Tranquility Dr
- 207 Woodcreek Rd
- 606 Tranquility Dr
- 209 Woodcreek Rd
- 211 Woodcreek Rd
- 213 Woodcreek Rd
- 205 Apprentice Landing
- 219 Woodcreek Rd
- Tranquility 55 Plus
- 219 Woodcreek Rd
- 464 Queens Creek Rd
- 464 Queens Creek Rd
- 464 Queens Creek Rd
- 1143 Duncan Dr
- 119 Golden Bear Cir
- 123 Howard Dr
- 135 Dennis Dr
- 112 Queen Anne Dr
- 27 Ensign Spence
- Quarterpath at Tutter's Pond
- 4396 Battery Blvd
- 4394 Battery Blvd
- 1000 S England Cir
- 108 Colonel Philip Johnson Way
- 107 Cobbler Mill Ln
- 1090 S Henry St
- 103 Westport Ferry St Unit 36142193
- 208 Virginia Ave
