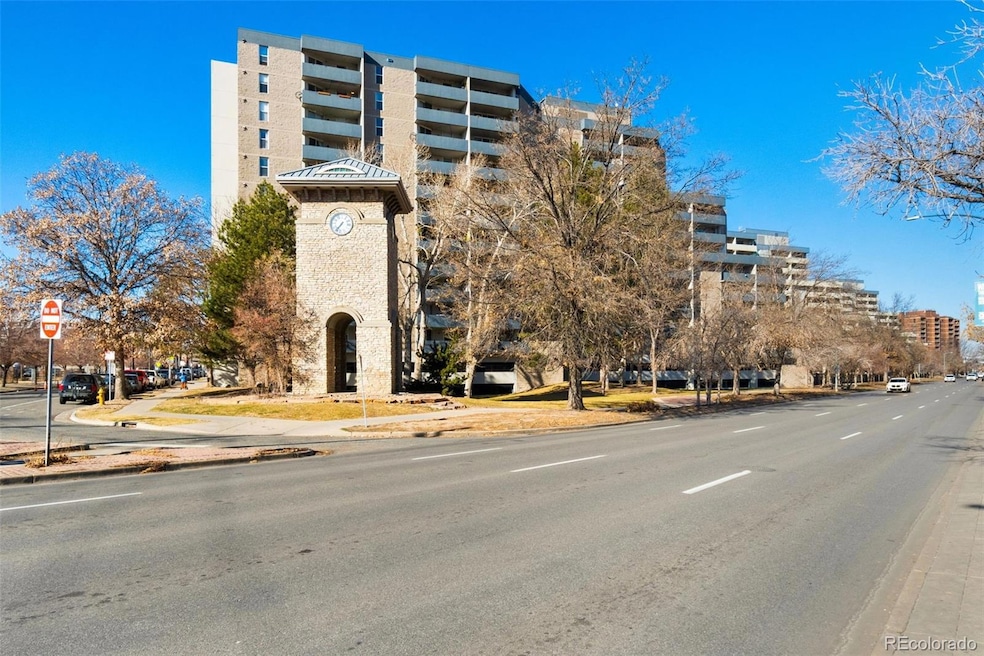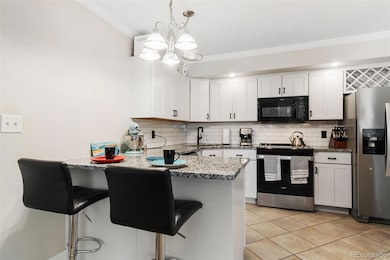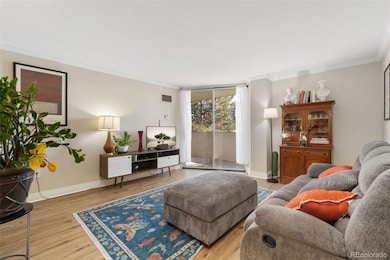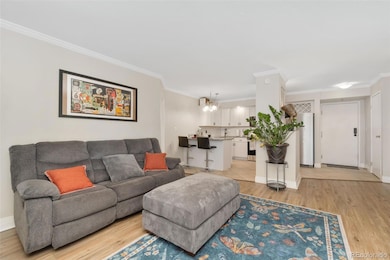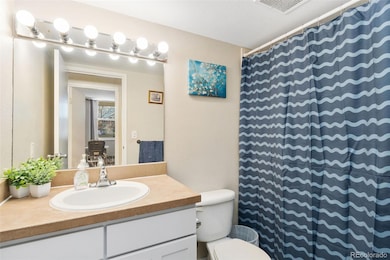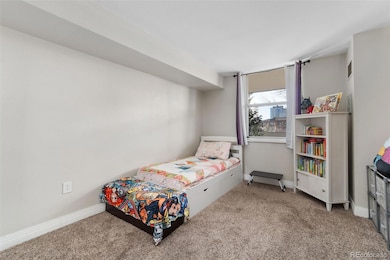601 W 11th Ave Unit 409 Denver, CO 80204
Lincoln Park NeighborhoodEstimated payment $2,559/month
Highlights
- Fitness Center
- Primary Bedroom Suite
- Open Floorplan
- Outdoor Pool
- City View
- Clubhouse
About This Home
Modern 2-Bedroom Condo in Prime Denver Location! Welcome to 601 W 11th Ave, Unit 409, a beautifully updated 2-bedroom, 2-bathroom condo in the heart of Denver! This nearly 900 sq. ft. unit features a recently remodeled kitchen with brand-new stainless steel appliances, sleek granite countertops, and a stylish new backsplash. Enjoy the fresh look and durability of new waterproof vinyl plank flooring throughout the unit. The open-concept layout provides a bright and inviting space, perfect for entertaining or relaxing at home. Located in a well-maintained community, residents have access to amazing amenities, including an Olympic size outdoor pool, 2 state of the art gyms, and more! Conveniently situated near downtown Denver, you'll have easy access to restaurants, shopping, and entertainment. Don't miss out on this move-in-ready home—schedule a showing today!
Listing Agent
RE/MAX Synergy Brokerage Email: sarahsomerville@gmail.com,720-883-6551 License #100068115 Listed on: 11/07/2025
Property Details
Home Type
- Condominium
Est. Annual Taxes
- $1,805
Year Built
- Built in 1981 | Remodeled
Lot Details
- Two or More Common Walls
HOA Fees
- $762 Monthly HOA Fees
Parking
- 2 Parking Spaces
Property Views
- City
- Mountain
Home Design
- Entry on the 4th floor
- Brick Exterior Construction
- Membrane Roofing
- Concrete Block And Stucco Construction
Interior Spaces
- 873 Sq Ft Home
- 3-Story Property
- Open Floorplan
- Entrance Foyer
- Vinyl Flooring
- Smart Locks
- Laundry closet
Kitchen
- Eat-In Kitchen
- Range
- Microwave
- Dishwasher
- Granite Countertops
- Disposal
Bedrooms and Bathrooms
- 2 Main Level Bedrooms
- Primary Bedroom Suite
- 2 Full Bathrooms
Outdoor Features
- Outdoor Pool
- Balcony
Schools
- Greenlee Elementary School
- Strive Westwood Middle School
- West High School
Utilities
- Forced Air Heating and Cooling System
- Heating System Uses Natural Gas
- Natural Gas Connected
Listing and Financial Details
- Exclusions: Sellers Personal Property
- Assessor Parcel Number 5035-09-118
Community Details
Overview
- Association fees include reserves, gas, heat, insurance, ground maintenance, maintenance structure, recycling, security, sewer, snow removal, trash, water
- Msi Association, Phone Number (303) 420-4433
- High-Rise Condominium
- Parkway Condos Community
- Lincoln Park Subdivision
Amenities
- Clubhouse
- Business Center
- Elevator
- Bike Room
Recreation
- Fitness Center
- Community Pool
- Community Spa
Security
- Controlled Access
Map
Home Values in the Area
Average Home Value in this Area
Tax History
| Year | Tax Paid | Tax Assessment Tax Assessment Total Assessment is a certain percentage of the fair market value that is determined by local assessors to be the total taxable value of land and additions on the property. | Land | Improvement |
|---|---|---|---|---|
| 2024 | $1,845 | $23,290 | $210 | $23,080 |
| 2023 | $1,805 | $23,290 | $210 | $23,080 |
| 2022 | $1,932 | $24,300 | $3,640 | $20,660 |
| 2021 | $1,865 | $25,000 | $3,750 | $21,250 |
| 2020 | $1,851 | $24,950 | $2,290 | $22,660 |
| 2019 | $1,799 | $24,950 | $2,290 | $22,660 |
| 2018 | $1,793 | $23,170 | $1,680 | $21,490 |
| 2017 | $1,787 | $23,170 | $1,680 | $21,490 |
| 2016 | $1,400 | $17,170 | $923 | $16,247 |
| 2015 | $1,341 | $17,170 | $923 | $16,247 |
| 2014 | $1,105 | $13,300 | $462 | $12,838 |
Property History
| Date | Event | Price | List to Sale | Price per Sq Ft |
|---|---|---|---|---|
| 11/25/2025 11/25/25 | Price Changed | $315,000 | -1.6% | $361 / Sq Ft |
| 11/07/2025 11/07/25 | For Sale | $320,000 | -- | $367 / Sq Ft |
Purchase History
| Date | Type | Sale Price | Title Company |
|---|---|---|---|
| Special Warranty Deed | $305,000 | First Integrity Title | |
| Warranty Deed | $337,500 | None Available | |
| Warranty Deed | -- | None Available | |
| Special Warranty Deed | $213,400 | Security Title |
Mortgage History
| Date | Status | Loan Amount | Loan Type |
|---|---|---|---|
| Open | $274,500 | New Conventional | |
| Previous Owner | $170,700 | Purchase Money Mortgage |
Source: REcolorado®
MLS Number: 3375993
APN: 5035-09-118
- 601 W 11th Ave Unit 1011
- 601 W 11th Ave Unit 315
- 601 W 11th Ave Unit 303
- 1150 Inca St Unit 83
- 475 W 12th Ave Unit 7E
- 475 W 12th Ave Unit 6B
- 300 W 11th Ave Unit 18C
- 1301 Speer Blvd Unit 702
- 1301 Speer Blvd Unit 1008
- 1301 Speer Blvd Unit 704
- 1301 Speer Blvd Unit 301
- 925 Inca St Unit 7
- 1020 Kalamath St
- 536 , 520 Cherokee St
- 860 Fox St
- 919 Santa fe Dr
- 953 Kalamath St
- 1042 Lipan St
- 865 Delaware St
- 1178 Mariposa St
- 1026 Inca St
- 1120 Delaware St Unit 504
- 1120 Delaware St Unit 505
- 1040 Santa fe Dr
- 370 W 12th Ave
- 300 W 11th Ave Unit 5I
- 1010 N Santa fe Dr
- 1225 Santa fe Dr
- 1301 Speer Blvd Unit 303
- 1140 Cherokee St Unit 503
- 1124 Cherokee St
- 1275 N Santa fe Dr
- 1350 Speer Blvd
- 1025 Bannock St
- 1250 Cherokee St
- 990 N Cherokee St
- 1140 Bannock St
- 955 Bannock St
- 955 Bannock St Unit 909
- 955 Bannock St Unit 515
