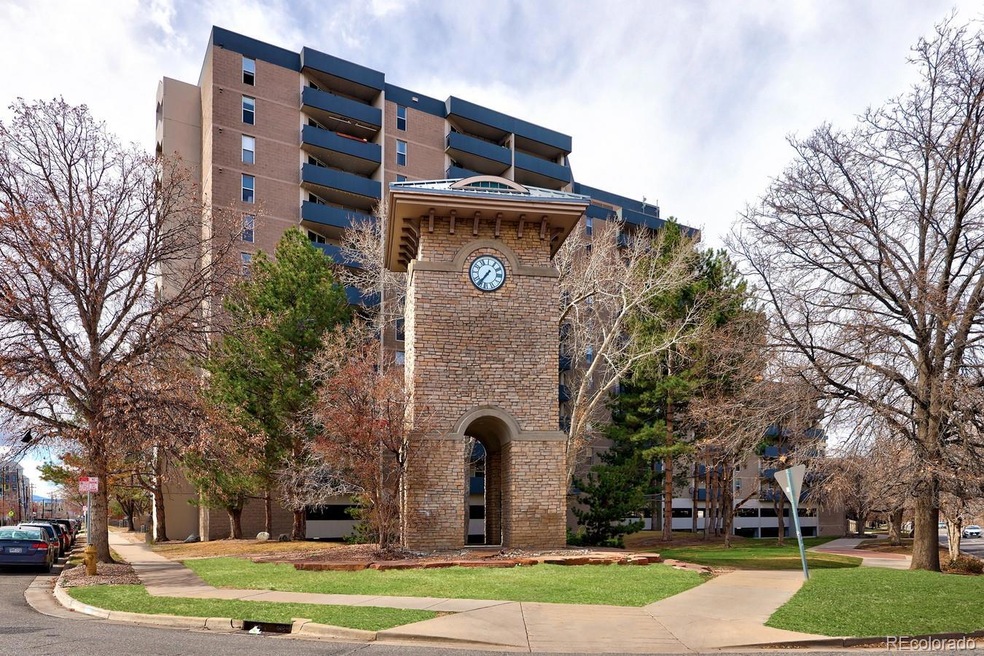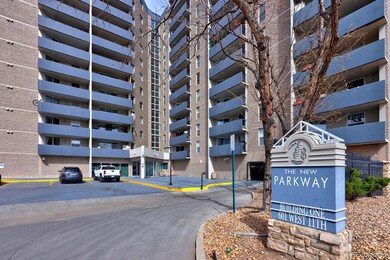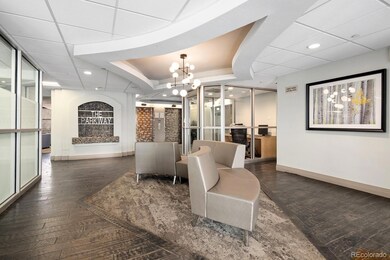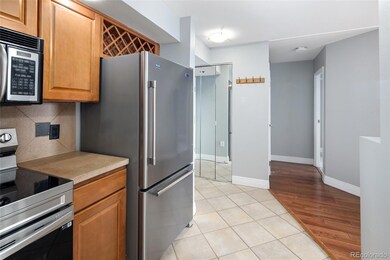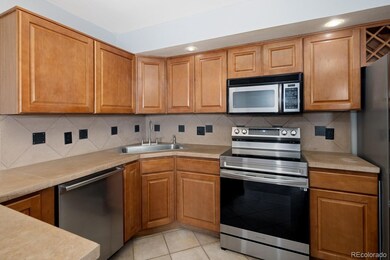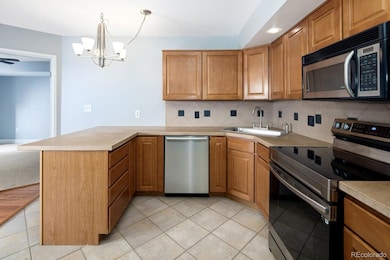601 W 11th Ave Unit 711 Denver, CO 80204
Lincoln Park NeighborhoodEstimated payment $2,582/month
Highlights
- Fitness Center
- Rooftop Deck
- Clubhouse
- Spa
- Open Floorplan
- Contemporary Architecture
About This Home
Welcome to downtown Denver living at its finest! This 2-bedroom, 2-bathroom home spans 873 square feet and offers an exceptional urban lifestyle. Perfectly situated on the 7th floor, enjoy stunning mountain views that serve as your daily backdrop. Car enthusiasts will love the rare benefit of four deeded parking spots. The layout is ideal for roommates or those working from home, providing flexibility and convenience. Residents enjoy a suite of amenities, including a hot tub spa pool and access to two gyms. Surrounded by a plethora of parks, restaurants, and bars, experience the best of city living right at your doorstep. This home combines convenience, luxury, and breathtaking views to offer a truly unique living experience in the heart of Denver. Hurry this is best value in the Parkway at the moment.
Listing Agent
Madison & Company Properties Brokerage Email: Stephen@madisonprops.com,303-771-3850 License #100028541 Listed on: 03/20/2025

Property Details
Home Type
- Condominium
Est. Annual Taxes
- $1,950
Year Built
- Built in 1981 | Remodeled
Lot Details
- End Unit
- 1 Common Wall
- Dog Run
HOA Fees
- $826 Monthly HOA Fees
Parking
- 4 Parking Spaces
Home Design
- Contemporary Architecture
- Entry on the 7th floor
- Concrete Block And Stucco Construction
Interior Spaces
- 873 Sq Ft Home
- 1-Story Property
- Open Floorplan
- Double Pane Windows
- Window Treatments
- Entrance Foyer
Kitchen
- Oven
- Microwave
- Dishwasher
- Concrete Kitchen Countertops
Flooring
- Wood
- Carpet
- Tile
Bedrooms and Bathrooms
- 2 Main Level Bedrooms
- Walk-In Closet
- 2 Full Bathrooms
Home Security
Pool
- Spa
- Outdoor Pool
Outdoor Features
- Balcony
- Rooftop Deck
- Covered Patio or Porch
Schools
- Greenlee Elementary School
- Strive Westwood Middle School
- West High School
Utilities
- Forced Air Heating and Cooling System
- Phone Available
- Cable TV Available
Listing and Financial Details
- Assessor Parcel Number 5035-09-182
Community Details
Overview
- Association fees include reserves, ground maintenance, maintenance structure, recycling, security, sewer, shuttle available, snow removal, trash, water
- Parkway Condos Association, Phone Number (720) 974-4177
- High-Rise Condominium
- Parkway Condo Subdivision
Amenities
- Community Garden
- Clubhouse
- Business Center
- Coin Laundry
- Bike Room
- Elevator
Recreation
- Fitness Center
- Community Pool
- Community Spa
Security
- Security Service
- Card or Code Access
- Fire and Smoke Detector
Map
Home Values in the Area
Average Home Value in this Area
Tax History
| Year | Tax Paid | Tax Assessment Tax Assessment Total Assessment is a certain percentage of the fair market value that is determined by local assessors to be the total taxable value of land and additions on the property. | Land | Improvement |
|---|---|---|---|---|
| 2024 | $1,950 | $24,620 | $210 | $24,410 |
| 2023 | $1,908 | $24,620 | $210 | $24,410 |
| 2022 | $1,968 | $24,750 | $3,640 | $21,110 |
| 2021 | $1,901 | $25,470 | $3,750 | $21,720 |
| 2020 | $1,909 | $25,730 | $2,290 | $23,440 |
| 2019 | $1,856 | $25,730 | $2,290 | $23,440 |
| 2018 | $1,629 | $21,060 | $1,680 | $19,380 |
| 2017 | $1,803 | $23,370 | $1,680 | $21,690 |
| 2016 | $1,460 | $17,900 | $923 | $16,977 |
| 2015 | $1,398 | $20,230 | $923 | $19,307 |
| 2014 | $1,174 | $14,140 | $462 | $13,678 |
Property History
| Date | Event | Price | Change | Sq Ft Price |
|---|---|---|---|---|
| 09/12/2025 09/12/25 | Pending | -- | -- | -- |
| 09/02/2025 09/02/25 | Price Changed | $299,000 | -3.5% | $342 / Sq Ft |
| 07/24/2025 07/24/25 | Price Changed | $310,000 | -3.1% | $355 / Sq Ft |
| 06/25/2025 06/25/25 | Price Changed | $320,000 | -0.8% | $367 / Sq Ft |
| 06/06/2025 06/06/25 | Price Changed | $322,500 | -0.8% | $369 / Sq Ft |
| 04/29/2025 04/29/25 | Price Changed | $325,000 | -1.5% | $372 / Sq Ft |
| 03/31/2025 03/31/25 | Price Changed | $330,000 | -4.3% | $378 / Sq Ft |
| 03/20/2025 03/20/25 | For Sale | $345,000 | -- | $395 / Sq Ft |
Purchase History
| Date | Type | Sale Price | Title Company |
|---|---|---|---|
| Warranty Deed | $185,000 | Land Title Guarantee Company | |
| Special Warranty Deed | $213,400 | Security Title |
Mortgage History
| Date | Status | Loan Amount | Loan Type |
|---|---|---|---|
| Open | $171,200 | New Conventional | |
| Closed | $181,649 | FHA | |
| Previous Owner | $170,720 | Purchase Money Mortgage | |
| Previous Owner | $42,680 | Stand Alone Second |
Source: REcolorado®
MLS Number: 4856264
APN: 5035-09-182
- 601 W 11th Ave Unit 518
- 601 W 11th Ave Unit 409
- 601 W 11th Ave Unit 910
- 1150 Inca St Unit 43
- 1150 Inca St Unit 39
- 1150 Inca St Unit 27
- 475 W 12th Ave Unit 6B
- 475 W 12th Ave Unit 9A
- 475 W 12th Ave Unit 7G
- 1137 Santa fe Dr
- 300 W 11th Ave Unit 5B
- 300 W 11th Ave Unit 10C
- 300 W 11th Ave Unit 18C
- 300 W 11th Ave Unit 8C
- 300 W 11th Ave Unit 15F
- 300 W 11th Ave Unit 15C
- 300 W 11th Ave Unit 5I
- 923 W 12th Ave
- 1100 Cherokee St Unit 304
- 1140 Cherokee St Unit 401
