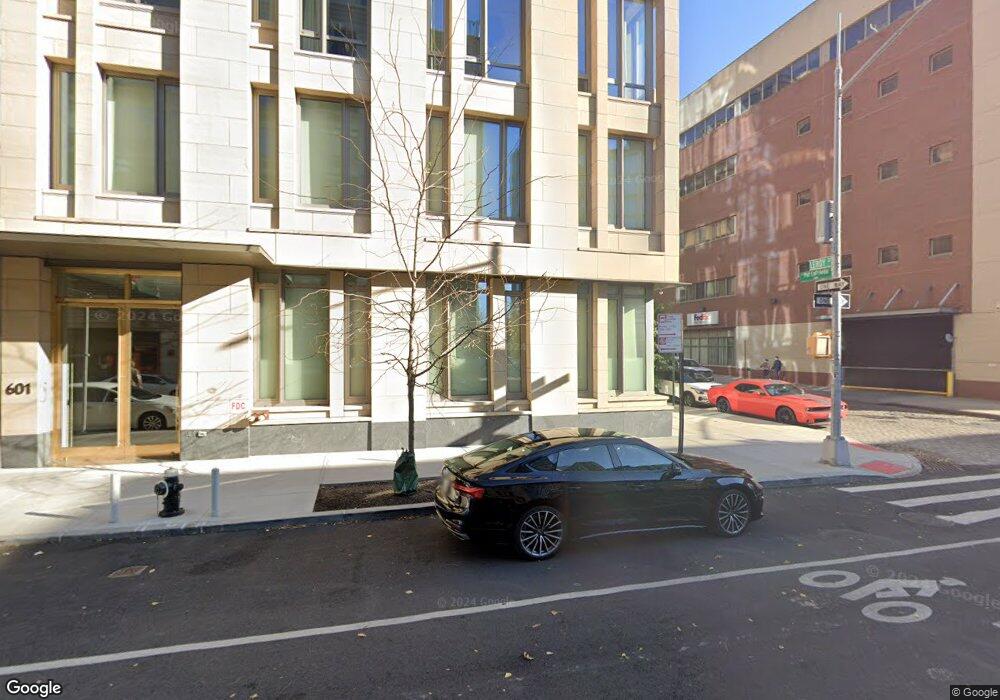601 Washington St Unit 3-W New York, NY 10014
West Village NeighborhoodEstimated Value: $6,772,000 - $9,230,000
3
Beds
3
Baths
2,892
Sq Ft
$2,623/Sq Ft
Est. Value
About This Home
This home is located at 601 Washington St Unit 3-W, New York, NY 10014 and is currently estimated at $7,586,406, approximately $2,623 per square foot. 601 Washington St Unit 3-W is a home located in New York County with nearby schools including P.S. 3 Charrette School, Middle School 297, and Clinton School.
Ownership History
Date
Name
Owned For
Owner Type
Purchase Details
Closed on
Dec 31, 2021
Sold by
601 Washington Holdings Llc
Bought by
Waksal Zachary
Current Estimated Value
Create a Home Valuation Report for This Property
The Home Valuation Report is an in-depth analysis detailing your home's value as well as a comparison with similar homes in the area
Home Values in the Area
Average Home Value in this Area
Purchase History
| Date | Buyer | Sale Price | Title Company |
|---|---|---|---|
| Waksal Zachary | $6,651,600 | -- |
Source: Public Records
Tax History Compared to Growth
Tax History
| Year | Tax Paid | Tax Assessment Tax Assessment Total Assessment is a certain percentage of the fair market value that is determined by local assessors to be the total taxable value of land and additions on the property. | Land | Improvement |
|---|---|---|---|---|
| 2025 | $85,751 | $700,895 | $40,933 | $659,962 |
| 2024 | $85,751 | $685,900 | $40,933 | $644,967 |
| 2023 | $82,318 | $671,051 | $40,933 | $630,118 |
| 2022 | $81,687 | $667,654 | $40,933 | $626,721 |
| 2021 | $53,785 | $438,457 | $40,933 | $397,524 |
Source: Public Records
Map
Nearby Homes
- 601 Washington St
- 601 Washington St Unit THE
- 622 Greenwich St Unit 4B
- 78 Morton St
- 1 Morton Square Unit 3-EW
- 622 Washington St Unit GB
- 3 Morton Square Unit 3
- 160 Leroy St Unit SOUTH 5 A
- 421 Hudson St Unit 308
- 421 Hudson St Unit 524
- 421 Hudson St Unit 305
- 421 Hudson St Unit 420
- 421 Hudson St Unit 318
- 421 Hudson St Unit 214
- 129 Barrow St Unit 3A
- 133 Barrow St Unit 3B
- 137 Barrow St Unit 5A
- 376 West St Unit GB
- 376 West St Unit 5B
- 379 West St Unit 2B
- 601 Washington St
- 601 Washington St Unit 5W
- 601 Washington St Unit 4W
- 601 Washington St Unit 5E
- 601 Washington St Unit PHW
- 601 Washington St Unit TWNHW
- 601 Washington St Unit 4E
- 601 Washington St Unit 3E
- 599 Washington St Unit 6
- 622 Greenwich St Unit 6 B
- 622 Greenwich St Unit 2 E
- 622 Greenwich St Unit PHB
- 622 Greenwich St Unit 1 A
- 622 Greenwich St Unit 2-C
- 622 Greenwich St Unit 2-B
- 622 Greenwich St Unit 5-F
- 622 Greenwich St Unit 3E
- 622 Greenwich St Unit 4D
- 622 Greenwich St Unit 5C
- 622 Greenwich St Unit 1E
