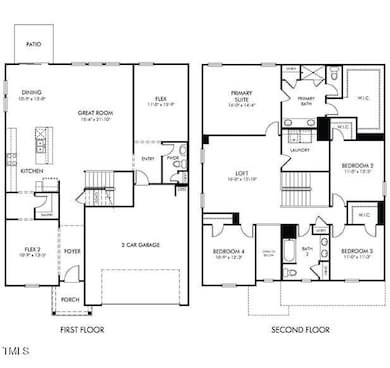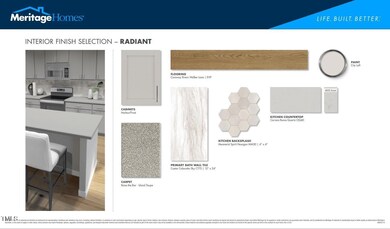
601 White Birch Ln Angier, NC 27501
Estimated payment $2,670/month
Highlights
- New Construction
- ENERGY STAR Certified Homes
- Transitional Architecture
- Open Floorplan
- Indoor airPLUS
- Main Floor Bedroom
About This Home
Check out this brand-new energy-efficient home ready now! The Johnson's impressive two-story foyer flows seamlessly into the open concept living area, filled with natural light. A chef-inspired kitchen comes loaded with premium quartz counters, stainless-steel Whirlpool® appliances and a massive kitchen island. A first-floor flex space makes for the perfect home office, while guests will enjoy the comfort of a first-floor bedroom and bath. Upstairs, the versatile loft gives this floorplan customizability, while the primary suite features premium finishings, like a walk-in tiled shower. Located at the edge of Downtown Angier, this home boasts easy commutes via NC-55 & NC-401, while endless unique dining, shopping and entertainment options sit right at this home's doorstep. Our signature energy-efficient construction means real comfort, savings and peace of mind. Plus, our homes come move-in ready, with an appliance package and whole-home blinds all included!
Home Details
Home Type
- Single Family
Year Built
- Built in 2024 | New Construction
Lot Details
- 6,098 Sq Ft Lot
HOA Fees
- $67 Monthly HOA Fees
Parking
- 2 Car Attached Garage
- Front Facing Garage
- Private Driveway
- Open Parking
Home Design
- Home is estimated to be completed on 5/12/25
- Transitional Architecture
- Brick Veneer
- Slab Foundation
- Frame Construction
- Spray Foam Insulation
- Shingle Roof
- Board and Batten Siding
- Vinyl Siding
- Low Volatile Organic Compounds (VOC) Products or Finishes
Interior Spaces
- 2,937 Sq Ft Home
- 2-Story Property
- Open Floorplan
- Smooth Ceilings
- Insulated Windows
- Entrance Foyer
- Great Room
- Family Room
- Dining Room
- Loft
- Utility Room
Kitchen
- Oven
- Gas Range
- Microwave
- Dishwasher
- Stainless Steel Appliances
- Quartz Countertops
- Disposal
Flooring
- Carpet
- Luxury Vinyl Tile
Bedrooms and Bathrooms
- 5 Bedrooms
- Main Floor Bedroom
- Walk-In Closet
- 3 Full Bathrooms
- Low Flow Plumbing Fixtures
- Private Water Closet
- Bathtub with Shower
- Walk-in Shower
Laundry
- Laundry Room
- Laundry on upper level
- Washer and Dryer
Home Security
- Indoor Smart Camera
- Smart Home
- Smart Thermostat
- Fire and Smoke Detector
Eco-Friendly Details
- ENERGY STAR Qualified Appliances
- Energy-Efficient Windows with Low Emissivity
- Energy-Efficient Construction
- Energy-Efficient HVAC
- Energy-Efficient Lighting
- Energy-Efficient Insulation
- ENERGY STAR Certified Homes
- Energy-Efficient Thermostat
- No or Low VOC Paint or Finish
- Ventilation
- Indoor airPLUS
Outdoor Features
- Patio
- Porch
Schools
- Angier Elementary School
- Harnett Central Middle School
- Harnett Central High School
Utilities
- ENERGY STAR Qualified Air Conditioning
- Zoned Heating and Cooling
- Heat Pump System
- High-Efficiency Water Heater
- Gas Water Heater
Listing and Financial Details
- Home warranty included in the sale of the property
- Assessor Parcel Number 04067301 0029 06
Community Details
Overview
- Association fees include unknown
- Charleston Management Association, Phone Number (919) 847-3003
- Built by Meritage Homes
- River Glen Subdivision, Johnson Floorplan
Recreation
- Community Playground
- Park
- Trails
Map
Home Values in the Area
Average Home Value in this Area
Property History
| Date | Event | Price | Change | Sq Ft Price |
|---|---|---|---|---|
| 05/01/2025 05/01/25 | For Sale | $402,000 | -- | $137 / Sq Ft |
Similar Homes in Angier, NC
Source: Doorify MLS
MLS Number: 10086373
- 613 White Birch Ln
- 591 White Birch Ln
- 630 White Birch Ln
- 621 White Birch Ln
- 659 White Birch Ln
- 571 White Birch Ln
- 667 White Birch Ln
- 641 White Birch Ln
- 676 White Birch Ln
- 685 White Birch Ln
- 693 White Birch Ln
- 658 White Birch Ln
- 709 White Birch Ln
- 710 White Birch Ln
- 722 White Birch Ln
- 677 White Birch Ln
- 194 Thistle Patch Place
- 202 Thistle Patch Place






