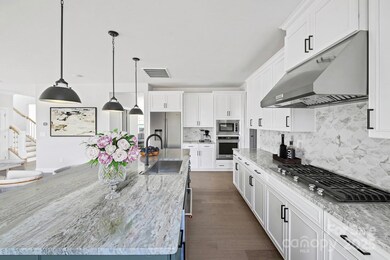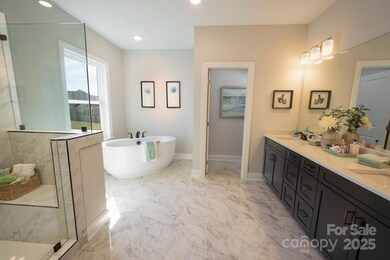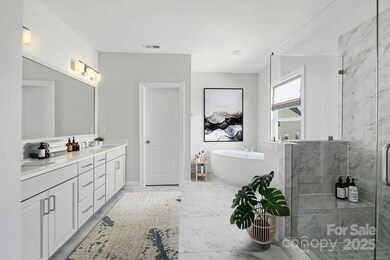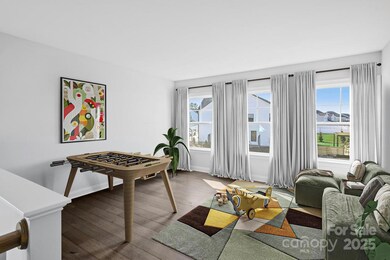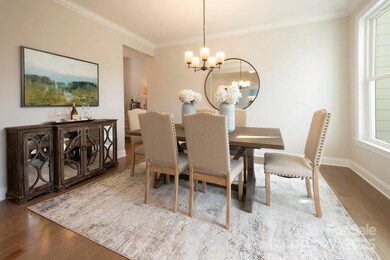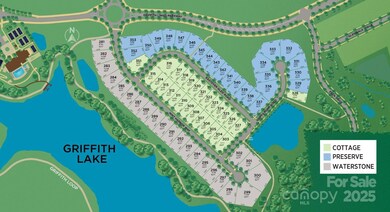6010 Moonglade Ln Unit 355 Charlotte, NC 28269
West Sugar Creek NeighborhoodEstimated payment $4,852/month
Highlights
- Community Cabanas
- Fitness Center
- Open Floorplan
- Access To Lake
- Under Construction
- Clubhouse
About This Home
Step into The Nayan, a stunning 2 story luxury home designed for both elegance and comfort. The main-level guest suite with a full bath is perfect for hosting family and friends. Entertain effortlessly with a butler’s pantry and walk-in pantry conveniently located off the formal dining room. A main level flex room is ideal for a home office or library! Upstairs, the primary suite is a retreat of its own, featuring an oversized walk-in closet, a freestanding soaking tub framed by a picturesque window, and an upgraded tray ceiling for an extra touch of luxury. The spacious loft provides endless possibilities for work, play, or relaxation, while most additional bedrooms boast walk-in closets for ample storage. Added sink in the laundry room! Don’t miss out on this rare gem in a prime location!
Listing Agent
Toll Brothers Real Estate Inc Brokerage Email: cdaddario@tollbrothers.com License #338576 Listed on: 08/12/2025

Co-Listing Agent
Toll Brothers Real Estate Inc Brokerage Email: cdaddario@tollbrothers.com
Home Details
Home Type
- Single Family
Year Built
- Built in 2025 | Under Construction
Lot Details
- Cul-De-Sac
- Corner Lot
- Property is zoned MX-3
HOA Fees
- $350 Monthly HOA Fees
Parking
- 2 Car Attached Garage
- Driveway
Home Design
- Home is estimated to be completed on 11/12/25
- Slab Foundation
Interior Spaces
- 2-Story Property
- Open Floorplan
- Wired For Data
- Sliding Doors
- Entrance Foyer
Kitchen
- Walk-In Pantry
- Built-In Convection Oven
- Gas Cooktop
- Range Hood
- Microwave
- Dishwasher
- Kitchen Island
- Disposal
Flooring
- Tile
- Vinyl
Bedrooms and Bathrooms
- Walk-In Closet
- 4 Full Bathrooms
Laundry
- Laundry Room
- Laundry on upper level
- Washer and Electric Dryer Hookup
Outdoor Features
- Access To Lake
- Pond
- Covered Patio or Porch
Schools
- David Cox Road Elementary School
- Ridge Road Middle School
- Mallard Creek High School
Utilities
- Forced Air Heating and Cooling System
- Heating System Uses Natural Gas
- Underground Utilities
- Tankless Water Heater
- Gas Water Heater
- Cable TV Available
Listing and Financial Details
- Assessor Parcel Number 04308153
Community Details
Overview
- Cams Association
- Built by Toll Brothers
- Griffith Lakes Subdivision, Nayan Floorplan
Amenities
- Picnic Area
- Clubhouse
Recreation
- Tennis Courts
- Sport Court
- Indoor Game Court
- Recreation Facilities
- Community Playground
- Fitness Center
- Community Cabanas
- Community Pool
- Community Spa
- Dog Park
- Trails
Map
Home Values in the Area
Average Home Value in this Area
Property History
| Date | Event | Price | List to Sale | Price per Sq Ft |
|---|---|---|---|---|
| 08/12/2025 08/12/25 | Pending | -- | -- | -- |
| 08/12/2025 08/12/25 | For Sale | $720,945 | -- | $210 / Sq Ft |
Source: Canopy MLS (Canopy Realtor® Association)
MLS Number: 4291232
- 6022 Moonglade Ln
- 6022 Moonglade Ln Unit 358
- 6026 Moonglade Ln Unit 359
- 6007 Moonglade Ln Unit 427
- 6007 Moonglade Ln
- 5111 Mint Harbor Way
- 5111 Mint Harbor Way Unit 408
- 5107 Mint Harbor Way
- 5107 Mint Harbor Way Unit 409
- 4240 Pinekirk Dr Unit 365
- 4209 Pinekirk Dr Unit 378
- 4209 Pinekirk Dr Unit 374
- 5108 Mint Harbor Way Unit 407
- 5108 Mint Harbor Way
- 5104 Mint Harbor Way
- 5104 Mint Harbor Way Unit 406
- 4241 Pinekirk Dr Unit 366
- 5216 Mint Harbor Way
- Devin Plan at Griffith Lakes - Preserve Collection
- Trawick Plan at Griffith Lakes - Cottage Collection

