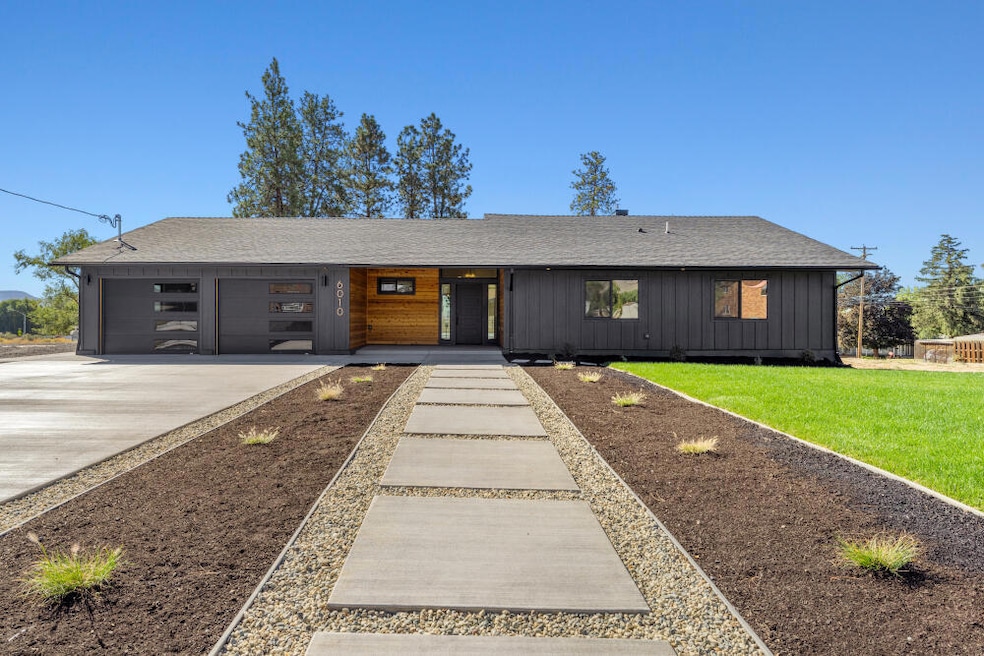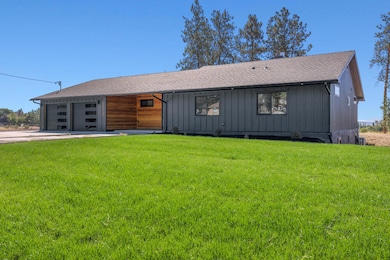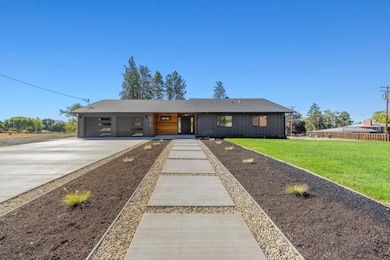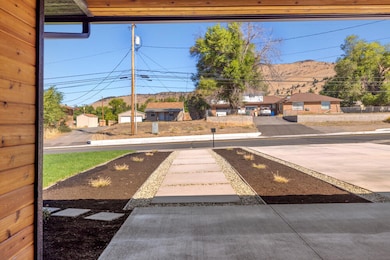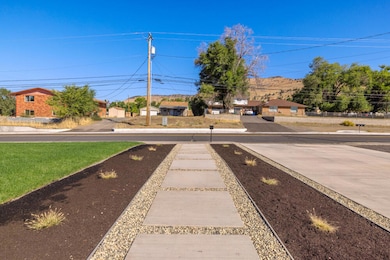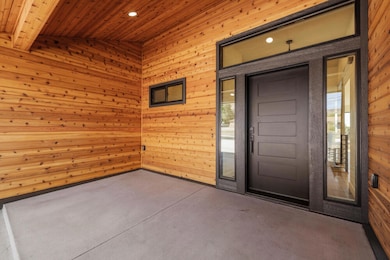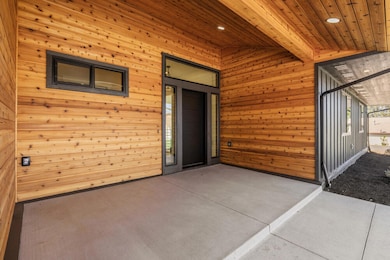
6010 Shasta Way Klamath Falls, OR 97603
Estimated payment $4,180/month
Highlights
- Hot Property
- Panoramic View
- Contemporary Architecture
- RV Access or Parking
- Open Floorplan
- Vaulted Ceiling
About This Home
6010 Shasta Way is a stunning contemporary design that has been completely renovated. Over 3500 square feet of living space situated on 1 acre that has large viewing windows in the back of the home which allow for grandiose views from the kitchen, dining, fireplace room and primary bedroom which are looking toward the southern mountains and allowing plenty of solar sunlight into the home. Redesigned vaulted ceiling on the main floor with a custom natural rock gas fireplace with handcrafted white oak mantle. Lower level has ample room around the custom fireplace and has additional space big enough for a pool table or game area poker area. There are 3 bedrooms on the main level and two on the lower level. Primary suite is on the main level. If one acre isn't enough the developer has more one acre lots that could be made available in the future. If you would like a list of the complete details of renovation you can contact the listing agent. Please call to schedule a showing today.
Home Details
Home Type
- Single Family
Est. Annual Taxes
- $639
Year Built
- Built in 1957
Lot Details
- 1 Acre Lot
- Landscaped
- Level Lot
- Front Yard Sprinklers
- Sprinklers on Timer
- Property is zoned RS, RS
Parking
- 2 Car Garage
- Garage Door Opener
- Driveway
- RV Access or Parking
Property Views
- Panoramic
- Mountain
- Territorial
- Neighborhood
Home Design
- Contemporary Architecture
- Slab Foundation
- Frame Construction
- Composition Roof
- Concrete Perimeter Foundation
Interior Spaces
- 3,504 Sq Ft Home
- 2-Story Property
- Open Floorplan
- Vaulted Ceiling
- Ceiling Fan
- Gas Fireplace
- Double Pane Windows
- Vinyl Clad Windows
- Great Room with Fireplace
- Living Room
- Finished Basement
- Natural lighting in basement
- Surveillance System
- Laundry Room
Kitchen
- Eat-In Kitchen
- Range with Range Hood
- Dishwasher
- Disposal
Flooring
- Carpet
- Laminate
Bedrooms and Bathrooms
- 5 Bedrooms
- Walk-In Closet
- Bathtub with Shower
Schools
- Shasta Elementary School
- Henley Middle School
- Henley High School
Utilities
- Forced Air Zoned Heating and Cooling System
- Space Heater
- Natural Gas Connected
- Well
- Phone Available
- Cable TV Available
Community Details
- No Home Owners Association
- The community has rules related to covenants, conditions, and restrictions
Listing and Financial Details
- Assessor Parcel Number 506740
Map
Home Values in the Area
Average Home Value in this Area
Tax History
| Year | Tax Paid | Tax Assessment Tax Assessment Total Assessment is a certain percentage of the fair market value that is determined by local assessors to be the total taxable value of land and additions on the property. | Land | Improvement |
|---|---|---|---|---|
| 2025 | $2,831 | $236,654 | -- | -- |
| 2024 | $4,639 | $388,150 | -- | -- |
| 2023 | $5,071 | $388,150 | $0 | $0 |
| 2022 | $4,910 | $365,880 | $0 | $0 |
| 2021 | $4,835 | $355,230 | $0 | $0 |
| 2020 | $4,694 | $344,890 | $0 | $0 |
| 2019 | $4,562 | $334,850 | $0 | $0 |
| 2018 | $3,860 | $325,100 | $0 | $0 |
| 2017 | $3,761 | $315,640 | $0 | $0 |
| 2016 | $3,660 | $306,450 | $0 | $0 |
| 2015 | $3,561 | $297,530 | $0 | $0 |
| 2014 | $3,401 | $288,870 | $0 | $0 |
| 2013 | -- | $266,490 | $0 | $0 |
Property History
| Date | Event | Price | List to Sale | Price per Sq Ft | Prior Sale |
|---|---|---|---|---|---|
| 11/07/2025 11/07/25 | For Sale | $783,000 | +72.1% | $223 / Sq Ft | |
| 10/18/2024 10/18/24 | Sold | $454,900 | +7.1% | $130 / Sq Ft | View Prior Sale |
| 09/20/2024 09/20/24 | Pending | -- | -- | -- | |
| 08/21/2024 08/21/24 | For Sale | $424,900 | +58.5% | $121 / Sq Ft | |
| 03/31/2015 03/31/15 | Sold | $268,000 | -4.3% | $76 / Sq Ft | View Prior Sale |
| 01/24/2015 01/24/15 | Pending | -- | -- | -- | |
| 11/24/2014 11/24/14 | For Sale | $279,900 | -- | $80 / Sq Ft |
Purchase History
| Date | Type | Sale Price | Title Company |
|---|---|---|---|
| Special Warranty Deed | $454,900 | None Listed On Document | |
| Special Warranty Deed | $454,900 | None Listed On Document | |
| Trustee Deed | $313,952 | First American Mortgage Soluti | |
| Personal Reps Deed | $268,000 | First American |
Mortgage History
| Date | Status | Loan Amount | Loan Type |
|---|---|---|---|
| Previous Owner | $254,600 | New Conventional |
About the Listing Agent
Tony's Other Listings
Source: Oregon Datashare
MLS Number: 220211765
APN: R506740
- 5817 Alva Ave
- 6214 Bryant Ave
- 5705 Casa Way
- 6245 Climax Ave
- 1735 Chinchalla Way
- 6338 Katie Ln
- 1904 Logan St
- 1220 Thomas Dr
- 1721 Homedale Rd
- 1826 Homedale Rd
- 2003 Carlson Dr
- 5511 Edith Way
- 1541 Kimberly Dr
- 1017 Homedale Rd
- 1426 Kane St
- 2106 Dawn Dr
- 893 Rosemont Ct
- 5122 Bryant Ave
- 1726 Kane St
- 5841 N Hills Dr
